4226 Bexley Boulevard, South Euclid, OH 44121
Local realty services provided by:Better Homes and Gardens Real Estate Central
Listed by:jesse r kracht
Office:russell real estate services
MLS#:5150682
Source:OH_NORMLS
Price summary
- Price:$239,900
- Price per sq. ft.:$106.53
About this home
Welcome to 4226 Bexley Blvd located just a short stroll from Bexley Park and close to shopping and dining options. This renovated 4 bedroom, 2.5 bath home features a finished basement and many great features. Step in through the front door and you will notice the bright open living room that leads to the dining room and large kitchen with stainless steel appliances and white shaker cabinets. There is also an additional large great room that has built in shelving. There are 2 bedrooms and renovated bathroom on the 1st floor as well. Head to the 2nd floor and you will notice all of the storage space, 2 additional bedrooms and fully renovated bathroom. The basement which is finished makes for another great living space and features a 1/2 bath and large utility room/storage area. Call today to schedule your tour to see all that this wonderful home has to offer!
Contact an agent
Home facts
- Year built:1954
- Listing ID #:5150682
- Added:52 day(s) ago
- Updated:October 10, 2025 at 07:19 AM
Rooms and interior
- Bedrooms:4
- Total bathrooms:3
- Full bathrooms:2
- Half bathrooms:1
- Living area:2,252 sq. ft.
Heating and cooling
- Cooling:Central Air
- Heating:Gas
Structure and exterior
- Roof:Asphalt, Fiberglass
- Year built:1954
- Building area:2,252 sq. ft.
- Lot area:0.14 Acres
Utilities
- Water:Public
- Sewer:Public Sewer
Finances and disclosures
- Price:$239,900
- Price per sq. ft.:$106.53
- Tax amount:$4,192 (2024)
New listings near 4226 Bexley Boulevard
- New
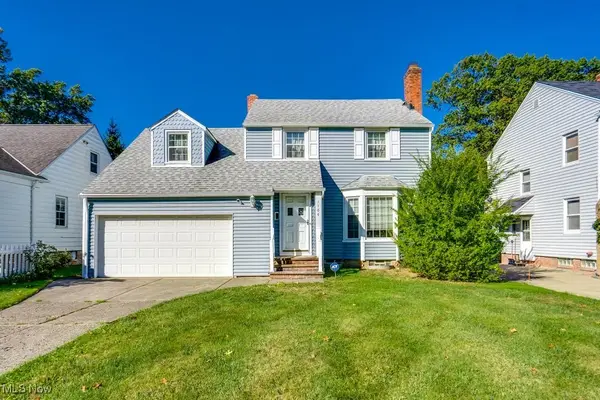 $175,000Active3 beds 2 baths1,507 sq. ft.
$175,000Active3 beds 2 baths1,507 sq. ft.1164 Belvoir Boulevard, South Euclid, OH 44121
MLS# 5163464Listed by: RUSSELL REAL ESTATE SERVICES - New
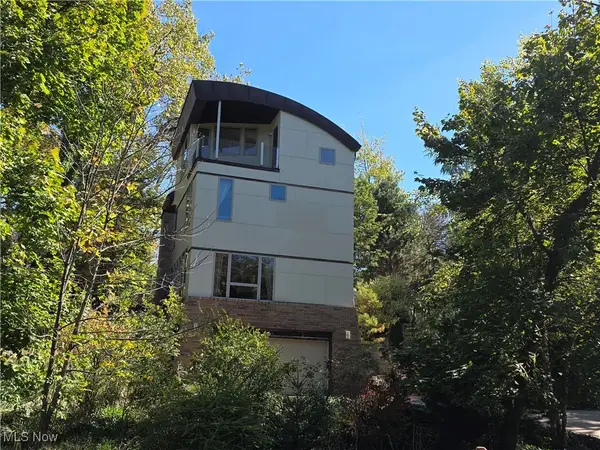 $515,000Active3 beds 4 baths
$515,000Active3 beds 4 baths2091 S Belvoir Boulevard, South Euclid, OH 44121
MLS# 5164045Listed by: MARKET FIRST REAL ESTATE SERVICES - New
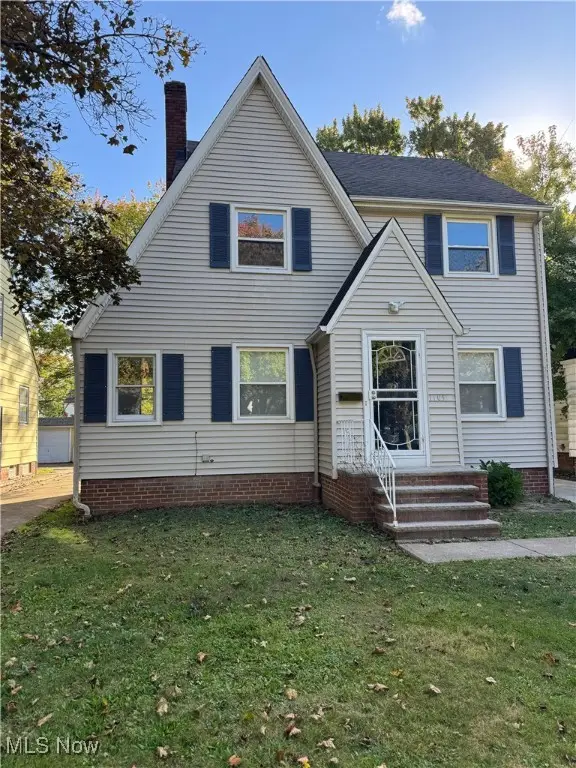 $239,000Active4 beds 2 baths2,045 sq. ft.
$239,000Active4 beds 2 baths2,045 sq. ft.1105 Winston Road, South Euclid, OH 44121
MLS# 5164010Listed by: KEY REALTY - New
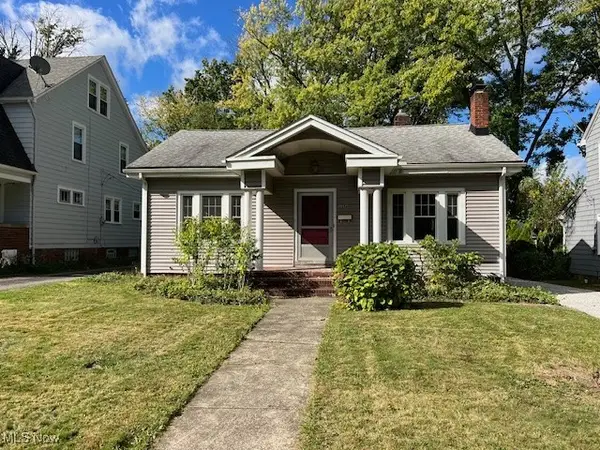 $149,900Active2 beds 1 baths1,180 sq. ft.
$149,900Active2 beds 1 baths1,180 sq. ft.1356 Plainfield Road, South Euclid, OH 44121
MLS# 5163863Listed by: CENTURY 21 CAROLYN RILEY RL. EST. SRVCS, INC. - New
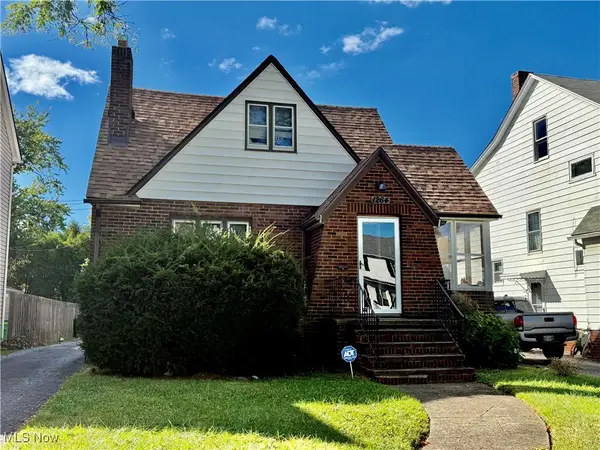 $149,900Active3 beds 2 baths1,916 sq. ft.
$149,900Active3 beds 2 baths1,916 sq. ft.1264 Plainfield Road, South Euclid, OH 44121
MLS# 5163847Listed by: HOMESMART REAL ESTATE MOMENTUM LLC - New
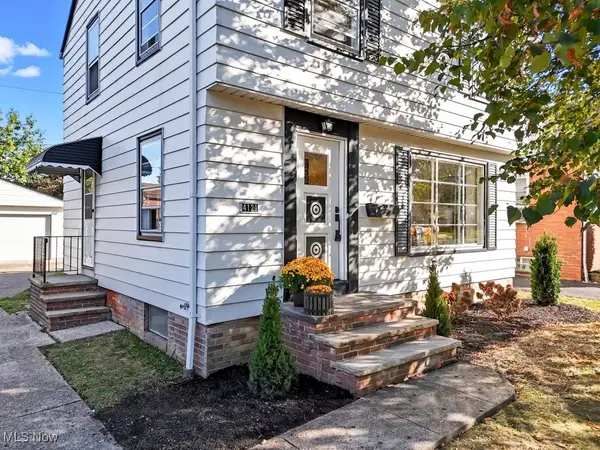 $185,000Active3 beds 1 baths1,608 sq. ft.
$185,000Active3 beds 1 baths1,608 sq. ft.4121 Hinsdale Road, South Euclid, OH 44121
MLS# 5163604Listed by: BERKSHIRE HATHAWAY HOMESERVICES PROFESSIONAL REALTY - New
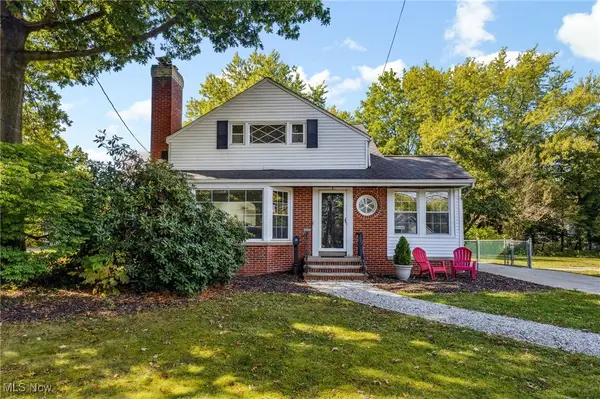 $295,000Active4 beds 3 baths2,301 sq. ft.
$295,000Active4 beds 3 baths2,301 sq. ft.1744 S Green Road, South Euclid, OH 44121
MLS# 5163674Listed by: ELITE SOTHEBY'S INTERNATIONAL REALTY 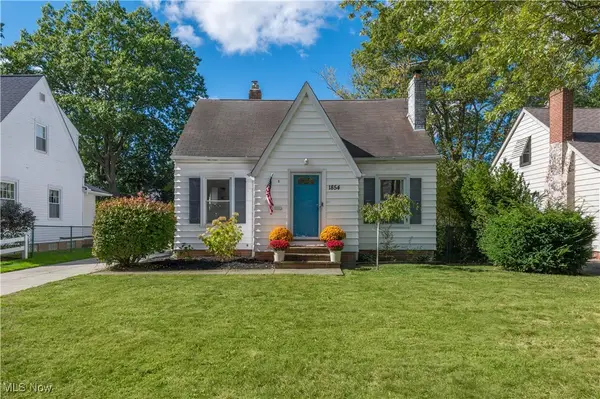 $229,999Pending3 beds 2 baths1,540 sq. ft.
$229,999Pending3 beds 2 baths1,540 sq. ft.1854 Oakmount Road, South Euclid, OH 44121
MLS# 5163415Listed by: KELLER WILLIAMS GREATER METROPOLITAN- New
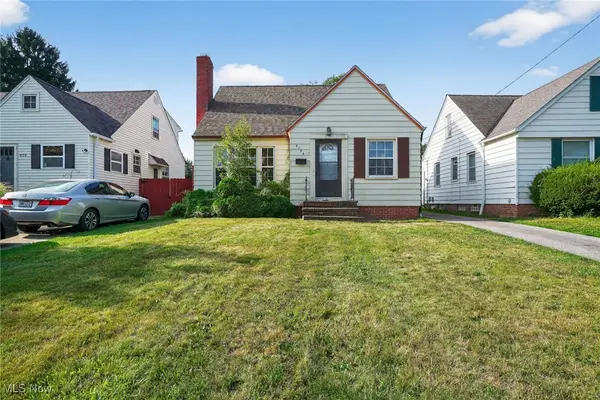 $149,900Active3 beds 2 baths1,052 sq. ft.
$149,900Active3 beds 2 baths1,052 sq. ft.4194 Stilmore Road, South Euclid, OH 44121
MLS# 5162610Listed by: CHOSEN REAL ESTATE GROUP - New
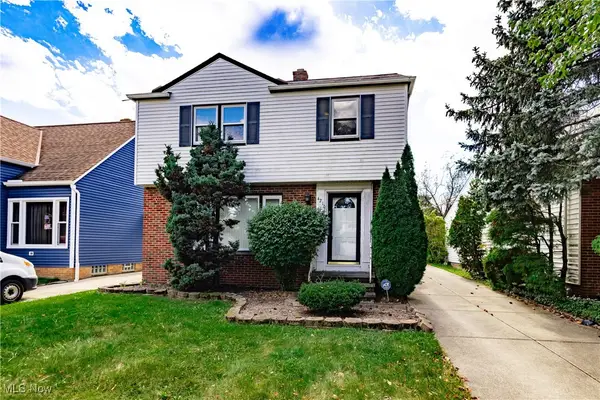 $165,000Active3 beds 2 baths1,875 sq. ft.
$165,000Active3 beds 2 baths1,875 sq. ft.4210 Stonehaven Road, South Euclid, OH 44121
MLS# 5163255Listed by: KELLER WILLIAMS LIVING
