4381 Bayard Road, South Euclid, OH 44121
Local realty services provided by:Better Homes and Gardens Real Estate Central
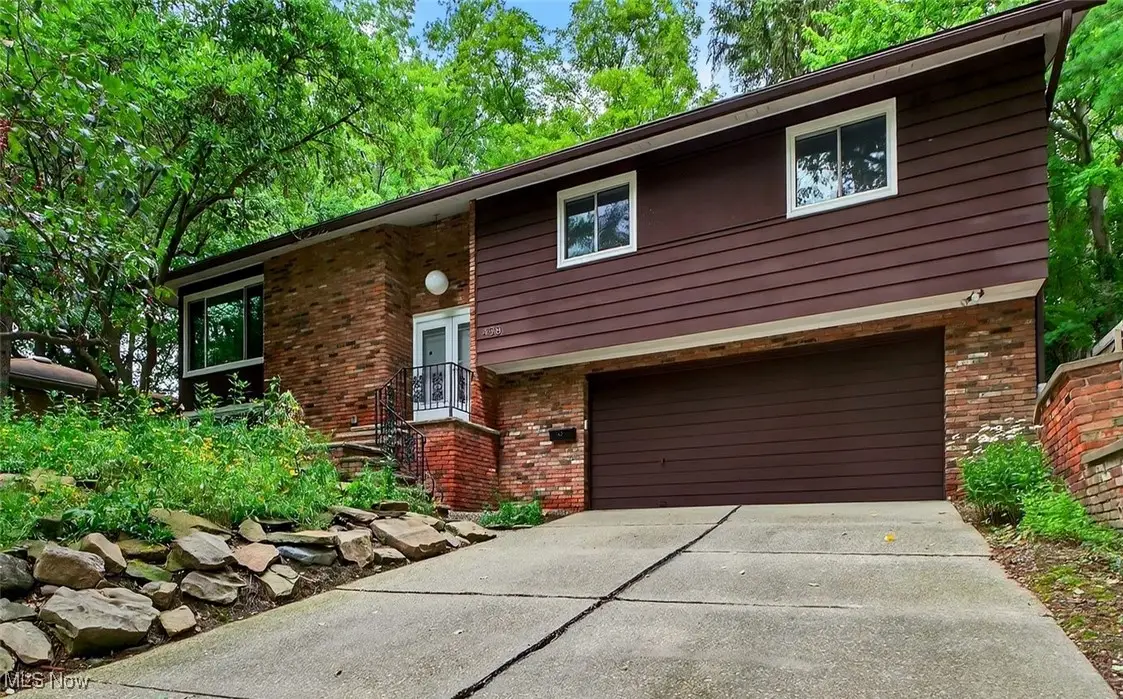
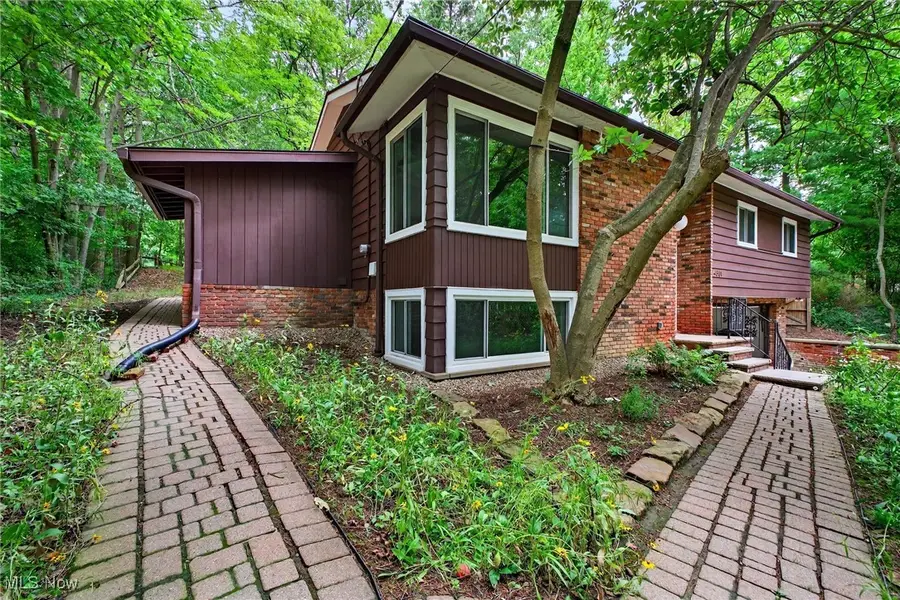
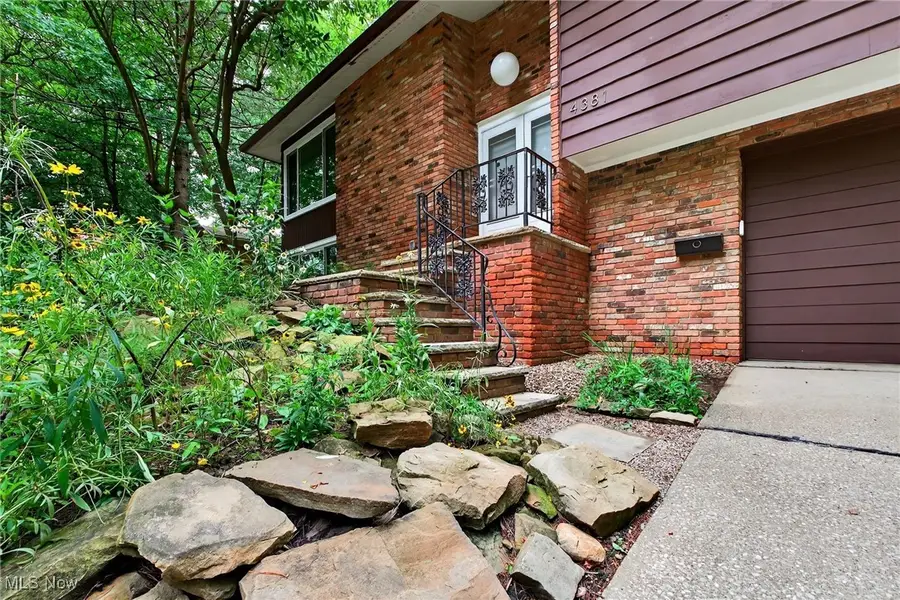
Listed by:corinne s conley
Office:coldwell banker schmidt realty
MLS#:5139985
Source:OH_NORMLS
Price summary
- Price:$287,000
- Price per sq. ft.:$142.79
About this home
Set on a private, wooded lot in South Euclid, this thoughtfully designed mid-century modern home blends original architectural charm with minimalist, modern touches. Crisp lines, beamed ceilings, and expansive corner windows bring warmth and natural light to every room.
The main level offers an open living and dining space anchored by a stunning floor-to-ceiling brick fireplace. Newer Coretec Pro luxury flooring (2025) runs throughout the home, tying together the airy layout. Recently installed windows and a sliding glass door (2024), along with Perfect Lift window treatments (2024), add even more value. The refreshed kitchen features sleek cabinetry, updated hardware, and generous storage. Three bedrooms with ample closet space and an updated (2025) full bath complete the first floor, offering functional one-level living.
Downstairs, the finished lower level adds flexible space for a guest suite, rec room, or creative studio, along with an updated (2025) half bath and enclosed laundry area. Outside, the backyard is a hidden retreat with thoughtfully laid brick pavers, mature trees, and a winding path to a greenhouse—once home to prize-winning orchids. Set back from the street, this home offers rare privacy while remaining close to parks, shopping, and commuter routes. A unique opportunity for those who appreciate timeless design and peaceful surroundings.
ACCEPTED OFFER. WAITING ON RELOCATION COMPANY TO SIGN DOCS.
Contact an agent
Home facts
- Year built:1963
- Listing Id #:5139985
- Added:20 day(s) ago
- Updated:August 15, 2025 at 07:13 AM
Rooms and interior
- Bedrooms:3
- Total bathrooms:2
- Full bathrooms:1
- Half bathrooms:1
- Living area:2,010 sq. ft.
Heating and cooling
- Cooling:Central Air
- Heating:Forced Air, Gas
Structure and exterior
- Roof:Asphalt, Shingle
- Year built:1963
- Building area:2,010 sq. ft.
- Lot area:0.33 Acres
Utilities
- Water:Public
- Sewer:Public Sewer
Finances and disclosures
- Price:$287,000
- Price per sq. ft.:$142.79
- Tax amount:$5,068 (2024)
New listings near 4381 Bayard Road
- New
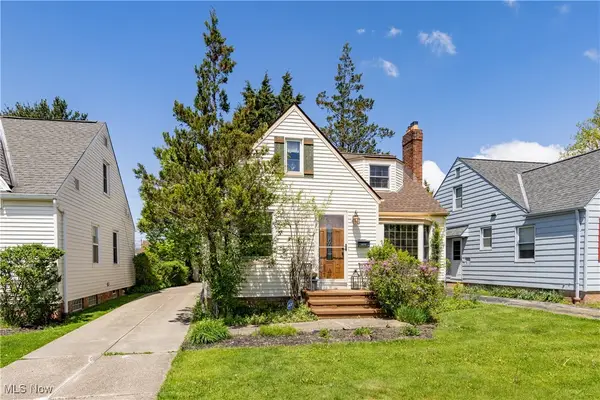 $169,000Active3 beds 1 baths2,122 sq. ft.
$169,000Active3 beds 1 baths2,122 sq. ft.4169 Wilmington Road, South Euclid, OH 44121
MLS# 5148430Listed by: EXP REALTY, LLC. 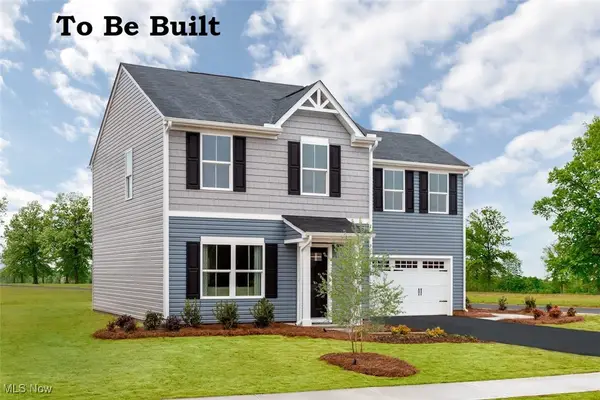 $314,990Pending4 beds 3 baths1,680 sq. ft.
$314,990Pending4 beds 3 baths1,680 sq. ft.S/L 13 Queen Anne Court, South Euclid, OH 44121
MLS# 5148267Listed by: KELLER WILLIAMS CITYWIDE- New
 $57,500Active1 beds 1 baths
$57,500Active1 beds 1 baths13805 Cedar Road #203 - C, South Euclid, OH 44118
MLS# 5147475Listed by: MCDOWELL HOMES REAL ESTATE SERVICES - New
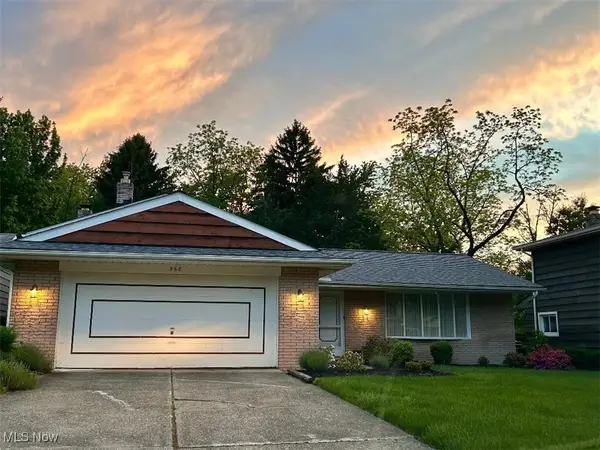 $300,000Active3 beds 3 baths
$300,000Active3 beds 3 baths968 Carlone Place, South Euclid, OH 44121
MLS# 5147263Listed by: REILLY AUCTIONS & REALTY - Open Sun, 1 to 3pmNew
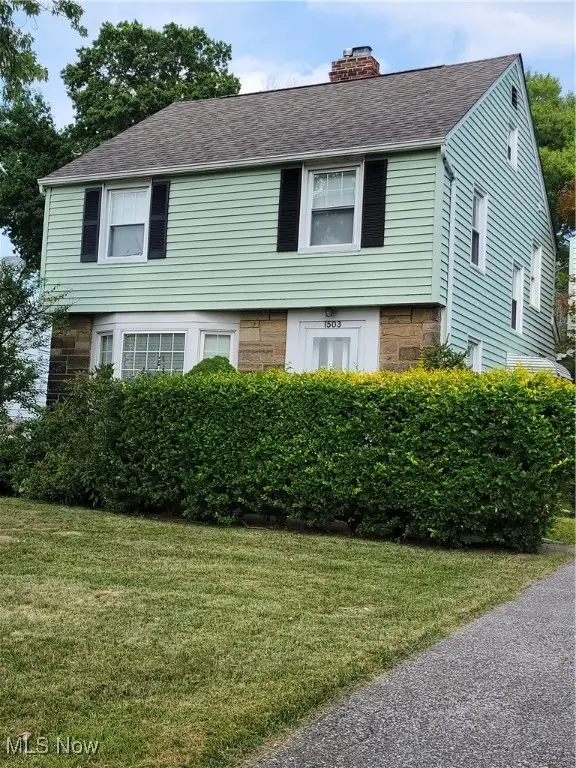 $260,000Active3 beds 2 baths
$260,000Active3 beds 2 baths1503 Oakmount Road, South Euclid, OH 44121
MLS# 5147184Listed by: LOKAL REAL ESTATE, LLC. - New
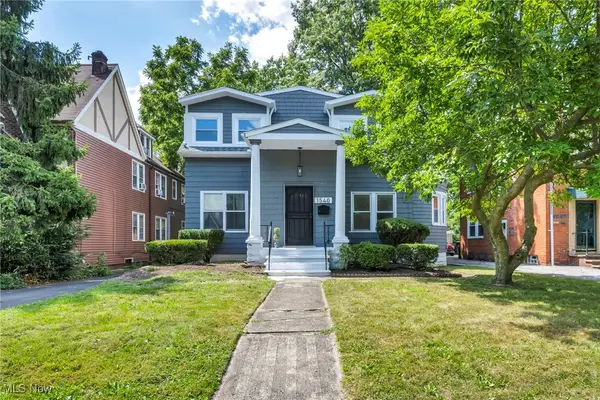 $220,000Active3 beds 3 baths1,884 sq. ft.
$220,000Active3 beds 3 baths1,884 sq. ft.1540 Genesee Road, South Euclid, OH 44121
MLS# 5144257Listed by: SILVERMETZ REAL ESTATE CORP. - New
 $289,900Active3 beds 2 baths2,600 sq. ft.
$289,900Active3 beds 2 baths2,600 sq. ft.4253 Colony Road, South Euclid, OH 44121
MLS# 5146573Listed by: KELLER WILLIAMS ELEVATE - New
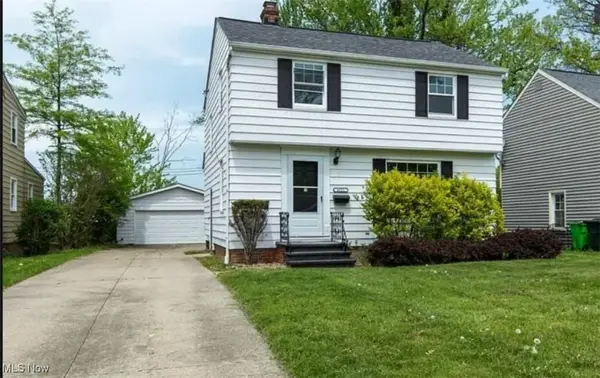 $259,000Active3 beds 2 baths1,869 sq. ft.
$259,000Active3 beds 2 baths1,869 sq. ft.4521 Golfway Road, South Euclid, OH 44121
MLS# 5146788Listed by: BERKSHIRE HATHAWAY HOMESERVICES PROFESSIONAL REALTY - New
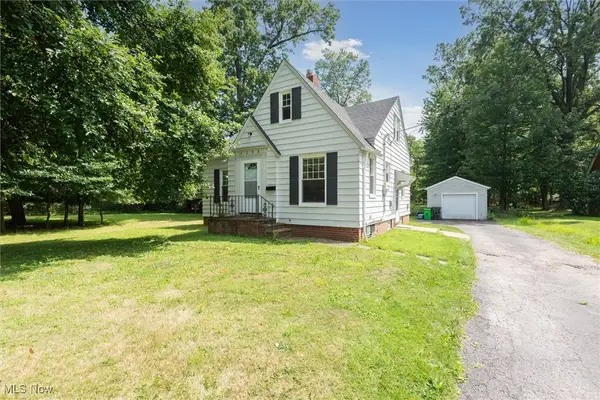 $155,900Active3 beds 1 baths1,404 sq. ft.
$155,900Active3 beds 1 baths1,404 sq. ft.4258 Bluestone Road, South Euclid, OH 44121
MLS# 5146916Listed by: HOMESMART REAL ESTATE MOMENTUM LLC - New
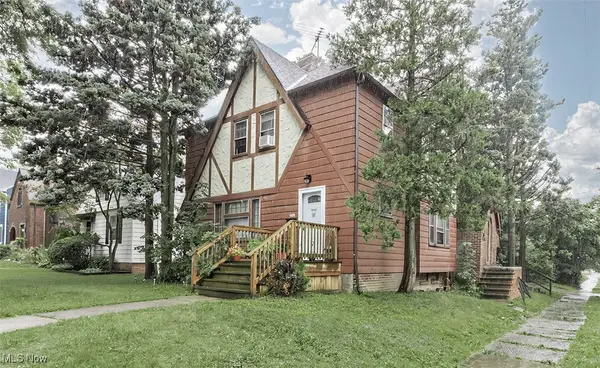 $260,000Active6 beds 2 baths2,692 sq. ft.
$260,000Active6 beds 2 baths2,692 sq. ft.1292 Plainfield Road, South Euclid, OH 44121
MLS# 5143537Listed by: KELLER WILLIAMS GREATER METROPOLITAN
