4410 Ardmore Road, South Euclid, OH 44121
Local realty services provided by:Better Homes and Gardens Real Estate Central
Listed by: ashley e maclaren
Office: re/max crossroads properties
MLS#:5101462
Source:OH_NORMLS
Price summary
- Price:$214,900
- Price per sq. ft.:$83.75
About this home
Welcome home to 4410 Ardmore Rd — where comfort, style, and everyday ease come together in one beautifully updated South Euclid gem. This move-in-ready home has everything you’ve been looking for—and then some. Step into a cozy living room where the fireplace creates the perfect backdrop for relaxing evenings or curling up with your favorite book. Need a quiet space to focus or unwind? The bright office/library area is filled with natural light and offers amazing flexibility—ideal for remote work, studying, or simply enjoying a peaceful corner of the home. The spacious dining room makes hosting dinner with friends and family a breeze, while the modern kitchen is ready for your favorite recipes with updated finishes, new appliances, and tons of storage and prep space. There’s even a trendy laundry nook featuring a convenient 2-in-1 washer/dryer combo—perfect for maximizing space without sacrificing function. Both bathrooms have been fully remodeled with a clean, contemporary look, making daily
routines feel fresh and easy. Upstairs, the finished attic has been transformed into a private owner’s suite, complete with
charming exposed brick and its own full bathroom. It’s a stylish, tucked-away retreat that feels like your own little escape.
The finished basement offers even more room to relax, play, create, or host—whatever your lifestyle calls for. It’s a true bonus space you can make your own. And with a brand new roof and windows, you’ll enjoy energy efficiency, comfort, and long-term
peace of mind. This home checks all the boxes: fully updated, full of character, and move-in ready. Located in
the heart of South Euclid with easy access to local amenities, parks, and more. Fully waterproofed in August 2025. Don’t miss your opportunity to make this beauty your very first home—it’s ready to welcome you.
Contact an agent
Home facts
- Year built:1929
- Listing ID #:5101462
- Added:266 day(s) ago
- Updated:December 19, 2025 at 03:13 PM
Rooms and interior
- Bedrooms:3
- Total bathrooms:3
- Full bathrooms:3
- Living area:2,566 sq. ft.
Heating and cooling
- Cooling:Central Air
- Heating:Forced Air, Gas
Structure and exterior
- Roof:Asphalt, Fiberglass
- Year built:1929
- Building area:2,566 sq. ft.
- Lot area:0.19 Acres
Utilities
- Water:Public
- Sewer:Public Sewer
Finances and disclosures
- Price:$214,900
- Price per sq. ft.:$83.75
- Tax amount:$3,875 (2023)
New listings near 4410 Ardmore Road
- Open Sat, 12 to 2pmNew
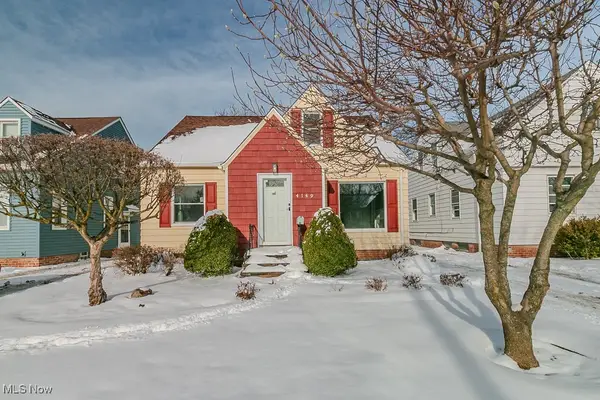 $179,900Active3 beds 2 baths1,122 sq. ft.
$179,900Active3 beds 2 baths1,122 sq. ft.4149 Harwood Road, South Euclid, OH 44121
MLS# 5175811Listed by: KELLER WILLIAMS GREATER CLEVELAND NORTHEAST - New
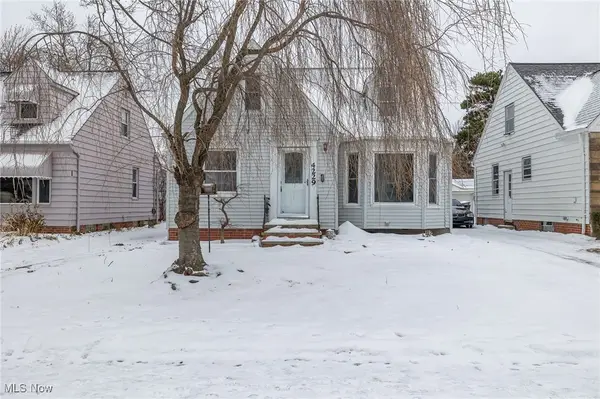 $175,000Active3 beds 2 baths1,222 sq. ft.
$175,000Active3 beds 2 baths1,222 sq. ft.4229 Hinsdale Road, South Euclid, OH 44121
MLS# 5176700Listed by: KELLER WILLIAMS LIVING - Open Sun, 10am to 12pmNew
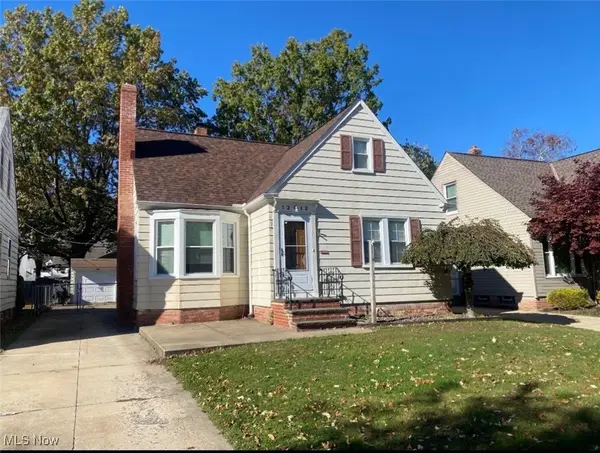 $130,000Active4 beds 2 baths1,200 sq. ft.
$130,000Active4 beds 2 baths1,200 sq. ft.1212 Argonne Road, South Euclid, OH 44121
MLS# 5177329Listed by: KELLER WILLIAMS LIVING - Open Sun, 1:30 to 3pmNew
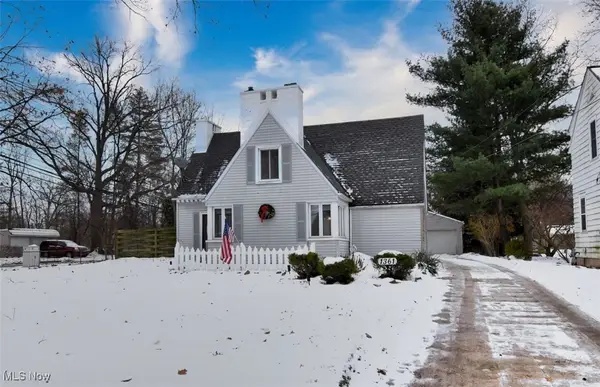 $199,500Active3 beds 2 baths2,635 sq. ft.
$199,500Active3 beds 2 baths2,635 sq. ft.1361 Dorsh Road, South Euclid, OH 44121
MLS# 5177096Listed by: RE/MAX CROSSROADS PROPERTIES - New
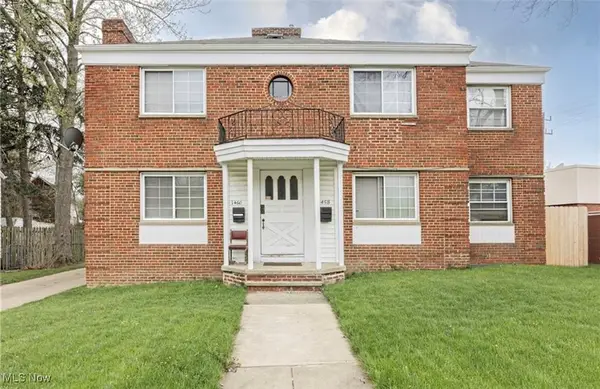 $274,000Active6 beds 4 baths5,028 sq. ft.
$274,000Active6 beds 4 baths5,028 sq. ft.1460 S Belvoir Boulevard, South Euclid, OH 44121
MLS# 5174938Listed by: BERKSHIRE HATHAWAY HOMESERVICES PROFESSIONAL REALTY - Open Sun, 2 to 4pmNew
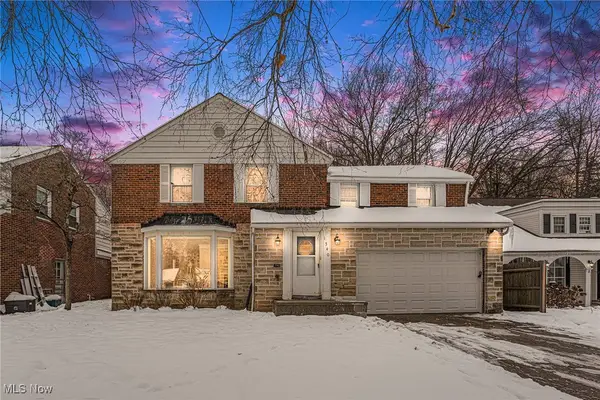 $269,900Active4 beds 3 baths2,632 sq. ft.
$269,900Active4 beds 3 baths2,632 sq. ft.1540 S Belvoir Boulevard, South Euclid, OH 44121
MLS# 5176496Listed by: RE/MAX TRANSITIONS - New
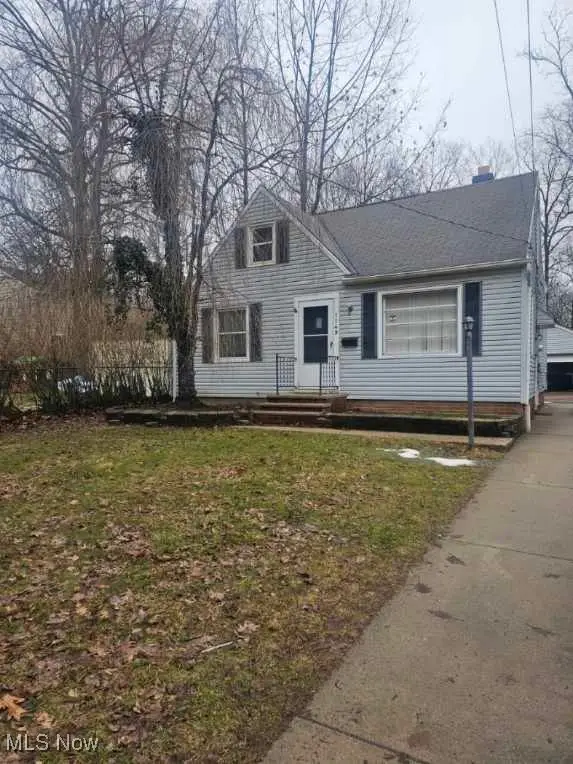 $159,999Active3 beds 2 baths2,052 sq. ft.
$159,999Active3 beds 2 baths2,052 sq. ft.1149 Dorsh Road, South Euclid, OH 44121
MLS# 5176696Listed by: LAND & SHELTER REALTY - New
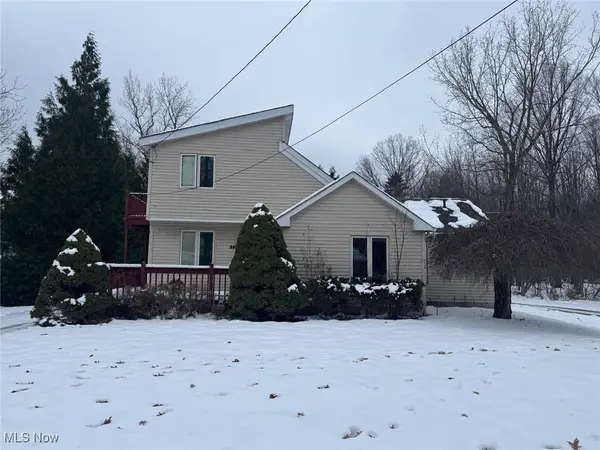 $179,999Active3 beds 3 baths2,643 sq. ft.
$179,999Active3 beds 3 baths2,643 sq. ft.4495 Ammon Road, South Euclid, OH 44143
MLS# 5176586Listed by: LAND & SHELTER REALTY 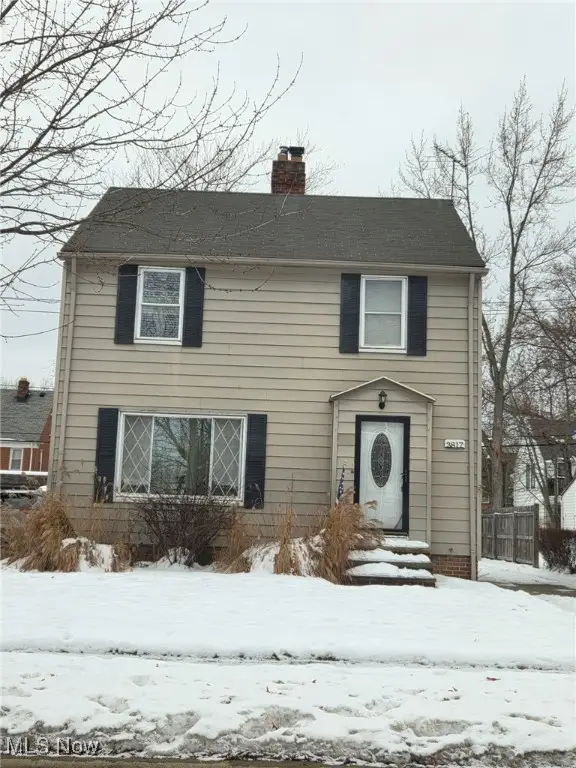 $134,900Pending3 beds 2 baths1,250 sq. ft.
$134,900Pending3 beds 2 baths1,250 sq. ft.3817 Grosvenor Road, South Euclid, OH 44118
MLS# 5176540Listed by: JUST LISTED REAL ESTATE OH- New
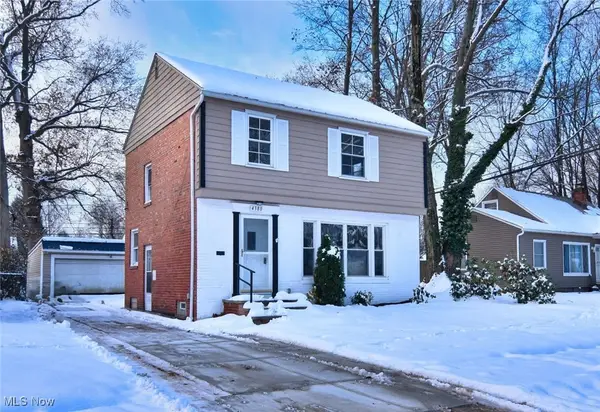 $199,900Active3 beds 2 baths
$199,900Active3 beds 2 baths4380 Lucille Road, South Euclid, OH 44121
MLS# 5176371Listed by: RE/MAX CROSSROADS PROPERTIES
