4513 E Berwald Road, South Euclid, OH 44121
Local realty services provided by:Better Homes and Gardens Real Estate Central
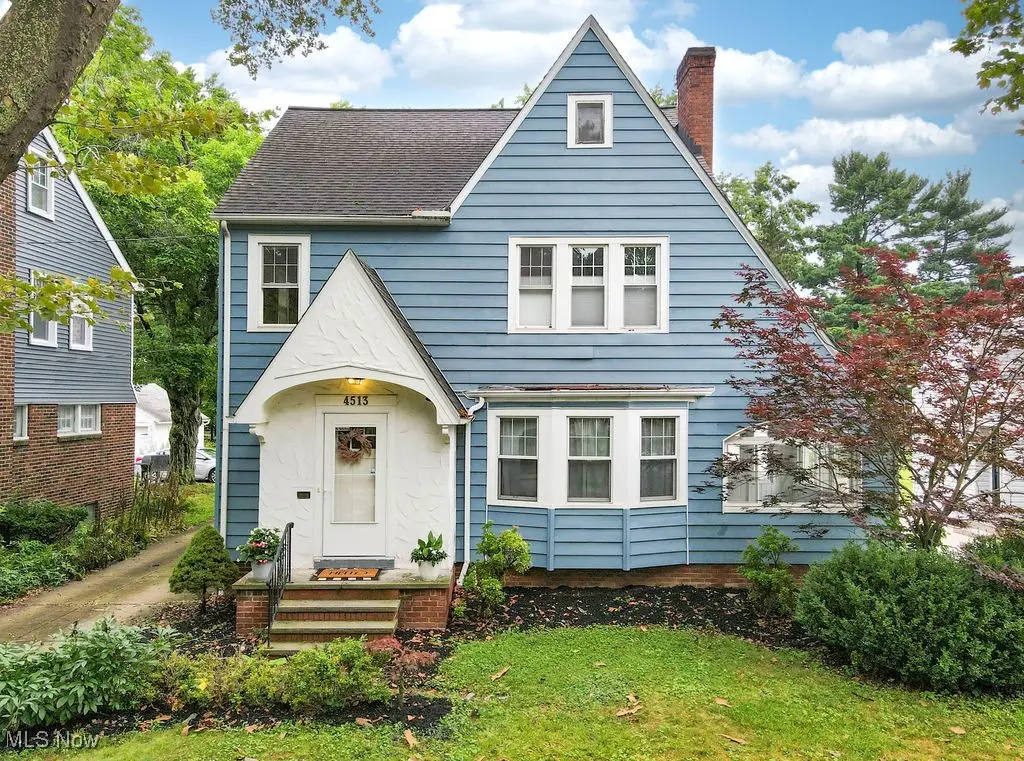
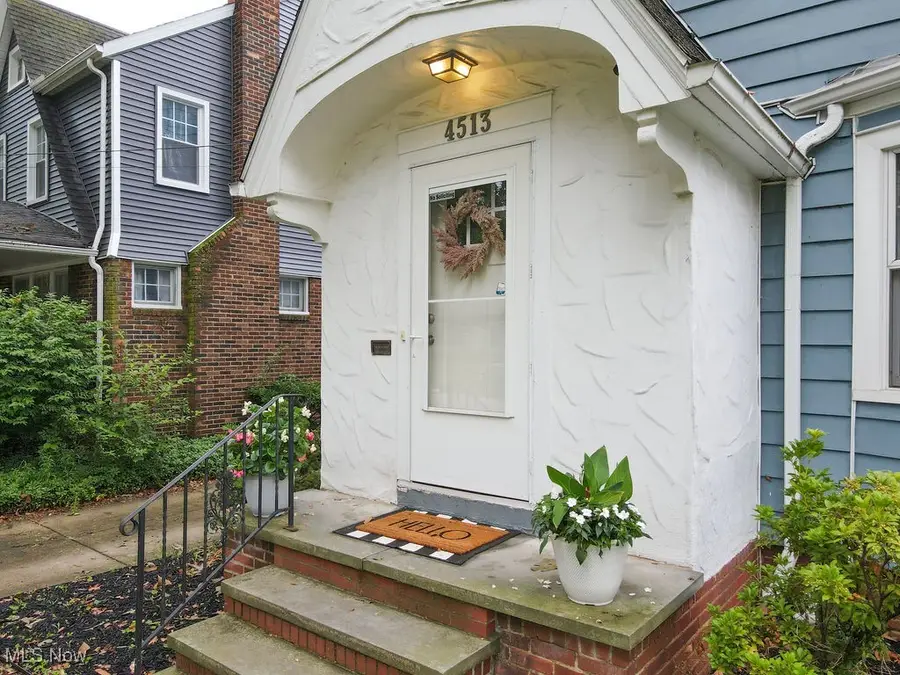
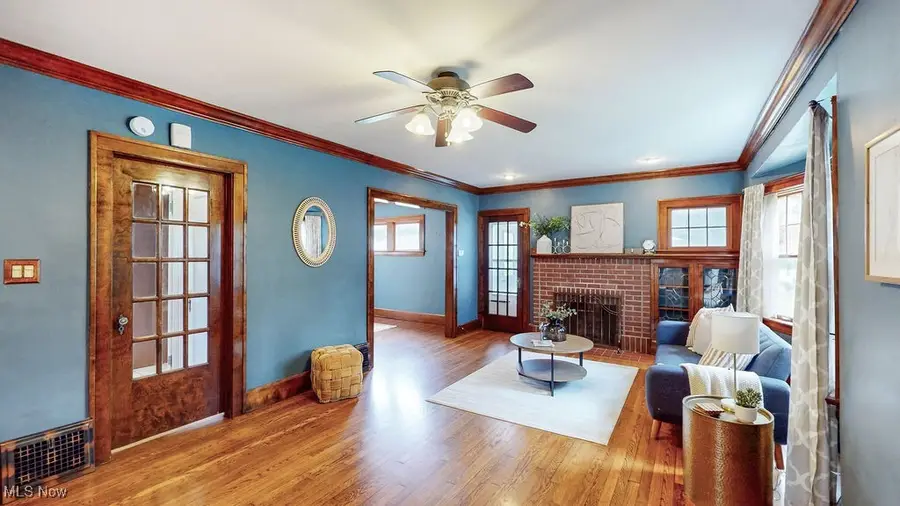
Listed by:amanda hill
Office:exp realty, llc.
MLS#:5142605
Source:OH_NORMLS
Price summary
- Price:$265,000
- Price per sq. ft.:$129.65
About this home
Welcome to this charming South Euclid colonial nestled on a quiet, tree-lined U-shaped street—just a half-mile from both downtown South Euclid and the scenic trails of Euclid Creek Metroparks. This 3 bedroom, 1.5 bath home offers the perfect balance of character, space, and location. Inside, you’ll find beautifully preserved original wood finishes, built-ins that add warmth and functionality, and an inviting eat-in kitchen ideal for everyday living. Two enclosed porches—one off the living room and another upstairs—offer cozy nooks for morning coffee, afternoon reading, or peaceful evenings. Upstairs, three bedrooms share an updated full bath, while a walk-up attic provides generous storage or the potential to expand your living space. Downstairs, the waterproofed basement (2021) offers added peace of mind. Out back, enjoy your fully fenced yard with mature trees, a brick paver patio, fire pit, garden beds, and plenty of grassy space to entertain, play, or unwind. The 2.5-car garage and bonus shed behind it offer room for all your tools, toys, and storage needs. Located in the South Euclid-Lyndhurst School District, with easy access to University Circle, this home offers both convenience and community. With friendly neighbors and a strong sense of local pride, you’ll feel right at home here.
Contact an agent
Home facts
- Year built:1928
- Listing Id #:5142605
- Added:20 day(s) ago
- Updated:August 15, 2025 at 07:13 AM
Rooms and interior
- Bedrooms:3
- Total bathrooms:2
- Full bathrooms:1
- Half bathrooms:1
- Living area:2,044 sq. ft.
Heating and cooling
- Cooling:Central Air
- Heating:Forced Air
Structure and exterior
- Roof:Asphalt, Fiberglass
- Year built:1928
- Building area:2,044 sq. ft.
- Lot area:0.23 Acres
Utilities
- Water:Public
- Sewer:Public Sewer
Finances and disclosures
- Price:$265,000
- Price per sq. ft.:$129.65
- Tax amount:$5,785 (2024)
New listings near 4513 E Berwald Road
- New
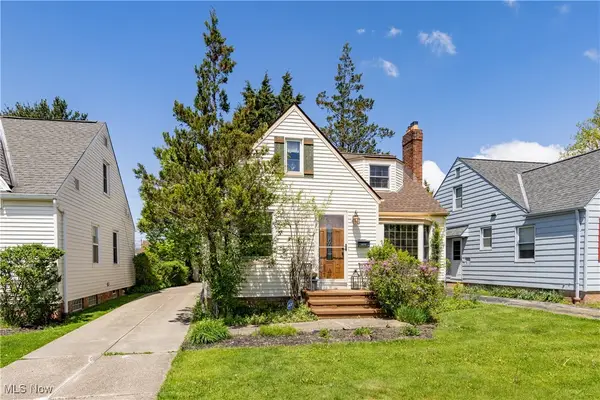 $169,000Active3 beds 1 baths2,122 sq. ft.
$169,000Active3 beds 1 baths2,122 sq. ft.4169 Wilmington Road, South Euclid, OH 44121
MLS# 5148430Listed by: EXP REALTY, LLC. 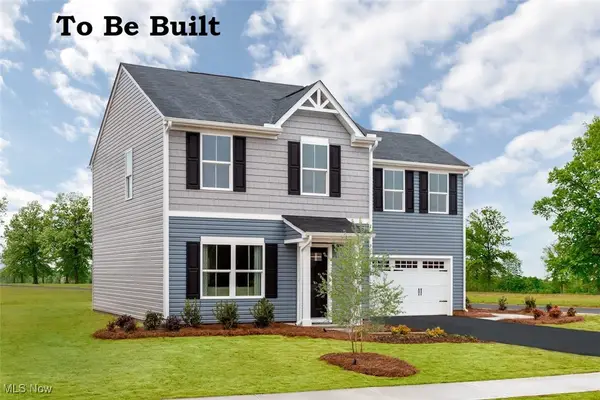 $314,990Pending4 beds 3 baths1,680 sq. ft.
$314,990Pending4 beds 3 baths1,680 sq. ft.S/L 13 Queen Anne Court, South Euclid, OH 44121
MLS# 5148267Listed by: KELLER WILLIAMS CITYWIDE- New
 $57,500Active1 beds 1 baths
$57,500Active1 beds 1 baths13805 Cedar Road #203 - C, South Euclid, OH 44118
MLS# 5147475Listed by: MCDOWELL HOMES REAL ESTATE SERVICES - New
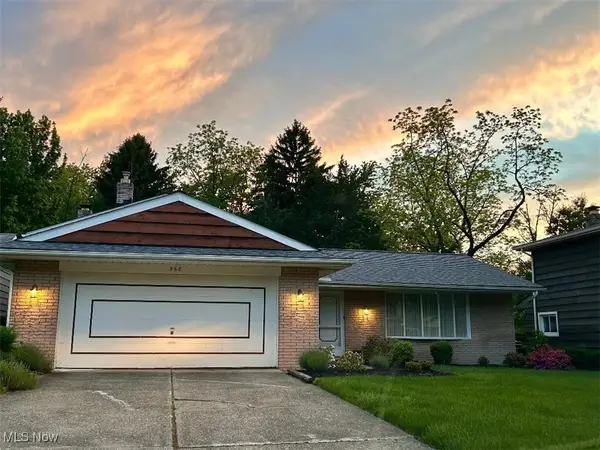 $300,000Active3 beds 3 baths
$300,000Active3 beds 3 baths968 Carlone Place, South Euclid, OH 44121
MLS# 5147263Listed by: REILLY AUCTIONS & REALTY - Open Sun, 1 to 3pmNew
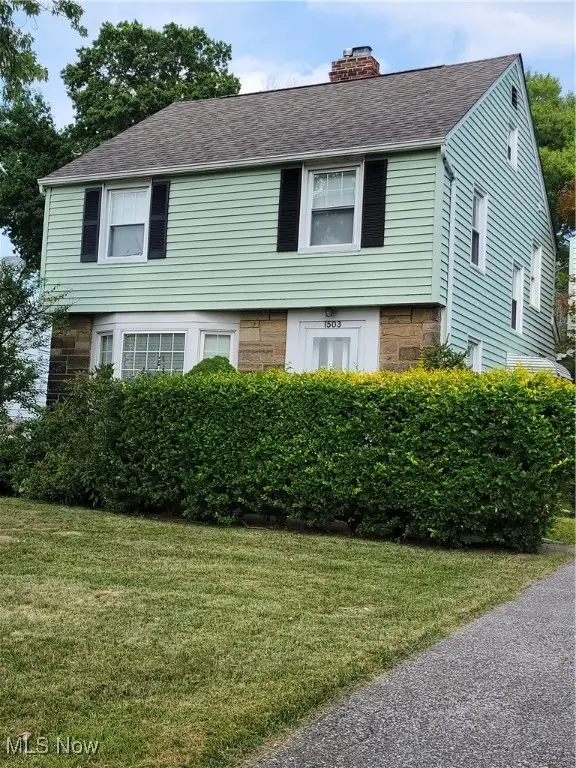 $260,000Active3 beds 2 baths
$260,000Active3 beds 2 baths1503 Oakmount Road, South Euclid, OH 44121
MLS# 5147184Listed by: LOKAL REAL ESTATE, LLC. - New
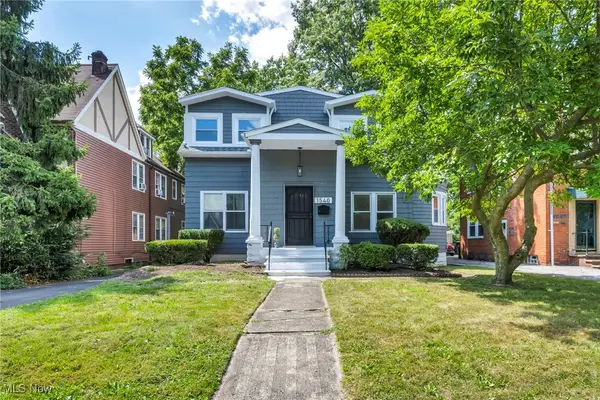 $220,000Active3 beds 3 baths1,884 sq. ft.
$220,000Active3 beds 3 baths1,884 sq. ft.1540 Genesee Road, South Euclid, OH 44121
MLS# 5144257Listed by: SILVERMETZ REAL ESTATE CORP. - New
 $289,900Active3 beds 2 baths2,600 sq. ft.
$289,900Active3 beds 2 baths2,600 sq. ft.4253 Colony Road, South Euclid, OH 44121
MLS# 5146573Listed by: KELLER WILLIAMS ELEVATE - New
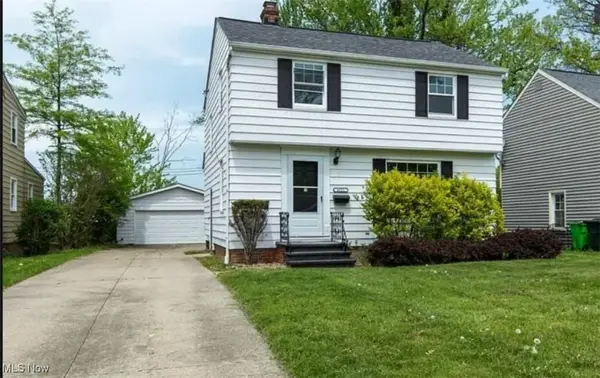 $259,000Active3 beds 2 baths1,869 sq. ft.
$259,000Active3 beds 2 baths1,869 sq. ft.4521 Golfway Road, South Euclid, OH 44121
MLS# 5146788Listed by: BERKSHIRE HATHAWAY HOMESERVICES PROFESSIONAL REALTY - New
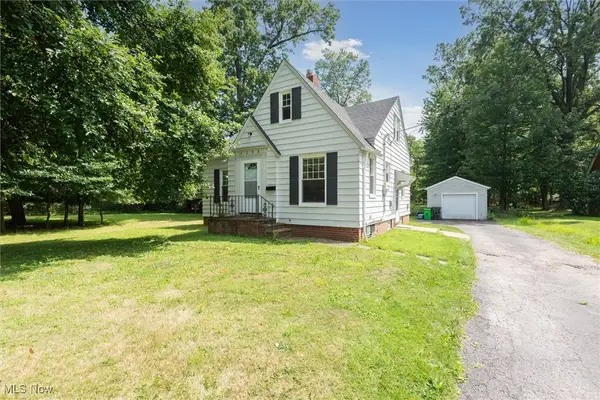 $155,900Active3 beds 1 baths1,404 sq. ft.
$155,900Active3 beds 1 baths1,404 sq. ft.4258 Bluestone Road, South Euclid, OH 44121
MLS# 5146916Listed by: HOMESMART REAL ESTATE MOMENTUM LLC - New
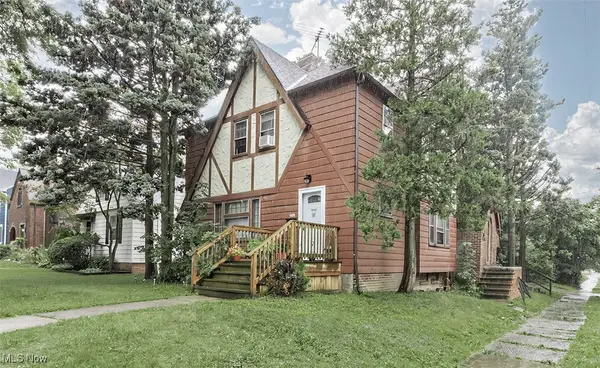 $260,000Active6 beds 2 baths2,692 sq. ft.
$260,000Active6 beds 2 baths2,692 sq. ft.1292 Plainfield Road, South Euclid, OH 44121
MLS# 5143537Listed by: KELLER WILLIAMS GREATER METROPOLITAN
