4560 Queen Mary Drive, South Euclid, OH 44121
Local realty services provided by:Better Homes and Gardens Real Estate Central
Listed by: briana r yost
Office: berkshire hathaway homeservices stouffer realty
MLS#:5171959
Source:OH_NORMLS
Price summary
- Price:$315,000
- Price per sq. ft.:$150.57
About this home
Welcome home to 4560 Queen Mary Dr., a fantastic split-level home situated on a quarter-acre corner lot in the quiet
neighborhood of Royal Stuart Estates. Upon entering the home and the spacious foyer, you're welcomed by an abundance of natural light coming from the large bay window, filling the massive living room, which opens into the dining room. The expansive eat-in kitchen is complete with quartz countertops, soft-close cabinetry, and stainless steel appliances, is accessible from the living room and dining room, and is open to the family room. The family room houses a brick fireplace and has direct access to the fully fenced backyard with covered patio through the sliding glass door. Completing the main level are a guest bedroom, powder room, and laundry room with access to the attached 2-car garage. Two additional sizeable guest bedrooms, a full bathroom with tub/shower combo, and the generous primary bedroom with en suite are on the upper level. The partially finished basement has a massive rec room with built-ins and an unfinished space that is perfect for additional storage. This home is in an excellent location, being just around the corner from Euclid Creek Reservation and minutes from several amenities, including restaurants, shopping, entertainment, and several other parks. Some additional updates include newer LVP flooring, HWT (2023), A/C (2025), and vinyl privacy fence with gate (2023). The Seller is also providing the Buyer with a one-year home warranty! Schedule your showing today!
Contact an agent
Home facts
- Year built:1973
- Listing ID #:5171959
- Added:34 day(s) ago
- Updated:December 19, 2025 at 08:16 AM
Rooms and interior
- Bedrooms:4
- Total bathrooms:3
- Full bathrooms:2
- Half bathrooms:1
- Living area:2,092 sq. ft.
Heating and cooling
- Cooling:Central Air
- Heating:Forced Air, Gas
Structure and exterior
- Roof:Asphalt, Fiberglass
- Year built:1973
- Building area:2,092 sq. ft.
- Lot area:0.26 Acres
Utilities
- Water:Public
- Sewer:Public Sewer
Finances and disclosures
- Price:$315,000
- Price per sq. ft.:$150.57
- Tax amount:$7,530 (2024)
New listings near 4560 Queen Mary Drive
- Open Sat, 12 to 2pmNew
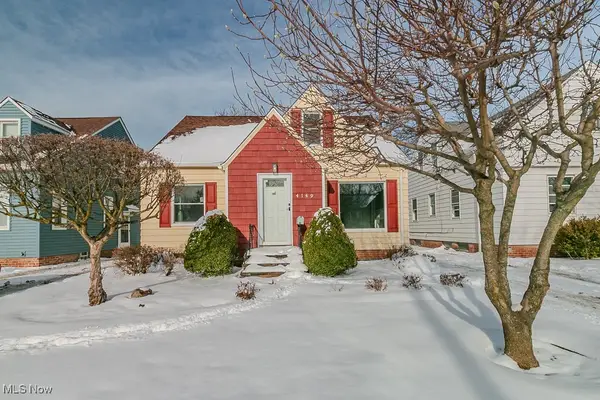 $179,900Active3 beds 2 baths1,122 sq. ft.
$179,900Active3 beds 2 baths1,122 sq. ft.4149 Harwood Road, South Euclid, OH 44121
MLS# 5175811Listed by: KELLER WILLIAMS GREATER CLEVELAND NORTHEAST - New
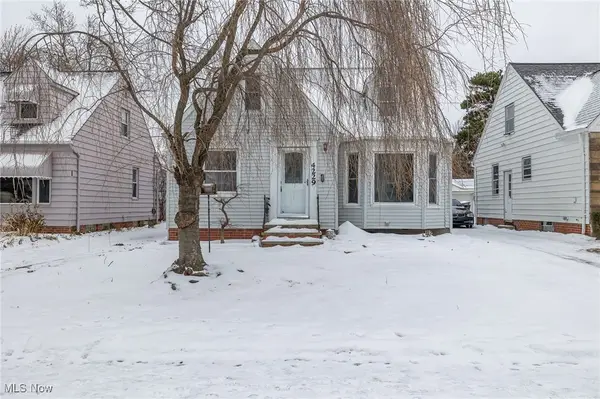 $175,000Active3 beds 2 baths1,222 sq. ft.
$175,000Active3 beds 2 baths1,222 sq. ft.4229 Hinsdale Road, South Euclid, OH 44121
MLS# 5176700Listed by: KELLER WILLIAMS LIVING - Open Sun, 10am to 12pmNew
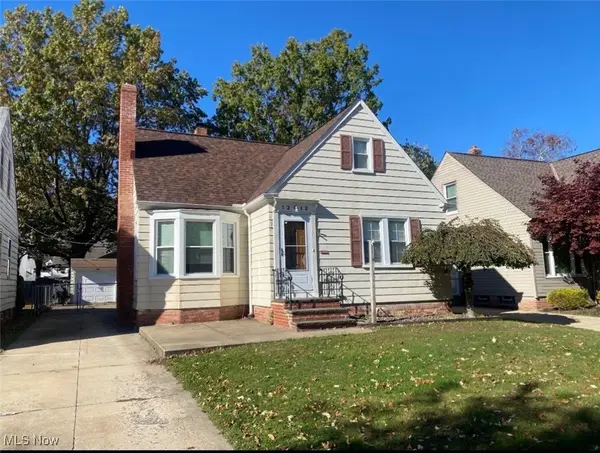 $130,000Active4 beds 2 baths1,200 sq. ft.
$130,000Active4 beds 2 baths1,200 sq. ft.1212 Argonne Road, South Euclid, OH 44121
MLS# 5177329Listed by: KELLER WILLIAMS LIVING - Open Sun, 1:30 to 3pmNew
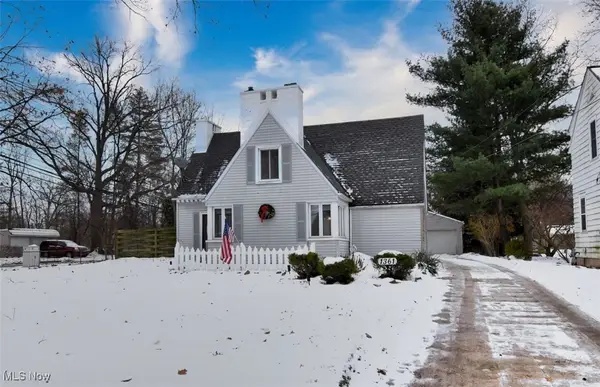 $199,500Active3 beds 2 baths2,635 sq. ft.
$199,500Active3 beds 2 baths2,635 sq. ft.1361 Dorsh Road, South Euclid, OH 44121
MLS# 5177096Listed by: RE/MAX CROSSROADS PROPERTIES - New
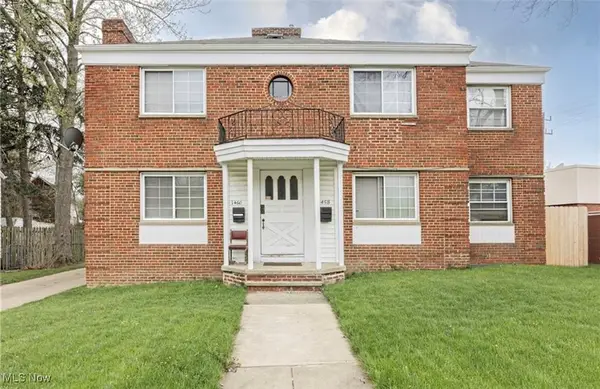 $274,000Active6 beds 4 baths5,028 sq. ft.
$274,000Active6 beds 4 baths5,028 sq. ft.1460 S Belvoir Boulevard, South Euclid, OH 44121
MLS# 5174938Listed by: BERKSHIRE HATHAWAY HOMESERVICES PROFESSIONAL REALTY - Open Sun, 2 to 4pmNew
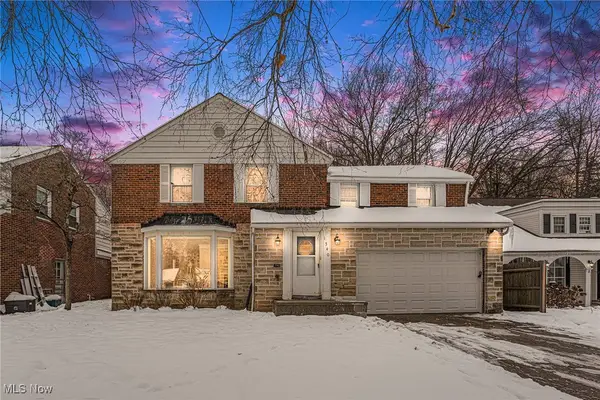 $269,900Active4 beds 3 baths2,632 sq. ft.
$269,900Active4 beds 3 baths2,632 sq. ft.1540 S Belvoir Boulevard, South Euclid, OH 44121
MLS# 5176496Listed by: RE/MAX TRANSITIONS - New
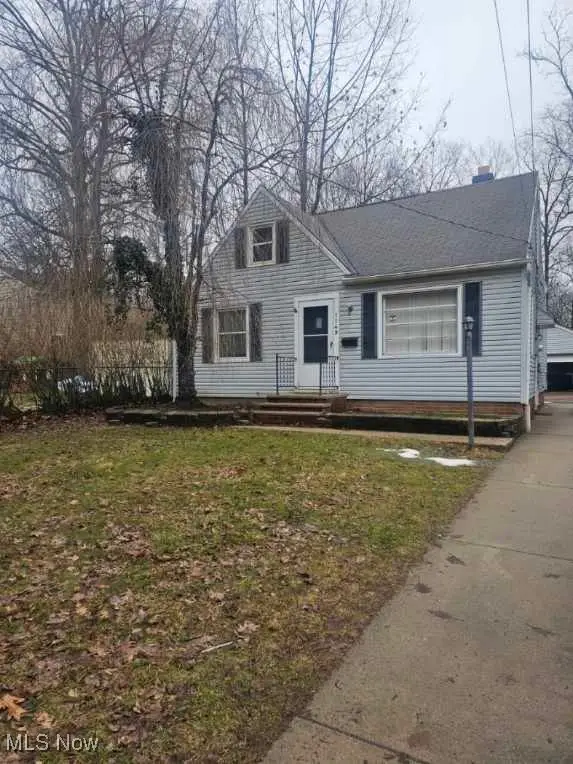 $159,999Active3 beds 2 baths2,052 sq. ft.
$159,999Active3 beds 2 baths2,052 sq. ft.1149 Dorsh Road, South Euclid, OH 44121
MLS# 5176696Listed by: LAND & SHELTER REALTY - New
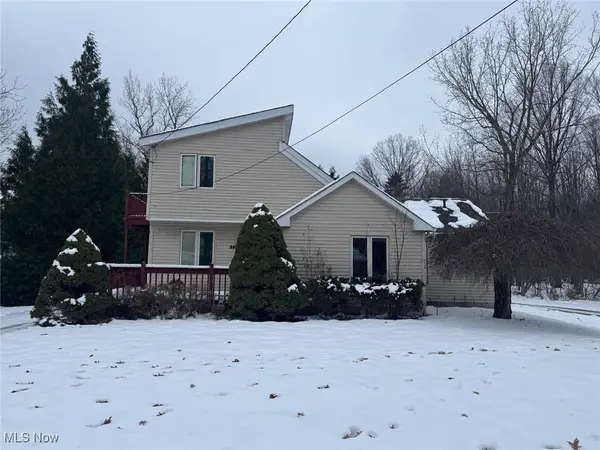 $179,999Active3 beds 3 baths2,643 sq. ft.
$179,999Active3 beds 3 baths2,643 sq. ft.4495 Ammon Road, South Euclid, OH 44143
MLS# 5176586Listed by: LAND & SHELTER REALTY 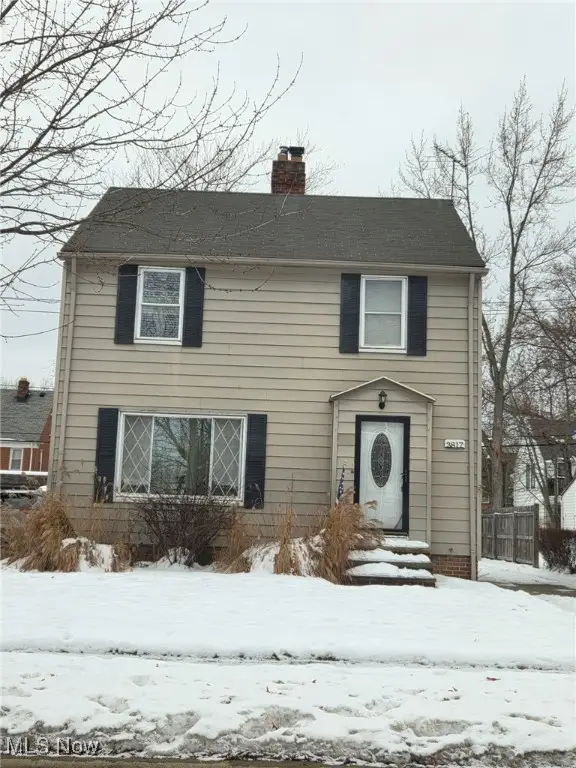 $134,900Pending3 beds 2 baths1,250 sq. ft.
$134,900Pending3 beds 2 baths1,250 sq. ft.3817 Grosvenor Road, South Euclid, OH 44118
MLS# 5176540Listed by: JUST LISTED REAL ESTATE OH- New
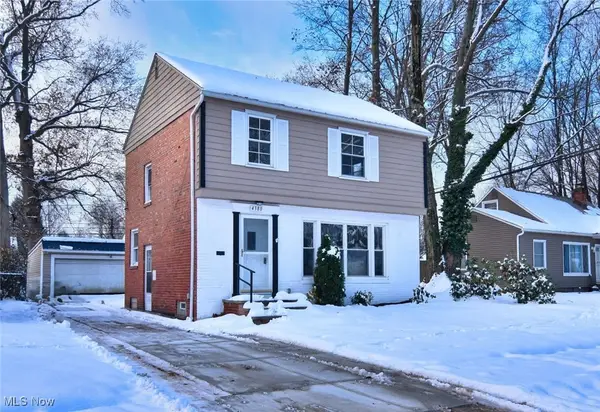 $199,900Active3 beds 2 baths
$199,900Active3 beds 2 baths4380 Lucille Road, South Euclid, OH 44121
MLS# 5176371Listed by: RE/MAX CROSSROADS PROPERTIES
