821 Haywood Drive, South Euclid, OH 44121
Local realty services provided by:Better Homes and Gardens Real Estate Central

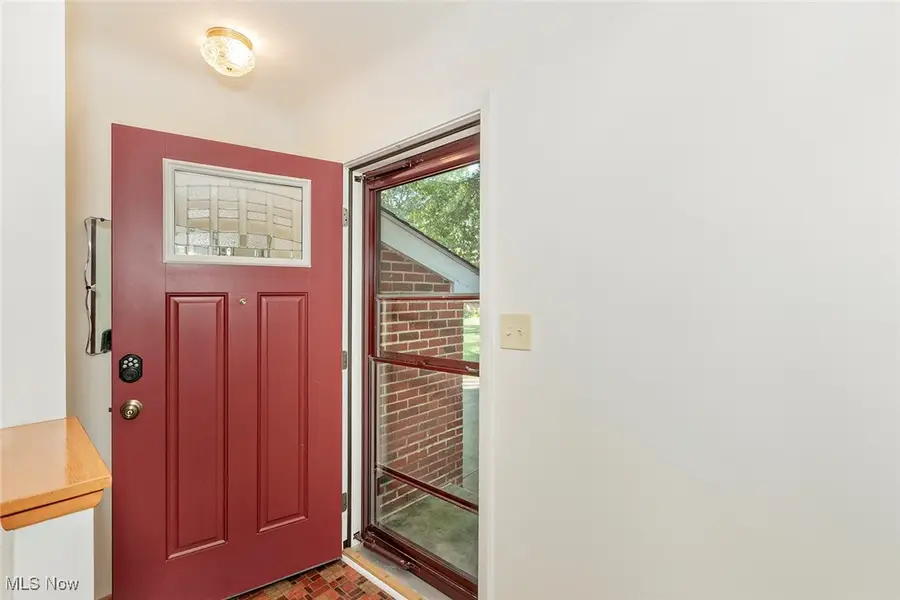
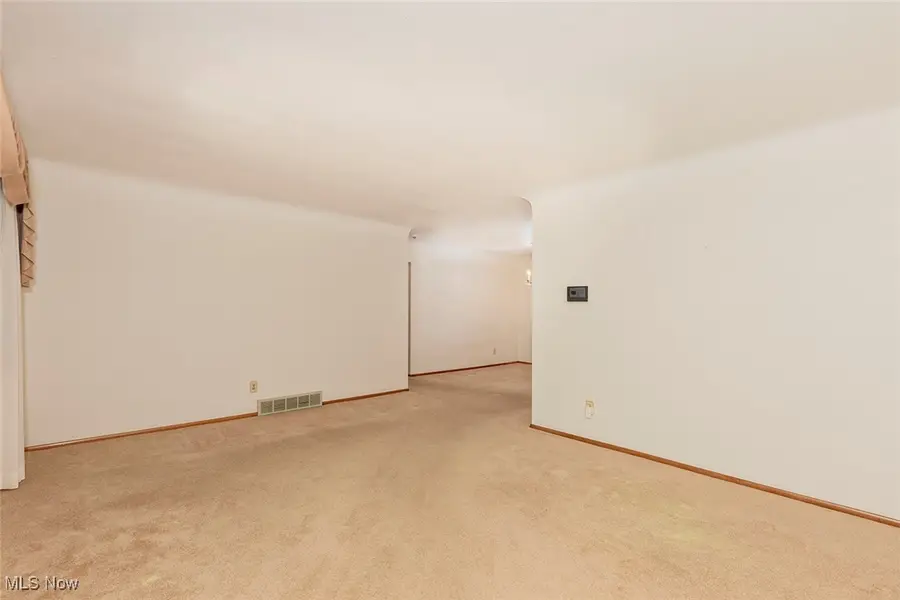
Listed by:joanne zettl
Office:the agency cleveland northcoast
MLS#:5141877
Source:OH_NORMLS
Price summary
- Price:$225,000
- Price per sq. ft.:$160.71
About this home
This ranch-style home, owned by the same family since its construction in 1967, presents an exciting opportunity to bring your vision to life in one of South Euclid’s most sought-after neighborhoods. Offering approximately 1,400 square feet of space on a single level, the home features three bedrooms, one full bathroom, and one half bathroom, along with a spacious living room, dining room, and a separate family room. Wood floors beneath the bedroom carpeting and vinyl tile under the family room carpet offer the chance to reveal original finishes and add your style. A partial basement offers additional space, providing options for storage, hobbies, or finishing to suit your specific needs. The two-car attached garage opens to the backyard, and the 0.40-acre lot provides ample space for enjoying outdoor activities or future landscaping ideas. Conveniently located within the South Euclid-Lyndhurst school district, the property is close to community parks, shopping, dining, and major routes, providing easy access throughout Greater Cleveland. Appliances remain, and a home warranty will be included at closing.
Contact an agent
Home facts
- Year built:1967
- Listing Id #:5141877
- Added:22 day(s) ago
- Updated:August 15, 2025 at 07:13 AM
Rooms and interior
- Bedrooms:3
- Total bathrooms:2
- Full bathrooms:1
- Half bathrooms:1
- Living area:1,400 sq. ft.
Heating and cooling
- Cooling:Central Air
- Heating:Forced Air, Gas
Structure and exterior
- Roof:Asphalt
- Year built:1967
- Building area:1,400 sq. ft.
- Lot area:0.4 Acres
Utilities
- Water:Public
- Sewer:Public Sewer
Finances and disclosures
- Price:$225,000
- Price per sq. ft.:$160.71
- Tax amount:$3,196 (2024)
New listings near 821 Haywood Drive
- New
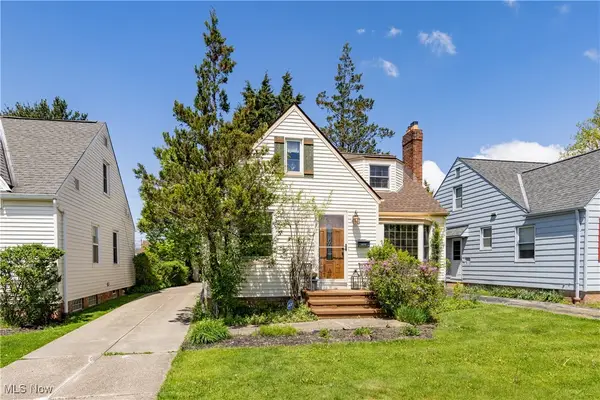 $169,000Active3 beds 1 baths2,122 sq. ft.
$169,000Active3 beds 1 baths2,122 sq. ft.4169 Wilmington Road, South Euclid, OH 44121
MLS# 5148430Listed by: EXP REALTY, LLC. 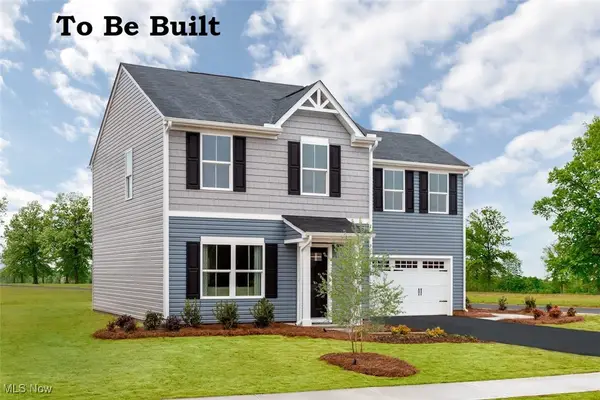 $314,990Pending4 beds 3 baths1,680 sq. ft.
$314,990Pending4 beds 3 baths1,680 sq. ft.S/L 13 Queen Anne Court, South Euclid, OH 44121
MLS# 5148267Listed by: KELLER WILLIAMS CITYWIDE- New
 $57,500Active1 beds 1 baths
$57,500Active1 beds 1 baths13805 Cedar Road #203 - C, South Euclid, OH 44118
MLS# 5147475Listed by: MCDOWELL HOMES REAL ESTATE SERVICES - New
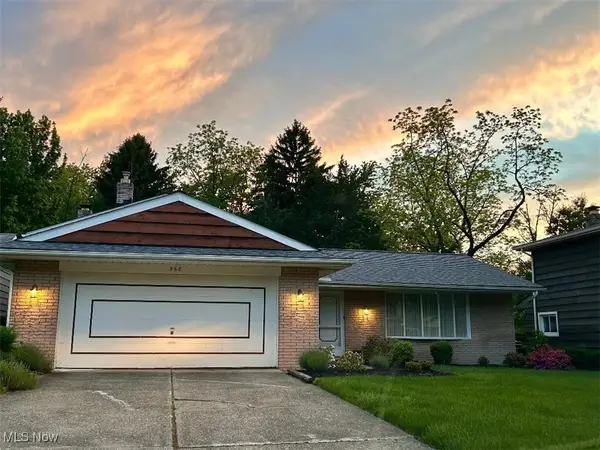 $300,000Active3 beds 3 baths
$300,000Active3 beds 3 baths968 Carlone Place, South Euclid, OH 44121
MLS# 5147263Listed by: REILLY AUCTIONS & REALTY - Open Sun, 1 to 3pmNew
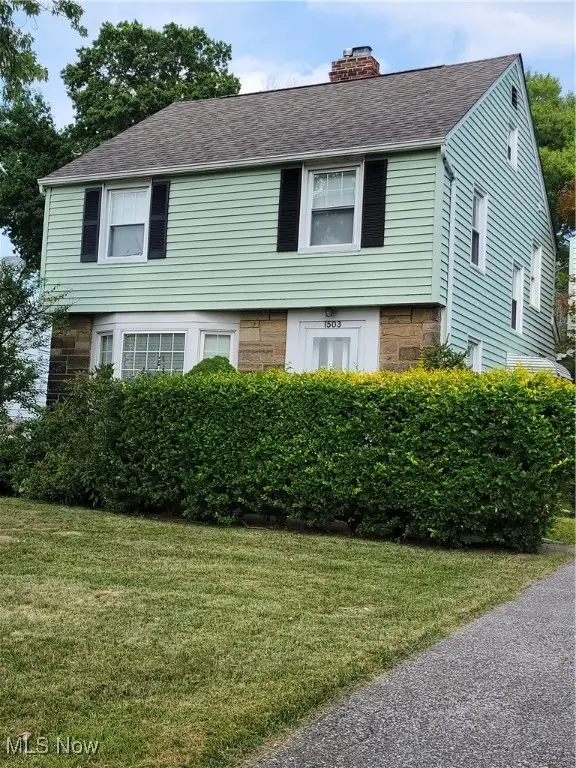 $260,000Active3 beds 2 baths
$260,000Active3 beds 2 baths1503 Oakmount Road, South Euclid, OH 44121
MLS# 5147184Listed by: LOKAL REAL ESTATE, LLC. - New
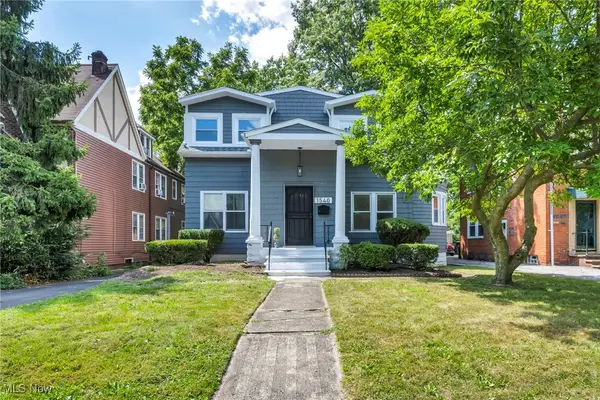 $220,000Active3 beds 3 baths1,884 sq. ft.
$220,000Active3 beds 3 baths1,884 sq. ft.1540 Genesee Road, South Euclid, OH 44121
MLS# 5144257Listed by: SILVERMETZ REAL ESTATE CORP. - New
 $289,900Active3 beds 2 baths2,600 sq. ft.
$289,900Active3 beds 2 baths2,600 sq. ft.4253 Colony Road, South Euclid, OH 44121
MLS# 5146573Listed by: KELLER WILLIAMS ELEVATE - New
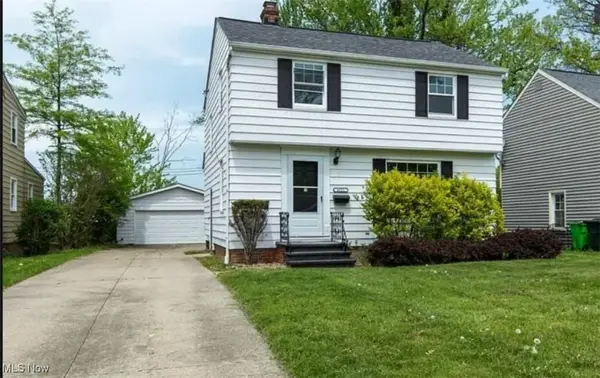 $259,000Active3 beds 2 baths1,869 sq. ft.
$259,000Active3 beds 2 baths1,869 sq. ft.4521 Golfway Road, South Euclid, OH 44121
MLS# 5146788Listed by: BERKSHIRE HATHAWAY HOMESERVICES PROFESSIONAL REALTY - New
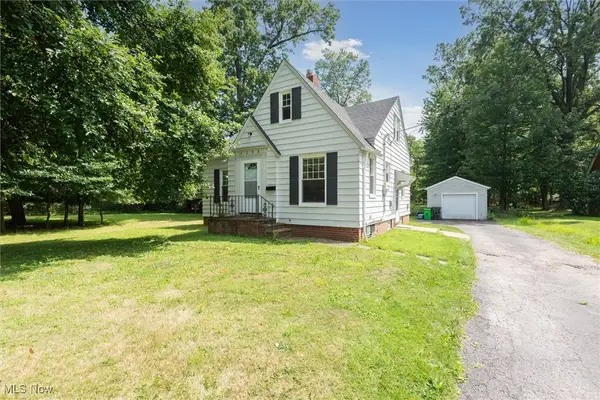 $155,900Active3 beds 1 baths1,404 sq. ft.
$155,900Active3 beds 1 baths1,404 sq. ft.4258 Bluestone Road, South Euclid, OH 44121
MLS# 5146916Listed by: HOMESMART REAL ESTATE MOMENTUM LLC - New
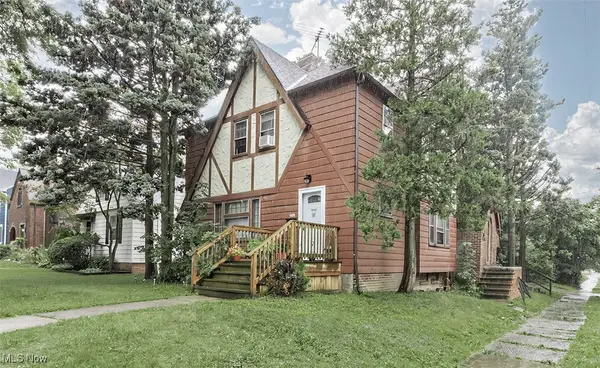 $260,000Active6 beds 2 baths2,692 sq. ft.
$260,000Active6 beds 2 baths2,692 sq. ft.1292 Plainfield Road, South Euclid, OH 44121
MLS# 5143537Listed by: KELLER WILLIAMS GREATER METROPOLITAN
