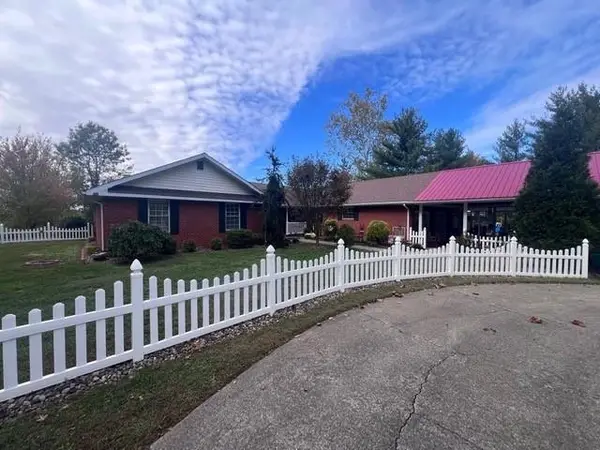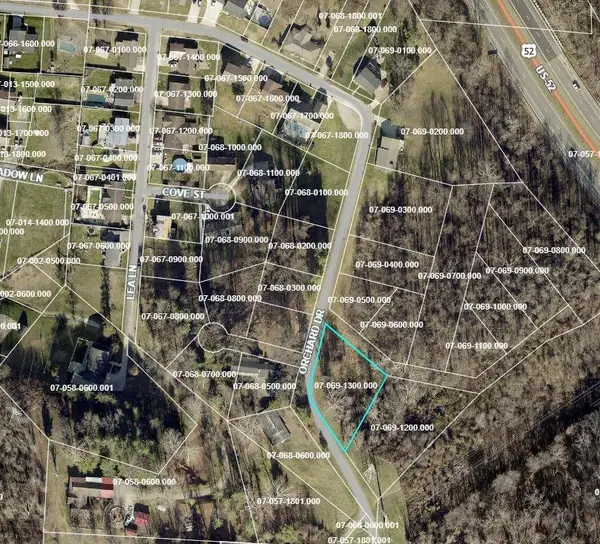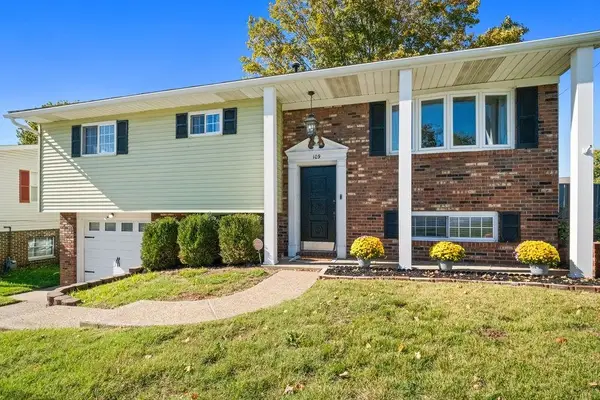110 Kitts Lane, South Point, OH 45680
Local realty services provided by:Better Homes and Gardens Real Estate Central
110 Kitts Lane,South Point, OH 45680
$430,000
- 3 Beds
- 2 Baths
- 2,246 sq. ft.
- Single family
- Pending
Listed by: mendy blakeman
Office: m & m realty services, inc
MLS#:182302
Source:WV_HBR
Price summary
- Price:$430,000
- Price per sq. ft.:$191.45
About this home
Beautiful Newer Construction (only 5 years old) in an exclusive neighborhood in South Point. Walk into the foyer of this modern home, with a room immediately to the right that can be an office or study. Home Features an Open Floor plan which offers a living room with a beautiful gas log fireplace, dining room and Custom kitchen all in an integrated space. The flooring is high-grade waterproof flooring and carpet in the bedrooms. Kitchen boasts soft close cabinets, with solid surface counter tops. This home has 3 Br and 2 very modern bathrooms with sleek custom high quality tiled walk-in showers, that were waterproofed with use of Schluter System. The primary suite boasts a large room with 2 large walk in closets with custom hanging rods. Garage is oversized, with pull down attic space that could be finished for additional living space. This home has lots of additional storage closets, a pantry, and a very large utility room. Another unique feature of this home is the split hallway. The built in garage is actually a 2-1/2 car garage. Underneath the home is the basement with a garage door, this area stores the furnace and an Aquasana Water purification system. The large partially covered deck overlooks a large beautiful landscaped yard. With construction of a rear wall, patio, French drains, outcropping in front on side of front entrance railing, plantings, trees and native grasses. Ceiling fans throughout the home. This home has many other updates that were completed by Buyer after being purchased. The Seller installed high grade, low maintenance custom window treatments throughout the home. Schedule your private showing today. PREAPPROVED BUYERS ONLY
Contact an agent
Home facts
- Year built:2020
- Listing ID #:182302
- Added:42 day(s) ago
- Updated:October 22, 2025 at 04:55 AM
Rooms and interior
- Bedrooms:3
- Total bathrooms:2
- Full bathrooms:2
- Living area:2,246 sq. ft.
Heating and cooling
- Cooling:Central Air
- Heating:Central Electric
Structure and exterior
- Roof:Shingles
- Year built:2020
- Building area:2,246 sq. ft.
- Lot area:0.29 Acres
Utilities
- Water:Public Water
- Sewer:Public Sewer
Finances and disclosures
- Price:$430,000
- Price per sq. ft.:$191.45
New listings near 110 Kitts Lane
- New
 $739,000Active-- beds -- baths8,308 sq. ft.
$739,000Active-- beds -- baths8,308 sq. ft.179 Twp Rd 1317, South Point, OH 45680
MLS# 182621Listed by: BUNCH REAL ESTATE ASSOCIATES - New
 $135,000Active2 beds 1 baths1,175 sq. ft.
$135,000Active2 beds 1 baths1,175 sq. ft.4404 County Road 15, South Point, OH 45680
MLS# 182610Listed by: BUNCH REAL ESTATE ASSOCIATES - New
 $399,000Active3 beds 3 baths2,132 sq. ft.
$399,000Active3 beds 3 baths2,132 sq. ft.202 Lea Street, South Point, OH 45680
MLS# 182608Listed by: MCGUIRE REALTY COMPANY - New
 $125,000Active3 beds 2 baths1,190 sq. ft.
$125,000Active3 beds 2 baths1,190 sq. ft.48 Private Drive 1179, South Point, OH 45680
MLS# 182590Listed by: REALTY EXCHANGE COMMERCIAL / RESIDENTIAL BROKERAGE  $45,000Active0.6 Acres
$45,000Active0.6 Acres0 Orchard Drive, South Point, OH 45680
MLS# 182522Listed by: EPIQUE REALTY $199,900Pending3 beds 2 baths1,224 sq. ft.
$199,900Pending3 beds 2 baths1,224 sq. ft.109 Delores Avenue, South Point, OH 45680
MLS# 182494Listed by: RE/MAX CLARITY 1ST $269,900Active3 beds 3 baths2,262 sq. ft.
$269,900Active3 beds 3 baths2,262 sq. ft.205 Michael Street, South Point, OH 45680
MLS# 182377Listed by: OLD COLONY REALTORS HUNTINGTON $120,000Active1.93 Acres
$120,000Active1.93 Acres00 County Road 1, South Point, OH 45680
MLS# 182351Listed by: BUNCH REAL ESTATE ASSOCIATES $315,000Active4 beds 2 baths1,496 sq. ft.
$315,000Active4 beds 2 baths1,496 sq. ft.105 Orchard Drive, South Point, OH 45680
MLS# 182335Listed by: BUNCH REAL ESTATE ASSOCIATES $225,000Active15.58 Acres
$225,000Active15.58 Acres0 Township Road 161, South Point, OH 45680
MLS# 182331Listed by: BUNCH REAL ESTATE ASSOCIATES
