2196 Phalanx Mills Herner Road, Southington, OH 44470
Local realty services provided by:Better Homes and Gardens Real Estate Central
Listed by:terra o'brien
Office:burgan real estate
MLS#:5137392
Source:OH_NORMLS
Price summary
- Price:$275,000
- Price per sq. ft.:$140.45
About this home
For over 50 years, this special 3 bedroom, 2.5 bath bi-level home has been the heart of countless memories, laughter, and love. Now, for the first time in decades, it’s ready to welcome a new chapter. Tucked away on nearly 4 peaceful acres, this property offers a rare combination of space, privacy, and potential. This beautiful landscape offers a pond, barn, and a 2 car attached garage with carport to create the perfect setting for country living, whether you're looking to garden, raise animals, or simply enjoy the quiet. Inside, you’ll find a home that has been lovingly and meticulously maintained over the years. The main level features a light filled living room with cathedral ceilings, an eat-in kitchen with a breakfast bar, and a 3-season sun porch that opens to the pool area. The primary suite includes its own full bath. Downstairs, the cozy lower level offers a second living area, laundry room, half bath, and walkout access to the in ground, fenced in pool, once the centerpiece of family gatherings and summer fun. If you're looking for a property with soul, space, and endless opportunity, you won’t want to miss this one of a kind homestead.
Contact an agent
Home facts
- Year built:1968
- Listing ID #:5137392
- Added:70 day(s) ago
- Updated:October 01, 2025 at 07:18 AM
Rooms and interior
- Bedrooms:3
- Total bathrooms:3
- Full bathrooms:2
- Half bathrooms:1
- Living area:1,958 sq. ft.
Heating and cooling
- Cooling:Central Air
- Heating:Baseboard, Fireplaces, Propane
Structure and exterior
- Roof:Asphalt, Fiberglass
- Year built:1968
- Building area:1,958 sq. ft.
- Lot area:3.98 Acres
Utilities
- Water:Well
- Sewer:Septic Tank
Finances and disclosures
- Price:$275,000
- Price per sq. ft.:$140.45
- Tax amount:$2,138 (2024)
New listings near 2196 Phalanx Mills Herner Road
- Open Sun, 11am to 1pmNew
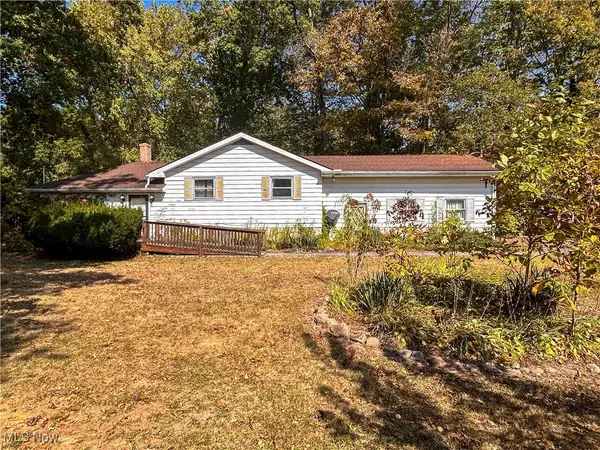 $199,000Active4 beds 1 baths1,496 sq. ft.
$199,000Active4 beds 1 baths1,496 sq. ft.4904 Nelson Mosier Road, Southington, OH 44470
MLS# 5159787Listed by: KELLY WARREN AND ASSOCIATES RE SOLUTIONS 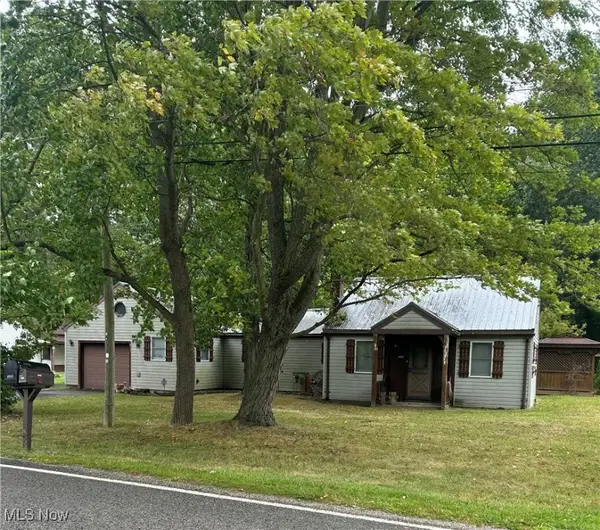 $139,900Pending3 beds 1 baths1,104 sq. ft.
$139,900Pending3 beds 1 baths1,104 sq. ft.4068 Herner County Line Road, Southington, OH 44470
MLS# 5153113Listed by: KELLER WILLIAMS LIVING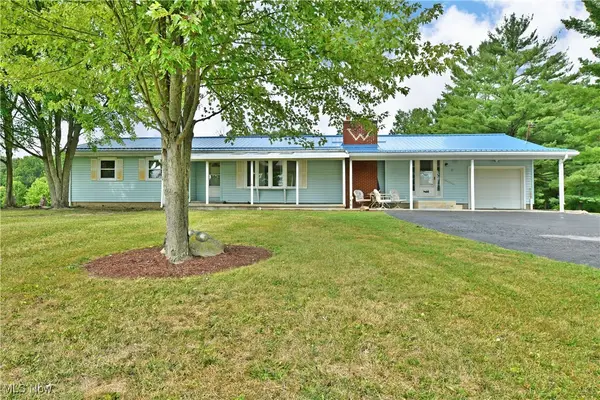 $265,000Pending3 beds 2 baths
$265,000Pending3 beds 2 baths2566 Warren Burton Road, Southington, OH 44470
MLS# 5149587Listed by: BROKERS REALTY GROUP $349,900Pending3 beds 2 baths1,764 sq. ft.
$349,900Pending3 beds 2 baths1,764 sq. ft.2115 State Route 534, Southington, OH 44470
MLS# 5141289Listed by: ZAMARELLI REALTY, LLC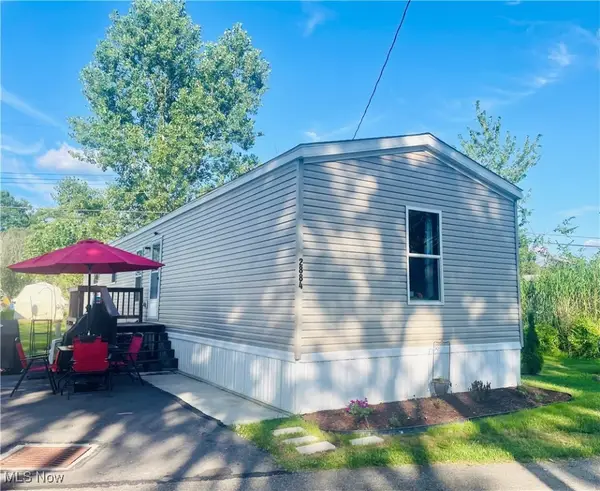 $49,500Active3 beds 2 baths
$49,500Active3 beds 2 baths2884 Carrie Avenue #089, Southington, OH 44470
MLS# 5145378Listed by: HOMESMART REAL ESTATE MOMENTUM LLC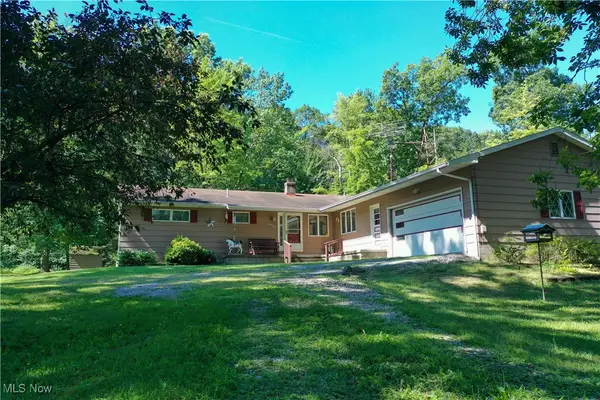 $260,000Pending3 beds 2 baths1,472 sq. ft.
$260,000Pending3 beds 2 baths1,472 sq. ft.4025 Us Route 422, Southington, OH 44481
MLS# 5131578Listed by: HOMESMART REAL ESTATE MOMENTUM LLC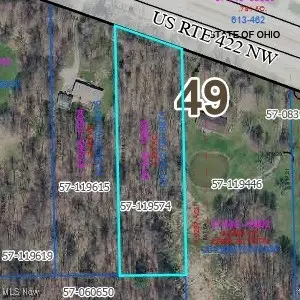 $40,000Active2.2 Acres
$40,000Active2.2 AcresParkman Road, Southington, OH 44470
MLS# 5114471Listed by: BERKSHIRE HATHAWAY HOMESERVICES STOUFFER REALTY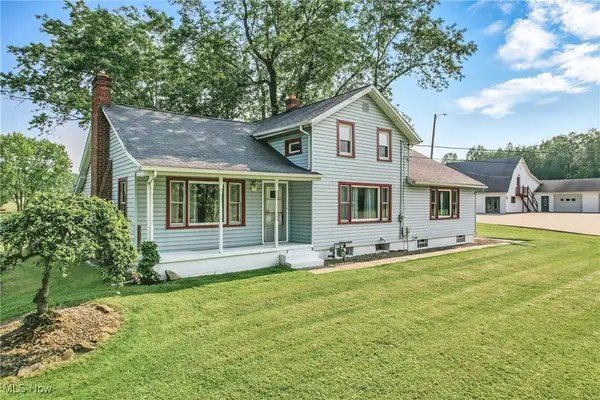 $749,000Active4 beds 2 baths1,805 sq. ft.
$749,000Active4 beds 2 baths1,805 sq. ft.4085 Herner County Line Road, Southington, OH 44470
MLS# 5103016Listed by: BERKSHIRE HATHAWAY HOMESERVICES STOUFFER REALTY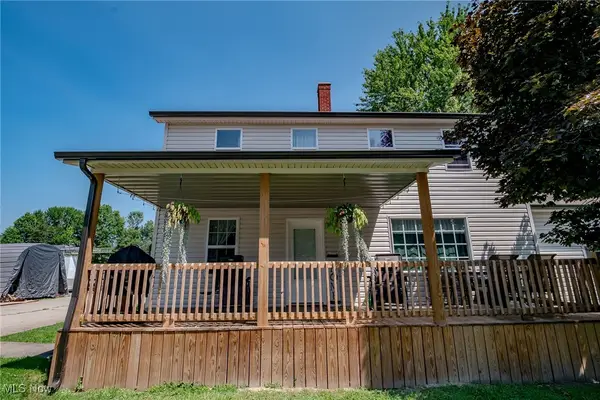 $265,000Pending4 beds 2 baths2,064 sq. ft.
$265,000Pending4 beds 2 baths2,064 sq. ft.4386 State Route 88, West Farmington, OH 44491
MLS# 5096781Listed by: RE/MAX RISING
