4448 Mcconnell East Road, Southington, OH 44470
Local realty services provided by:Better Homes and Gardens Real Estate Central
Listed by: erin r pernice
Office: brokers realty group
MLS#:5163602
Source:OH_NORMLS
Price summary
- Price:$287,500
- Price per sq. ft.:$146.68
About this home
Cozy, country living with an open floor plan and plenty of land; this Southington charmer
has it all! With great looks from the inside out, you’ll first notice the high contrast exterior
colors paired with its bold metal roof, all while a tall tree casts its leafy shade across the
picket lined front porch. A sizeable, detached two car garage joins alongside with its
additional steel siding for a durable, long-lasting finish. Meanwhile, an expansive rear deck
area overlooks a large fire pit, perfect for relaxing on cool fall nights with friends and family.
Inside, a spacious living room is lined with tall windows, filling the room with natural light
and warming the hardwood styled flooring below. A secondary lounge awaits the
prominent kitchen and its impressive layout that transitions into the formal dining area.
The kitchen itself offers an advantageous center island that adds to the available
countertop space. Around the corner, laundry services are available along with provisions
for a half bath or utility tub. Running parallel to the living room, a pair of large guest
bedrooms each join a full bath at mid hall. Completing the package, the larger master
bedroom spills into a dressing and storage room, paired to a walk-in closet. A full private
bath rounds things out with its tile lined shower. Call today for your private showing!
Contact an agent
Home facts
- Year built:1996
- Listing ID #:5163602
- Added:89 day(s) ago
- Updated:January 08, 2026 at 08:21 AM
Rooms and interior
- Bedrooms:3
- Total bathrooms:3
- Full bathrooms:2
- Half bathrooms:1
- Living area:1,960 sq. ft.
Heating and cooling
- Cooling:Central Air
- Heating:Gas
Structure and exterior
- Roof:Asphalt, Fiberglass
- Year built:1996
- Building area:1,960 sq. ft.
- Lot area:5.7 Acres
Utilities
- Water:Well
- Sewer:Septic Tank
Finances and disclosures
- Price:$287,500
- Price per sq. ft.:$146.68
- Tax amount:$2,034 (2024)
New listings near 4448 Mcconnell East Road
- New
 $149,000Active19.68 Acres
$149,000Active19.68 Acres0 Mcconnell East, Southington, OH 44470
MLS# 5179726Listed by: COLDWELL BANKER SCHMIDT REALTY - Open Sat, 11am to 12:30pm
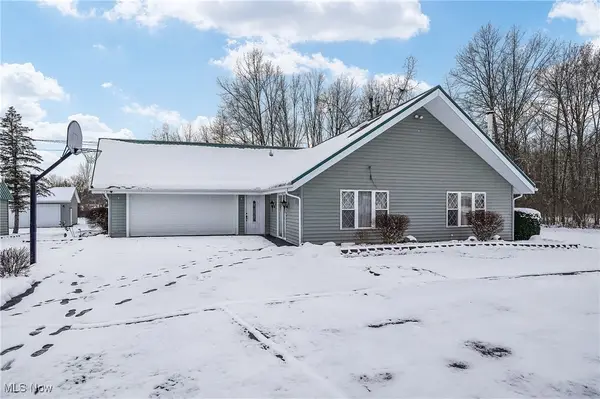 $319,900Active2 beds 2 baths2,016 sq. ft.
$319,900Active2 beds 2 baths2,016 sq. ft.3407 Us Route 422, Southington, OH 44470
MLS# 5175370Listed by: KELLER WILLIAMS CHERVENIC RLTY  $130,000Pending2 beds 2 baths
$130,000Pending2 beds 2 baths4148 Herner County Line Road, Southington, OH 44470
MLS# 5172818Listed by: REALTY ONE GROUP ULTIMATE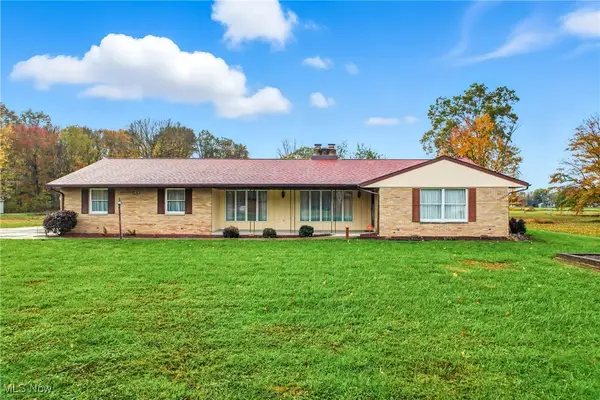 $299,900Active4 beds 3 baths
$299,900Active4 beds 3 baths1515 Braceville Robinson Road, Southington, OH 44470
MLS# 5168687Listed by: BERKSHIRE HATHAWAY HOMESERVICES STOUFFER REALTY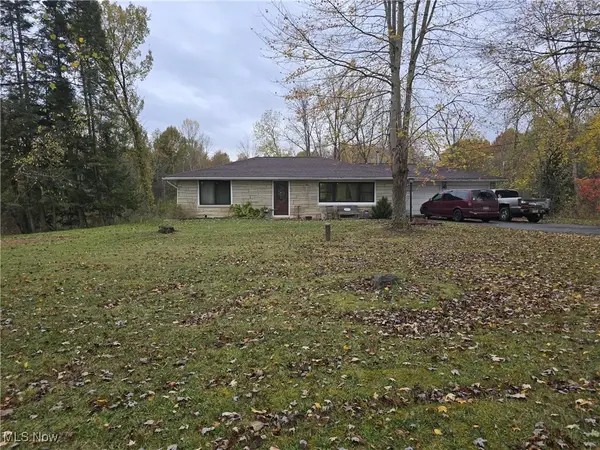 $209,900Pending3 beds 2 baths
$209,900Pending3 beds 2 baths5429 Us Route 422, Southington, OH 44470
MLS# 5164399Listed by: ZAMARELLI REALTY, LLC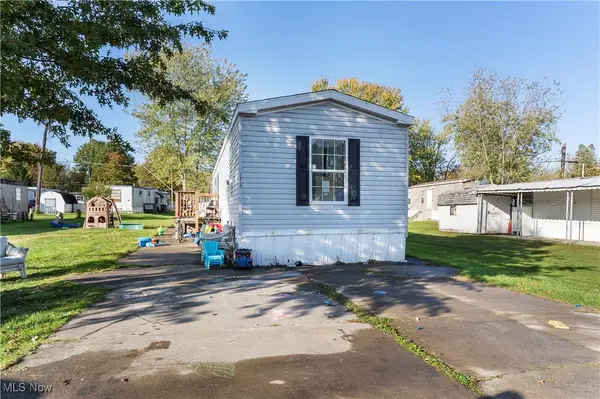 $40,000Pending3 beds 2 baths
$40,000Pending3 beds 2 baths2859 Cheryl Avenue, Southington, OH 44470
MLS# 5166113Listed by: VINCENT PATRICK REALTY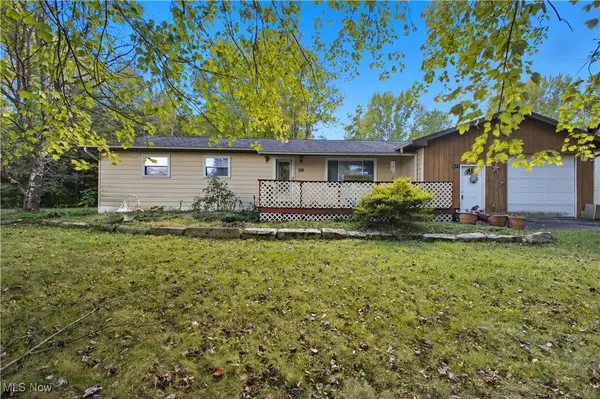 $240,000Active3 beds 2 baths1,432 sq. ft.
$240,000Active3 beds 2 baths1,432 sq. ft.5177 Nelson Mosier Road, Southington, OH 44470
MLS# 5164599Listed by: CENTURY 21 LAKESIDE REALTY $199,000Active4 beds 2 baths2,032 sq. ft.
$199,000Active4 beds 2 baths2,032 sq. ft.3979 State Route 534, Southington, OH 44470
MLS# 5162865Listed by: PATHWAY REAL ESTATE $289,000Active30 Acres
$289,000Active30 AcresV/L Mcconnell East Road, Southington, OH 44470
MLS# 5160030Listed by: COLDWELL BANKER SCHMIDT REALTY
