105 Cooper Drive, Saint Clairsville, OH 43950
Local realty services provided by:Better Homes and Gardens Real Estate Central
Listed by:stacey m longenette
Office:the holden agency
MLS#:5152522
Source:OH_NORMLS
Price summary
- Price:$375,000
- Price per sq. ft.:$120.04
About this home
Welcome to your next chapter in this spacious and inviting home nestled in the heart of St. Clairsville. With a generous 3,124 square feet of interior living space, this six-bedroom, two-and-a-half-bathroom residence was made for spreading out and settling in. Whether you're looking to accommodate a growing household or just enjoy the luxury of extra space, this home delivers comfort and functionality in spades.
The layout offers a seamless flow, with multiple living areas perfect for relaxing, entertaining, or simply finding your own quiet corner. The kitchen provides ample room to cook your favorite meals, and the dining area is ready for family dinners or impromptu game nights. The primary bedroom offers serenity and space for unwinding after a busy day—without needing a plane ticket or passport.
Enjoy the benefits of being just a short stroll from local conveniences like Riesbeck Food Market, making last-minute dinner plans a breeze. For outdoor lovers, the National Road Bikeway offers a scenic escape less than a mile away, while nearby schools and I-70, make daily commutes simple.
Whether you're hosting get-togethers or kicking back on a quiet weekend, this versatile home is ready to support every stage of life. Come see what spacious, well-located living looks like. It might just feel like home. LISTING AGENT IS RELATED TO SELLER
Contact an agent
Home facts
- Year built:1991
- Listing ID #:5152522
- Added:66 day(s) ago
- Updated:November 04, 2025 at 08:30 AM
Rooms and interior
- Bedrooms:6
- Total bathrooms:3
- Full bathrooms:2
- Half bathrooms:1
- Living area:3,124 sq. ft.
Heating and cooling
- Cooling:Central Air
- Heating:Forced Air
Structure and exterior
- Roof:Asphalt
- Year built:1991
- Building area:3,124 sq. ft.
- Lot area:0.42 Acres
Utilities
- Water:Public
- Sewer:Public Sewer
Finances and disclosures
- Price:$375,000
- Price per sq. ft.:$120.04
- Tax amount:$4,420 (2024)
New listings near 105 Cooper Drive
- New
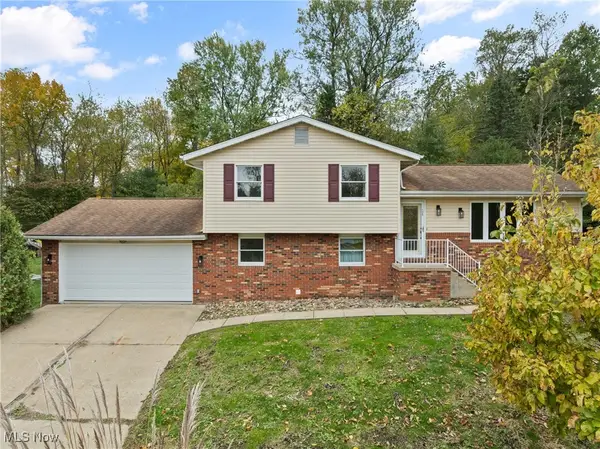 $248,000Active3 beds 2 baths
$248,000Active3 beds 2 baths120 Windermere Drive, St Clairsville, OH 43950
MLS# 5168531Listed by: HARVEY GOODMAN, REALTOR - New
 $72,000Active2 beds 1 baths720 sq. ft.
$72,000Active2 beds 1 baths720 sq. ft.44291 Main Street, St Clairsville, OH 43950
MLS# 5167935Listed by: SULEK & EXPERTS REAL ESTATE - New
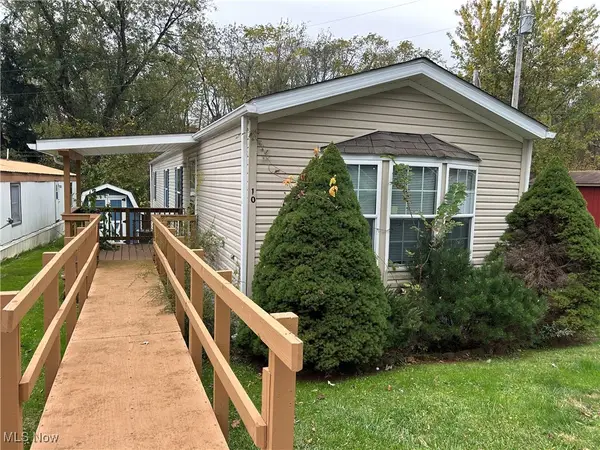 $35,000Active2 beds 1 baths
$35,000Active2 beds 1 baths50023 Lin Chris Drive, St Clairsville, OH 43950
MLS# 5167518Listed by: BENJAMIN D. SCHAFER REALTY 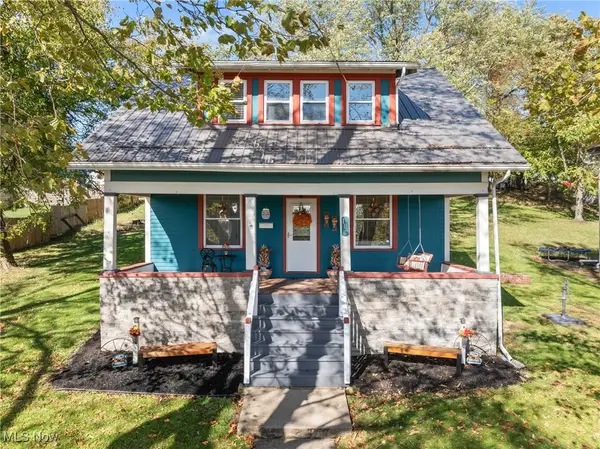 $139,000Pending3 beds 1 baths1,016 sq. ft.
$139,000Pending3 beds 1 baths1,016 sq. ft.105 Woodrow Avenue, St Clairsville, OH 43950
MLS# 5166535Listed by: RE/MAX BROADWATER $135,000Active16.27 Acres
$135,000Active16.27 Acres51345 Little Mcmahon Creek Road, St Clairsville, OH 43950
MLS# 5166524Listed by: HARVEY GOODMAN, REALTOR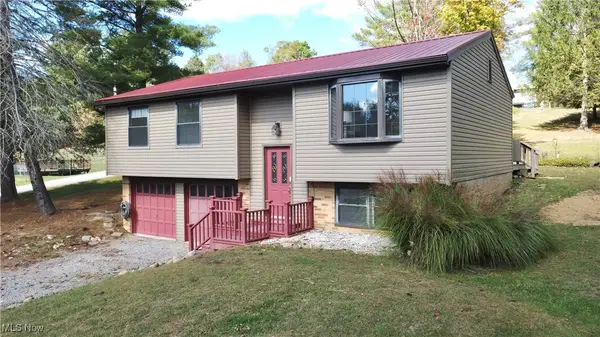 $330,000Active3 beds 1 baths1,988 sq. ft.
$330,000Active3 beds 1 baths1,988 sq. ft.46871 E Almar Lane, St Clairsville, OH 43950
MLS# 5165759Listed by: RE/MAX BROADWATER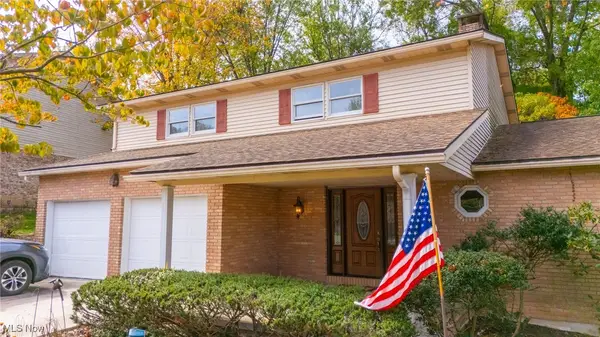 $409,900Active4 beds 3 baths3,200 sq. ft.
$409,900Active4 beds 3 baths3,200 sq. ft.121 Beckett Court, St Clairsville, OH 43950
MLS# 5165255Listed by: HARVEY GOODMAN, REALTOR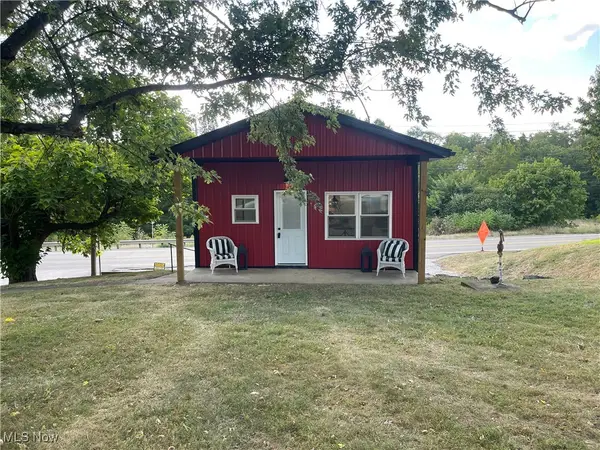 $149,900Active2 beds 1 baths820 sq. ft.
$149,900Active2 beds 1 baths820 sq. ft.45223 Oak Avenue, St Clairsville, OH 43950
MLS# 5164917Listed by: HARVEY GOODMAN, REALTOR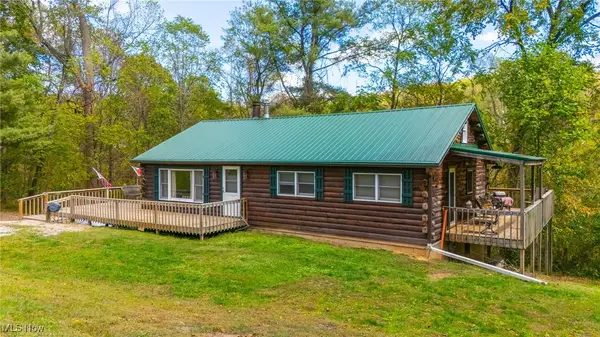 $229,000Pending2 beds 1 baths1,144 sq. ft.
$229,000Pending2 beds 1 baths1,144 sq. ft.66132 Evelyn, St Clairsville, OH 43950
MLS# 5163746Listed by: HARVEY GOODMAN, REALTOR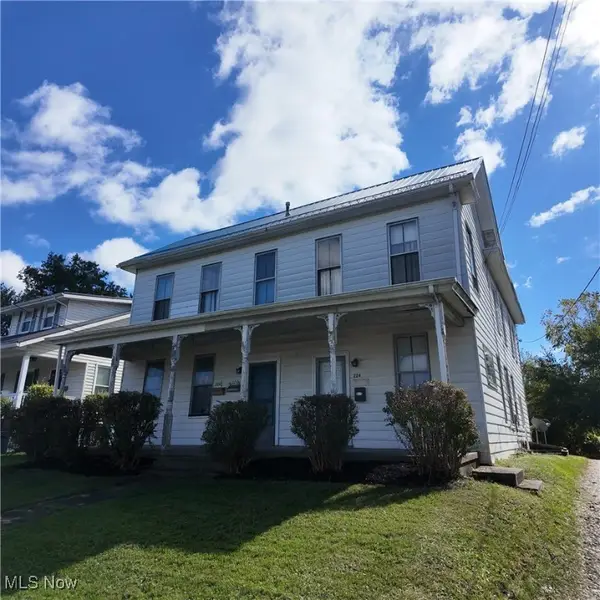 $265,000Active4 beds 3 baths2,794 sq. ft.
$265,000Active4 beds 3 baths2,794 sq. ft.224/226/226 1/2 E Main Street, St Clairsville, OH 43950
MLS# 5164356Listed by: CAROL GOFF & ASSOC.
