105 Franklin, Saint Clairsville, OH 43950
Local realty services provided by:Better Homes and Gardens Real Estate Central
Listed by: marge kress
Office: sulek & experts real estate
MLS#:5152007
Source:OH_NORMLS
Price summary
- Price:$289,000
- Price per sq. ft.:$153.89
About this home
Welcome to this One Owner Tri-Level home located at 105 Franklin St., St. Clairsville. This 4-bedroom home has city utilities. The main Entry invites you into the 1st level that consists of the Family Room, Laundry Room and a Full Bath. There are sliding glass doors leading out to a covered patio overlooking the level back yard. Just a few step up from the family room you are in the charming fully equipped Eat-In Kitchen. Conveniently off the Kitchen is the Formal Dining Room and Large Living Room with Lovely Bow Window and Gas Log Fireplace. The home has two chair lifts to allow anyone with limited mobility have the freedom to enjoy this home. The 3rd Level Hallway is very wide and leads to 4 very nice size bedrooms. Ladies will really like the makeup dressing table with lots of mirrors in the main bathroom. There is a master bedroom with double closets and a master bath. This home has 3 full baths. The full basement has great storage, and the oversized Double Car Garage enters into the laundry room and also the main entry.
Contact an agent
Home facts
- Year built:1973
- Listing ID #:5152007
- Added:153 day(s) ago
- Updated:February 10, 2026 at 03:24 PM
Rooms and interior
- Bedrooms:4
- Total bathrooms:3
- Full bathrooms:3
- Living area:1,878 sq. ft.
Heating and cooling
- Cooling:Central Air
- Heating:Fireplaces, Forced Air, Gas
Structure and exterior
- Roof:Shingle
- Year built:1973
- Building area:1,878 sq. ft.
- Lot area:0.24 Acres
Utilities
- Water:Public
- Sewer:Public Sewer
Finances and disclosures
- Price:$289,000
- Price per sq. ft.:$153.89
- Tax amount:$2,599 (2024)
New listings near 105 Franklin
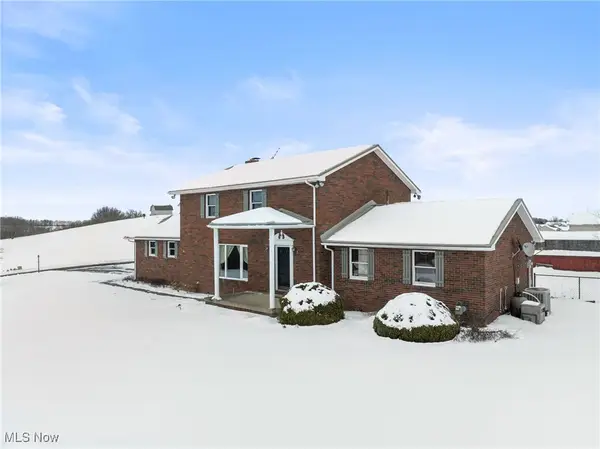 $498,500Pending4 beds 4 baths3,399 sq. ft.
$498,500Pending4 beds 4 baths3,399 sq. ft.45990 Country Lake Drive, St Clairsville, OH 43950
MLS# 5184972Listed by: HARVEY GOODMAN, REALTOR- New
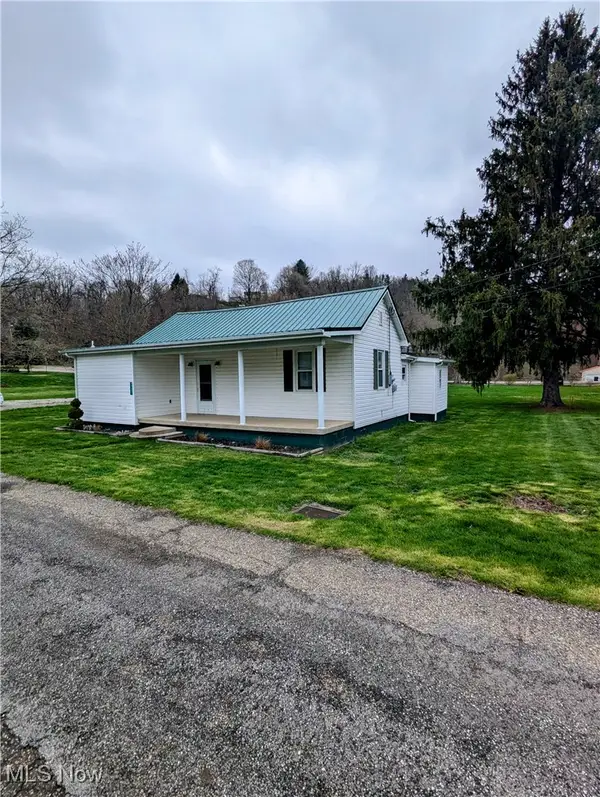 $109,000Active2 beds 1 baths
$109,000Active2 beds 1 baths49851 Main Street, St Clairsville, OH 43950
MLS# 5185470Listed by: HARVEY GOODMAN, REALTOR - New
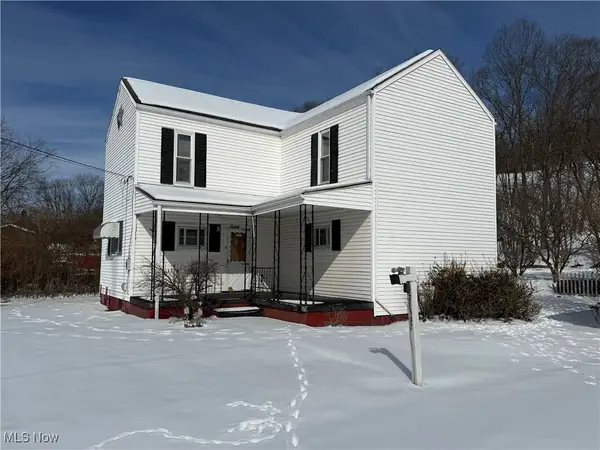 $60,000Active4 beds 1 baths1,536 sq. ft.
$60,000Active4 beds 1 baths1,536 sq. ft.71347 Hall Street, St Clairsville, OH 43950
MLS# 5185211Listed by: RE/MAX BROADWATER  $395,000Active3 beds 4 baths4,029 sq. ft.
$395,000Active3 beds 4 baths4,029 sq. ft.209 Maple Avenue, St Clairsville, OH 43950
MLS# 5181889Listed by: HARVEY GOODMAN, REALTOR $208,000Active3 beds 1 baths988 sq. ft.
$208,000Active3 beds 1 baths988 sq. ft.66345 Mcbride Hill Road, St Clairsville, OH 43950
MLS# 5181784Listed by: HARVEY GOODMAN, REALTOR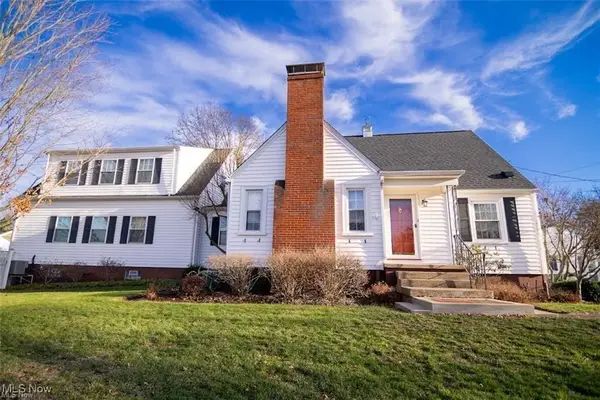 $365,000Active4 beds 5 baths2,823 sq. ft.
$365,000Active4 beds 5 baths2,823 sq. ft.204 Spring Park Avenue, St Clairsville, OH 43950
MLS# 5180092Listed by: HARVEY GOODMAN, REALTOR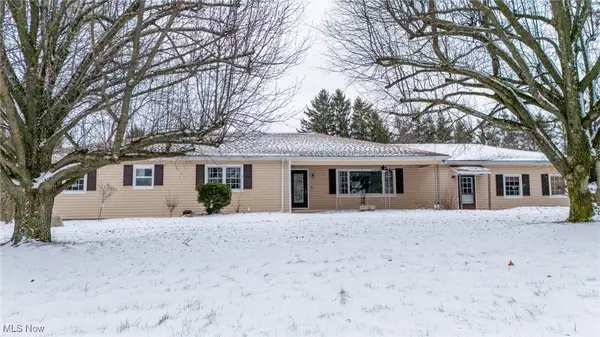 $369,900Active3 beds 3 baths2,967 sq. ft.
$369,900Active3 beds 3 baths2,967 sq. ft.67061 Mills Road, St Clairsville, OH 43950
MLS# 5179411Listed by: HARVEY GOODMAN, REALTOR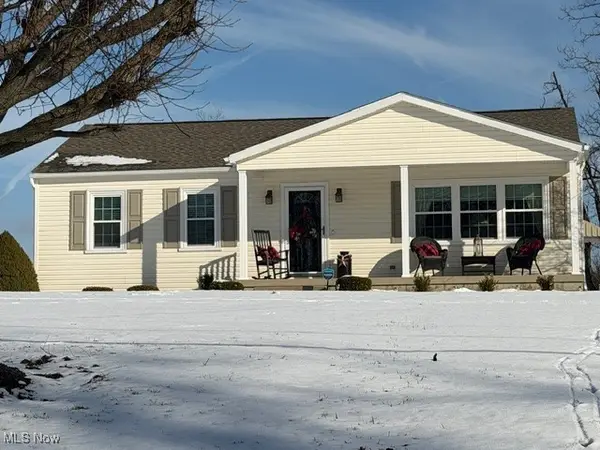 $249,900Pending2 beds 1 baths1,040 sq. ft.
$249,900Pending2 beds 1 baths1,040 sq. ft.67345 Clark Road, St Clairsville, OH 43950
MLS# 5179420Listed by: CEDAR ONE REALTY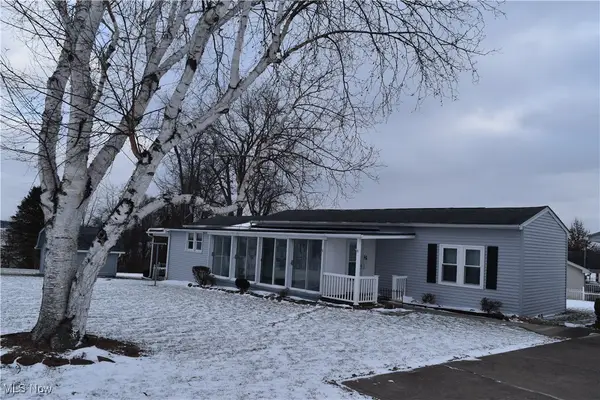 $119,900Active3 beds 1 baths952 sq. ft.
$119,900Active3 beds 1 baths952 sq. ft.70799 Bannock Uniontown Road, St Clairsville, OH 43950
MLS# 5179003Listed by: HARVEY GOODMAN, REALTOR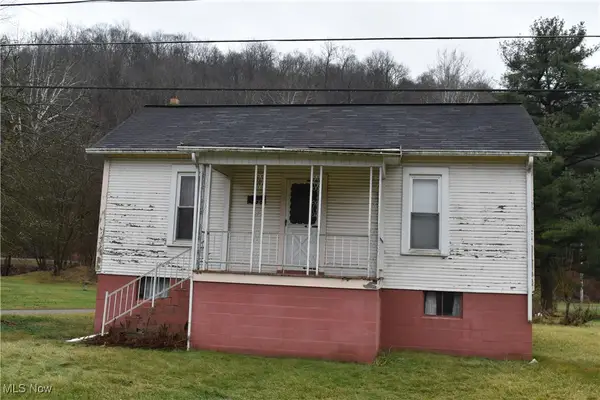 $25,000Pending2 beds 1 baths1,024 sq. ft.
$25,000Pending2 beds 1 baths1,024 sq. ft.52140 Home Street, St Clairsville, OH 43950
MLS# 5178354Listed by: HARVEY GOODMAN, REALTOR

