209 Dennis Lane, Saint Clairsville, OH 43950
Local realty services provided by:Better Homes and Gardens Real Estate Central
Listed by:sarah e mcdaniels
Office:re/max edge realty
MLS#:5151571
Source:OH_NORMLS
Price summary
- Price:$260,000
- Price per sq. ft.:$119.38
About this home
Don’t Miss this fully Remodeled & Move-In Ready Ranch Before the Holidays!
Step inside this beautifully updated 3-bedroom, 2.5-bath brick ranch and enjoy a home that’s completely remodeled from top to bottom. The main level features an open, bright layout, updated flooring, fresh paint, modern lighting, and a kitchen designed for both style and function with quartz countertops, custom cabinets, and stainless steel appliances. The master suite offers an ensuite bath and main-level laundry for ultimate convenience, while two additional bedrooms and a fully updated bath provide space for family or guests. The walkout basement adds a large finished family/rec room with half bath and direct access to a fenced backyard—perfect for kids, pets, entertaining, or cozy fall and winter gatherings. Major updates include: metal roof, cedar siding, windows, doors, garage door, 200-amp electrical service, updated bathrooms, remodeled kitchen, flooring, and more.
Located in a prime St. Clairsville neighborhood, close to shopping, schools, parks, and I-70, this home is ideal for families, downsizers, or professionals relocating. Move in now and enjoy the holidays in a worry-free, turnkey home!
Contact an agent
Home facts
- Year built:1979
- Listing ID #:5151571
- Added:64 day(s) ago
- Updated:November 01, 2025 at 07:14 AM
Rooms and interior
- Bedrooms:3
- Total bathrooms:3
- Full bathrooms:2
- Half bathrooms:1
- Living area:2,178 sq. ft.
Heating and cooling
- Cooling:Central Air
- Heating:Forced Air, Gas
Structure and exterior
- Roof:Metal
- Year built:1979
- Building area:2,178 sq. ft.
- Lot area:0.25 Acres
Utilities
- Water:Public
- Sewer:Public Sewer
Finances and disclosures
- Price:$260,000
- Price per sq. ft.:$119.38
- Tax amount:$3,453 (2024)
New listings near 209 Dennis Lane
- New
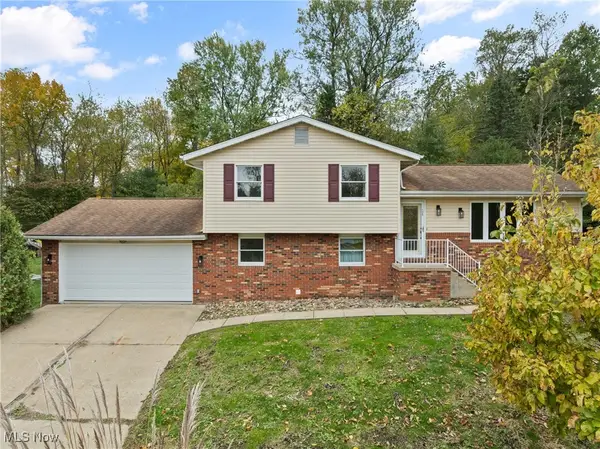 $248,000Active3 beds 2 baths
$248,000Active3 beds 2 baths120 Windermere Drive, St Clairsville, OH 43950
MLS# 5168531Listed by: HARVEY GOODMAN, REALTOR - New
 $85,000Active2 beds 1 baths720 sq. ft.
$85,000Active2 beds 1 baths720 sq. ft.44291 Main Street, St Clairsville, OH 43950
MLS# 5167935Listed by: SULEK & EXPERTS REAL ESTATE - New
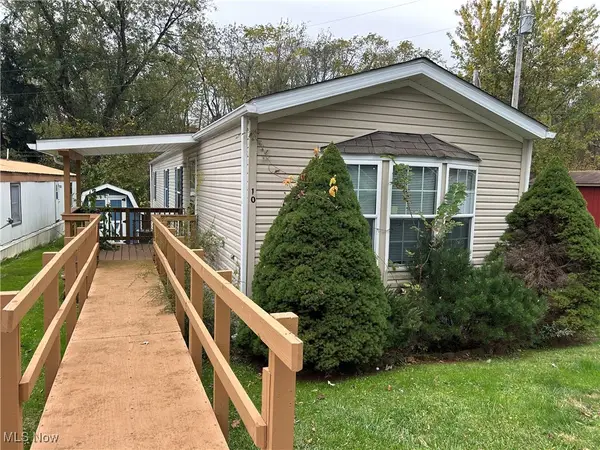 $35,000Active2 beds 1 baths
$35,000Active2 beds 1 baths50023 Lin Chris Drive, St Clairsville, OH 43950
MLS# 5167518Listed by: BENJAMIN D. SCHAFER REALTY 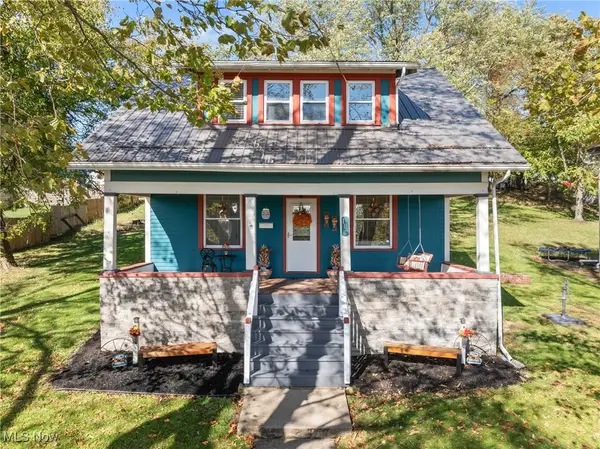 $139,000Pending3 beds 1 baths1,016 sq. ft.
$139,000Pending3 beds 1 baths1,016 sq. ft.105 Woodrow Avenue, St Clairsville, OH 43950
MLS# 5166535Listed by: RE/MAX BROADWATER- New
 $135,000Active16.27 Acres
$135,000Active16.27 Acres51345 Little Mcmahon Creek Road, St Clairsville, OH 43950
MLS# 5166524Listed by: HARVEY GOODMAN, REALTOR - Open Sat, 12 to 2pm
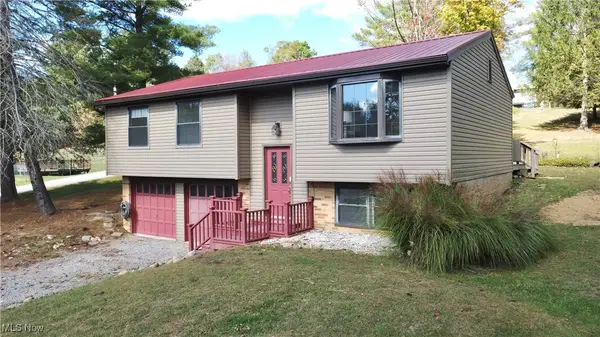 $330,000Active3 beds 1 baths1,988 sq. ft.
$330,000Active3 beds 1 baths1,988 sq. ft.46871 E Almar Lane, St Clairsville, OH 43950
MLS# 5165759Listed by: RE/MAX BROADWATER 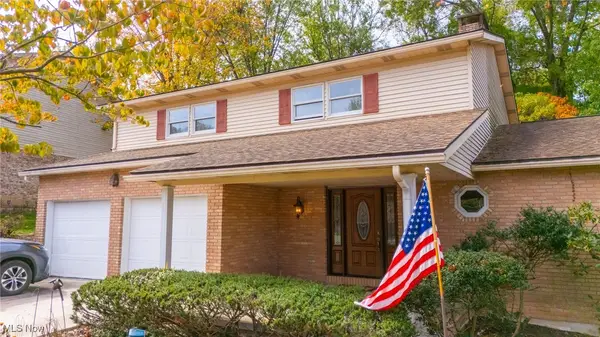 $409,900Active4 beds 3 baths3,200 sq. ft.
$409,900Active4 beds 3 baths3,200 sq. ft.121 Beckett Court, St Clairsville, OH 43950
MLS# 5165255Listed by: HARVEY GOODMAN, REALTOR- Open Sun, 6:30 to 7:30pm
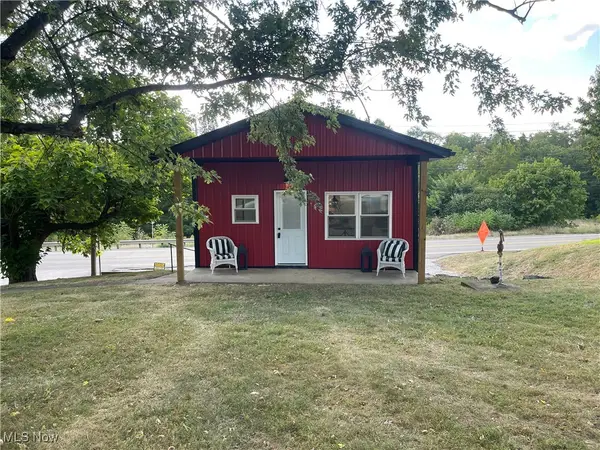 $149,900Active2 beds 1 baths820 sq. ft.
$149,900Active2 beds 1 baths820 sq. ft.45223 Oak Avenue, St Clairsville, OH 43950
MLS# 5164917Listed by: HARVEY GOODMAN, REALTOR 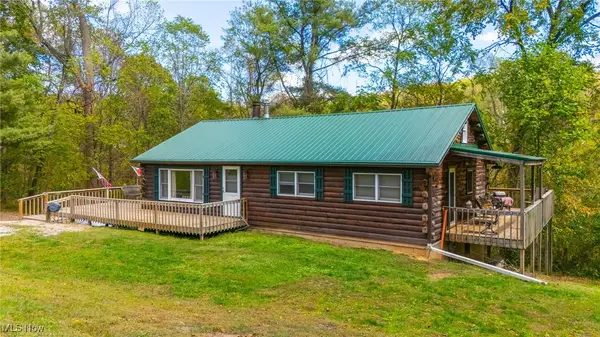 $229,000Pending2 beds 1 baths1,144 sq. ft.
$229,000Pending2 beds 1 baths1,144 sq. ft.66132 Evelyn, St Clairsville, OH 43950
MLS# 5163746Listed by: HARVEY GOODMAN, REALTOR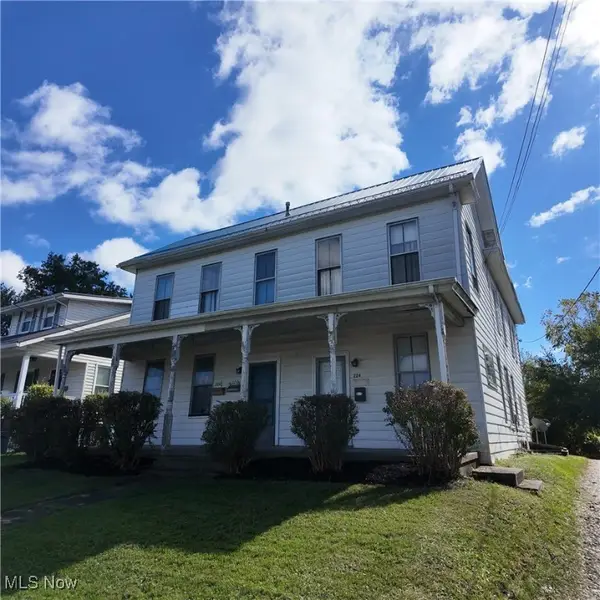 $265,000Active4 beds 3 baths2,794 sq. ft.
$265,000Active4 beds 3 baths2,794 sq. ft.224/226/226 1/2 E Main Street, St Clairsville, OH 43950
MLS# 5164356Listed by: CAROL GOFF & ASSOC.
