47728 Morningside Drive, Saint Clairsville, OH 43950
Local realty services provided by:Better Homes and Gardens Real Estate Central
Listed by:karen l derosa
Office:harvey goodman, realtor
MLS#:5164448
Source:OH_NORMLS
Price summary
- Price:$399,000
- Price per sq. ft.:$113.74
About this home
Beautifully laid out ranch home with 4 bedrooms,3.5 bathrooms. This curb appeal home on a cul-de-sac is just outside city limits with all the space you need! Owners have loved and maintained this home with neutral colors & lots of updates. Greet your guests in the well lit spacious foyer with picture frame wall molding and hall closet. You will enjoy the view out the large bay window in the living room. A glass shelved display separates the spaces as you step into the updated dining area with space for a large table, a wall of built-ins including glass front cabinets, updated picture frame wall, molding on lower walls and lots of natural lighting. The remodeled kitchen with trayed and beamed ceiling is open with seating at the island and room for table and chairs. It walks out to a patio with covered cloth pergola and lots of grilling space. Loads of counter space and cabinets as well as nice stainless steel appliances! The updated laundry room is close by with appliances, a half bath and a rear foyer to the back patio and yard. Wander into the large family room with wood-burning fireplace/gas hook up and a coffee/bar nook. Beamed ceilings, newer 10' sliding door walks out to the patio with plenty of seating room for your outdoor entertaining. The primary suite is an owners dream with its own private patio for your morning coffee, bathroom has skylights, vanity area, lots of counter, a separate full glass custom shower/commode area, walk in closet with automatic lighting, spacious custom shelving closet, barn door closure. Additional 2 large bedrooms and a full bath in the hallway. Lower has a large recreation room, another primary bed, full bath and lots of storage. Past updates include newer flooring, painting, lighting, windows, roof, gutters & downspouts, garage doors, 200 amp service, front and back door and air conditioner! (See Update List) This home is a dream so schedule your viewing soon!
Contact an agent
Home facts
- Year built:1972
- Listing ID #:5164448
- Added:72 day(s) ago
- Updated:November 01, 2025 at 07:14 AM
Rooms and interior
- Bedrooms:4
- Total bathrooms:4
- Full bathrooms:3
- Half bathrooms:1
- Living area:3,508 sq. ft.
Heating and cooling
- Cooling:Central Air
- Heating:Forced Air, Gas
Structure and exterior
- Roof:Asphalt, Fiberglass
- Year built:1972
- Building area:3,508 sq. ft.
- Lot area:0.92 Acres
Utilities
- Water:Public
- Sewer:Public Sewer
Finances and disclosures
- Price:$399,000
- Price per sq. ft.:$113.74
- Tax amount:$4,704 (2024)
New listings near 47728 Morningside Drive
- New
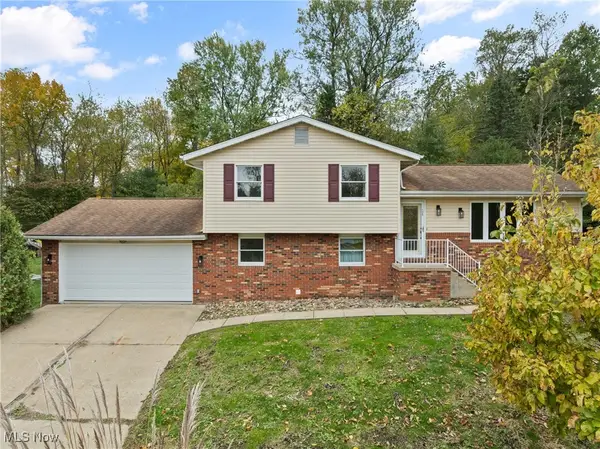 $248,000Active3 beds 2 baths
$248,000Active3 beds 2 baths120 Windermere Drive, St Clairsville, OH 43950
MLS# 5168531Listed by: HARVEY GOODMAN, REALTOR - New
 $85,000Active2 beds 1 baths720 sq. ft.
$85,000Active2 beds 1 baths720 sq. ft.44291 Main Street, St Clairsville, OH 43950
MLS# 5167935Listed by: SULEK & EXPERTS REAL ESTATE - New
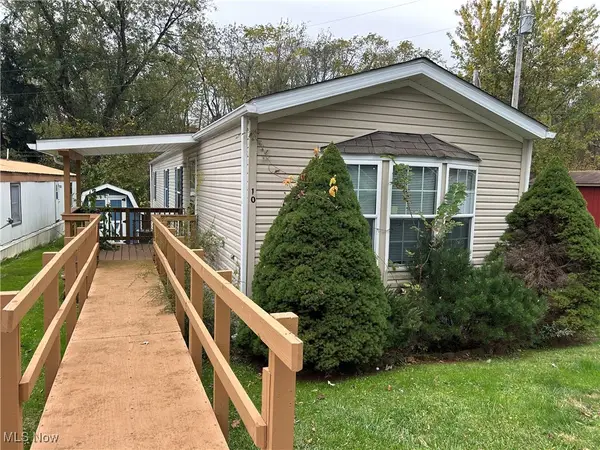 $35,000Active2 beds 1 baths
$35,000Active2 beds 1 baths50023 Lin Chris Drive, St Clairsville, OH 43950
MLS# 5167518Listed by: BENJAMIN D. SCHAFER REALTY 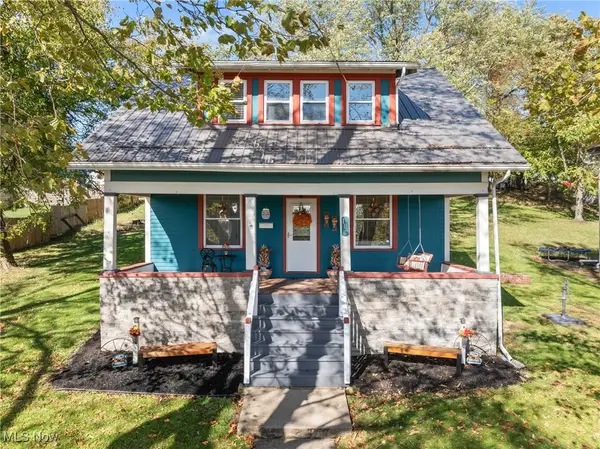 $139,000Pending3 beds 1 baths1,016 sq. ft.
$139,000Pending3 beds 1 baths1,016 sq. ft.105 Woodrow Avenue, St Clairsville, OH 43950
MLS# 5166535Listed by: RE/MAX BROADWATER- New
 $135,000Active16.27 Acres
$135,000Active16.27 Acres51345 Little Mcmahon Creek Road, St Clairsville, OH 43950
MLS# 5166524Listed by: HARVEY GOODMAN, REALTOR - Open Sat, 12 to 2pm
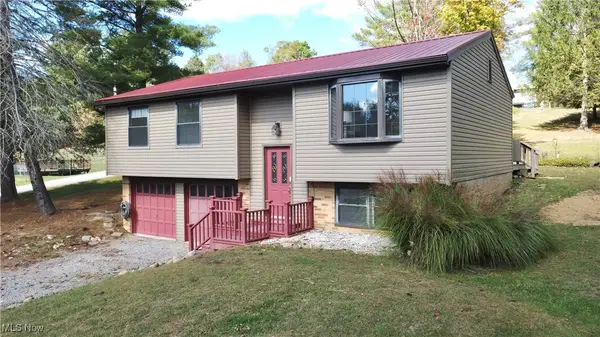 $330,000Active3 beds 1 baths1,988 sq. ft.
$330,000Active3 beds 1 baths1,988 sq. ft.46871 E Almar Lane, St Clairsville, OH 43950
MLS# 5165759Listed by: RE/MAX BROADWATER 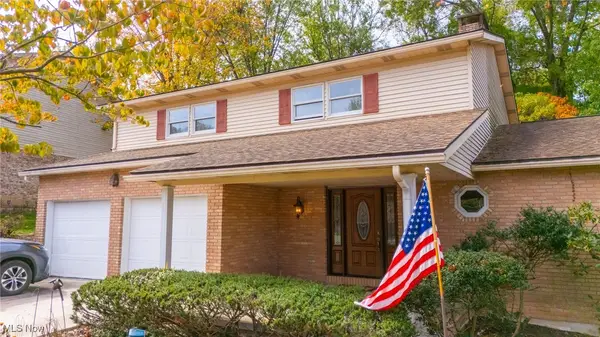 $409,900Active4 beds 3 baths3,200 sq. ft.
$409,900Active4 beds 3 baths3,200 sq. ft.121 Beckett Court, St Clairsville, OH 43950
MLS# 5165255Listed by: HARVEY GOODMAN, REALTOR- Open Sun, 6:30 to 7:30pm
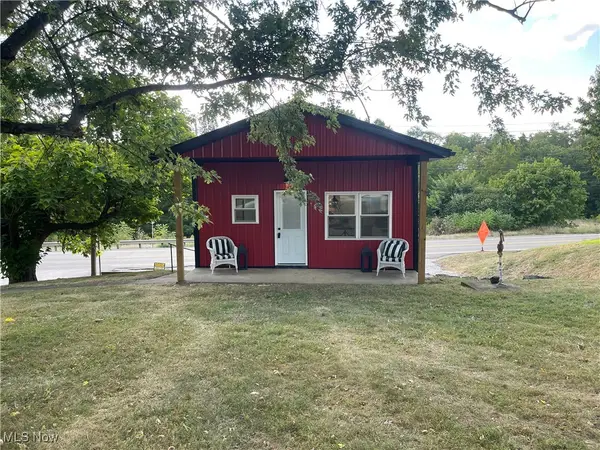 $149,900Active2 beds 1 baths820 sq. ft.
$149,900Active2 beds 1 baths820 sq. ft.45223 Oak Avenue, St Clairsville, OH 43950
MLS# 5164917Listed by: HARVEY GOODMAN, REALTOR 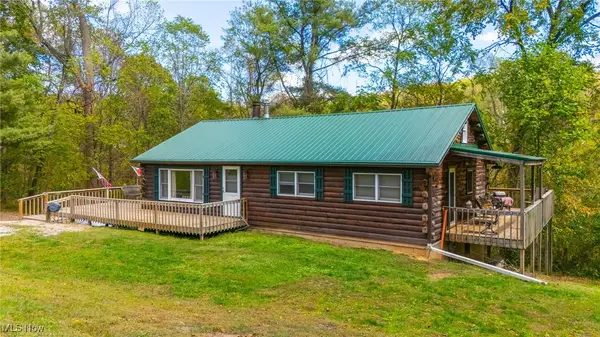 $229,000Pending2 beds 1 baths1,144 sq. ft.
$229,000Pending2 beds 1 baths1,144 sq. ft.66132 Evelyn, St Clairsville, OH 43950
MLS# 5163746Listed by: HARVEY GOODMAN, REALTOR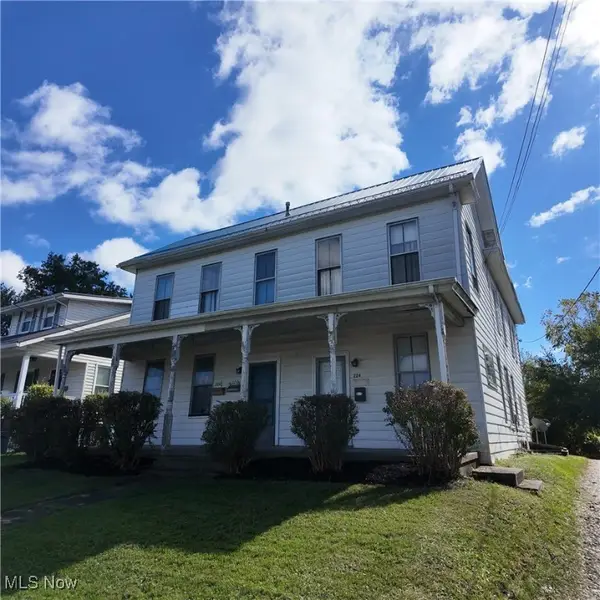 $265,000Active4 beds 3 baths2,794 sq. ft.
$265,000Active4 beds 3 baths2,794 sq. ft.224/226/226 1/2 E Main Street, St Clairsville, OH 43950
MLS# 5164356Listed by: CAROL GOFF & ASSOC.
