49851 White Feather Lane, St Clairsville, OH 43950
Local realty services provided by:Better Homes and Gardens Real Estate Central

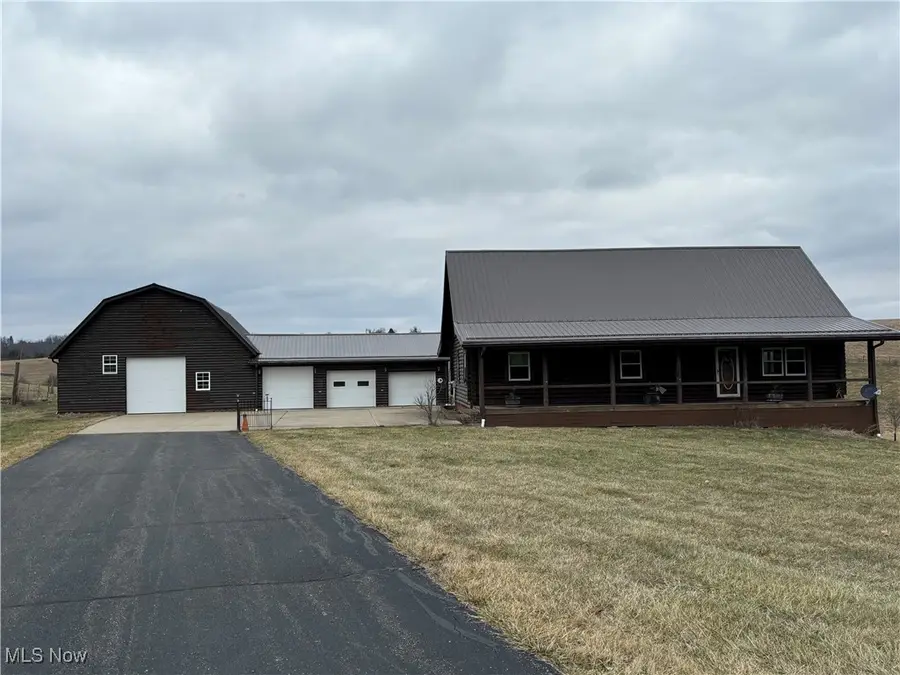
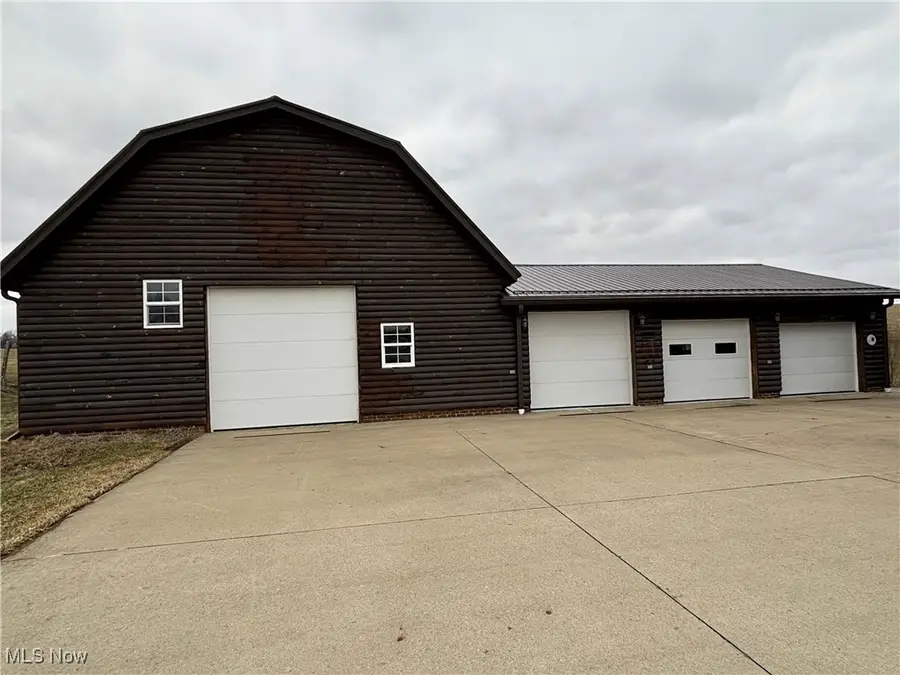
Listed by:karen l derosa
Office:harvey goodman, realtor
MLS#:5051197
Source:OH_NORMLS
Price summary
- Price:$459,900
- Price per sq. ft.:$235.85
About this home
Now is your chance to own a 2002 custom built one owner, charming home. A three car, detached garage plus barn, both with metal roofs on a 6.6 picturesque acre lot.
Live in a warm inviting atmosphere with a cozy cabin feel that is surrounded by beauty, this home offers a unique lifestyle in a stunning setting.
Long covered front porch for enjoying the fresh air. Walk in to stunning beamed cathedral ceiling living room with a cozy gas log fireplace and dining area that opens to the sun room filled with windows for a beautiful view. Kitchen is open to the dining area with appliances, Kraftmaid kitchen cabinets and a bar area for seating and quick snacks. 2 bedrooms, full bath, 1st floor laundry and a charming covered back porch off the laundry room completes the first floor . Walk up to the open loft and look over the living/dining areas and beautiful crafted woodwork. Primary suite is large and has a spacious full bath and office/dressing area. Lower level is ready for your custom ideas with a walk out doorwall.
Window world windows, geothermal Trane furnace heat/air, vent-free gas fireplace.
Garage is 30 x 36 with concrete floor, lighting, openers, Barn is 40 x 42 with three horse stalls hayloft, and plenty of room to add or use for storage, attic. Leaf filter gutters on house, garage and barn. Concrete driveway at house and garage.
Contact an agent
Home facts
- Year built:2002
- Listing Id #:5051197
- Added:4 day(s) ago
- Updated:August 16, 2025 at 07:12 AM
Rooms and interior
- Bedrooms:3
- Total bathrooms:2
- Full bathrooms:2
- Living area:1,950 sq. ft.
Heating and cooling
- Cooling:Central Air
- Heating:Electric, Geothermal
Structure and exterior
- Roof:Metal
- Year built:2002
- Building area:1,950 sq. ft.
- Lot area:6.68 Acres
Utilities
- Water:Public
- Sewer:Septic Tank
Finances and disclosures
- Price:$459,900
- Price per sq. ft.:$235.85
- Tax amount:$3,315 (2024)
New listings near 49851 White Feather Lane
- Open Sun, 1 to 3pmNew
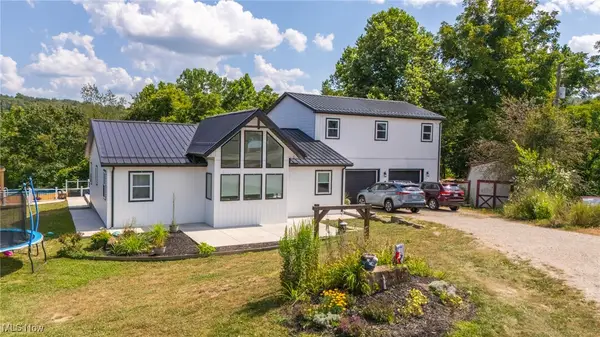 $379,900Active4 beds 3 baths
$379,900Active4 beds 3 baths47002 Columbia Hill Road, St Clairsville, OH 43950
MLS# 5148223Listed by: HARVEY GOODMAN, REALTOR - New
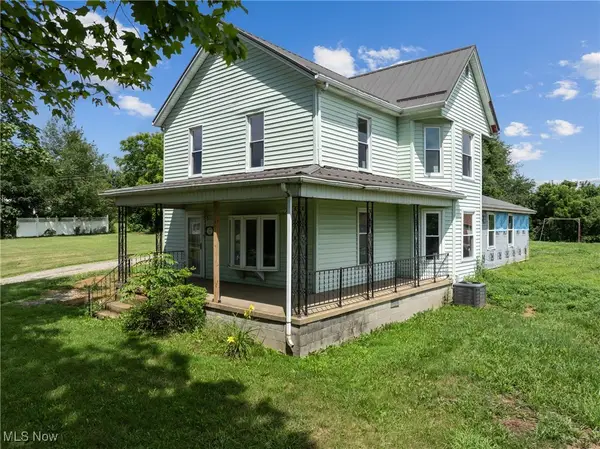 $150,000Active3 beds 2 baths1,566 sq. ft.
$150,000Active3 beds 2 baths1,566 sq. ft.70027 Main Street, St Clairsville, OH 43950
MLS# 5148139Listed by: REAL OF OHIO - New
 $339,000Active4 beds 3 baths3,314 sq. ft.
$339,000Active4 beds 3 baths3,314 sq. ft.67690 Mills Road, St Clairsville, OH 43950
MLS# 5147976Listed by: CAROL GOFF & ASSOC.  $299,900Pending3 beds 3 baths1,593 sq. ft.
$299,900Pending3 beds 3 baths1,593 sq. ft.46371 Country Lake Drive, St Clairsville, OH 43950
MLS# 5147247Listed by: HARVEY GOODMAN, REALTOR- New
 $99,900Active3 beds 2 baths952 sq. ft.
$99,900Active3 beds 2 baths952 sq. ft.49088 Little Mcmahon Creek Road, St Clairsville, OH 43950
MLS# 5145300Listed by: CAROL GOFF & ASSOCIATES 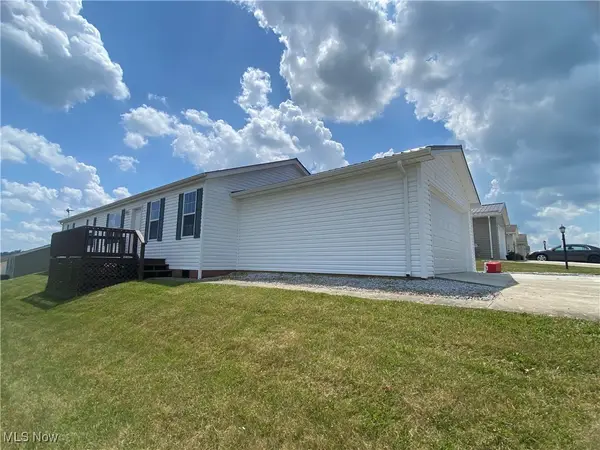 $120,000Active4 beds 2 baths
$120,000Active4 beds 2 baths67330 Ebbert Road #9, St Clairsville, OH 43950
MLS# 5133410Listed by: HARVEY GOODMAN, REALTOR $175,000Active3.04 Acres
$175,000Active3.04 Acres50905 National Road, St Clairsville, OH 43950
MLS# 4506346Listed by: HARVEY GOODMAN, REALTOR $425,000Active5 beds 1 baths2,168 sq. ft.
$425,000Active5 beds 1 baths2,168 sq. ft.47442 National W Road, St Clairsville, OH 43950
MLS# 5011228Listed by: SULEK & EXPERTS REAL ESTATE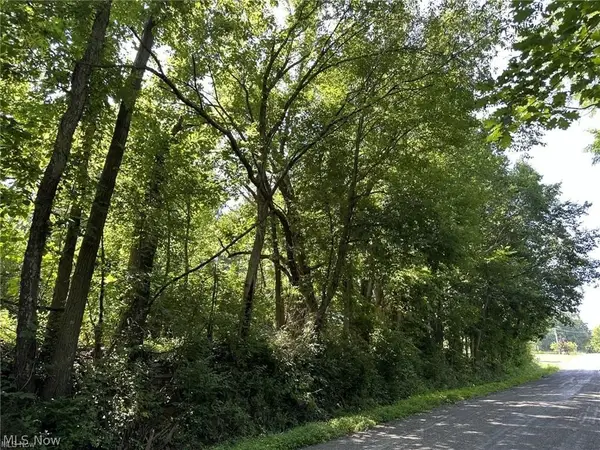 $30,000Active2.1 Acres
$30,000Active2.1 AcresTBD Hammond Road, St Clairsville, OH 43950
MLS# 5033849Listed by: OLD COLONY COMPANY OF OHIO VALLEY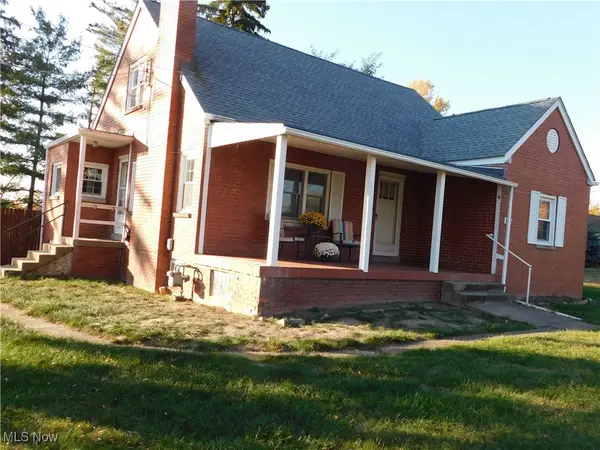 $189,000Active3 beds 3 baths1,739 sq. ft.
$189,000Active3 beds 3 baths1,739 sq. ft.106 Clark Road, St Clairsville, OH 43950
MLS# 5050638Listed by: HARVEY GOODMAN, REALTOR
