50382 Cindy Drive, Saint Clairsville, OH 43950
Local realty services provided by:Better Homes and Gardens Real Estate Central
Listed by: karen l derosa
Office: harvey goodman, realtor
MLS#:5171527
Source:OH_NORMLS
Price summary
- Price:$174,900
- Price per sq. ft.:$131.4
About this home
Downsizing or first home buyers this is for you!! This great brick ranch is just in time for the holiday! 3 bedrooms, 2.5 baths and just outside of city limits! You will love driving into the level brick paved driveway with front entry garage. Ready for holiday decorating on the covered front porch with convenient man door into garage. Walk into a nice foyer to the well lit living room. The spacious eat in kitchen has a lunch bar, pantry, nice cabinets and countertops for meal prep and entertaining. You can walk out to the rear deck for relaxing and entertaining. The laundry room/mud room is convenient just off the kitchen can walk out to your 1 car finished garage. The lower level has a nice recreation room, full bath and lots of additional rooms to turn into office/exercise/storage. Enjoy the rear lower patio for your additional grilling entertaining needs. Make your appointments soon on this one!
Contact an agent
Home facts
- Year built:1972
- Listing ID #:5171527
- Added:1 day(s) ago
- Updated:November 15, 2025 at 08:44 AM
Rooms and interior
- Bedrooms:3
- Total bathrooms:3
- Full bathrooms:2
- Half bathrooms:1
- Living area:1,331 sq. ft.
Heating and cooling
- Cooling:Central Air
- Heating:Electric, Heat Pump
Structure and exterior
- Roof:Asphalt, Fiberglass
- Year built:1972
- Building area:1,331 sq. ft.
- Lot area:0.29 Acres
Utilities
- Water:Public
- Sewer:Public Sewer
Finances and disclosures
- Price:$174,900
- Price per sq. ft.:$131.4
- Tax amount:$1,963 (2024)
New listings near 50382 Cindy Drive
- New
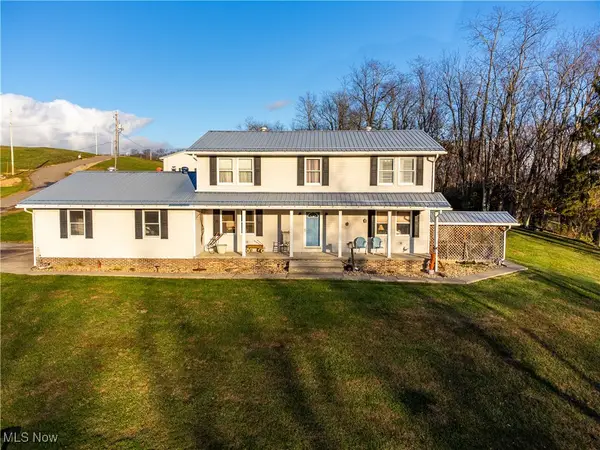 $450,000Active4 beds 4 baths3,228 sq. ft.
$450,000Active4 beds 4 baths3,228 sq. ft.50001 Warnock Glencoe Road, St Clairsville, OH 43950
MLS# 5171274Listed by: SULEK & EXPERTS REAL ESTATE - New
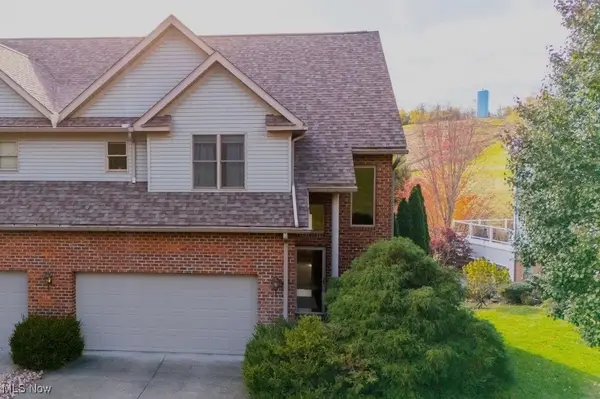 $259,900Active2 beds 4 baths1,799 sq. ft.
$259,900Active2 beds 4 baths1,799 sq. ft.67406 Natures Way, St Clairsville, OH 43950
MLS# 5169627Listed by: HARVEY GOODMAN, REALTOR - Open Sat, 12 to 1:30pmNew
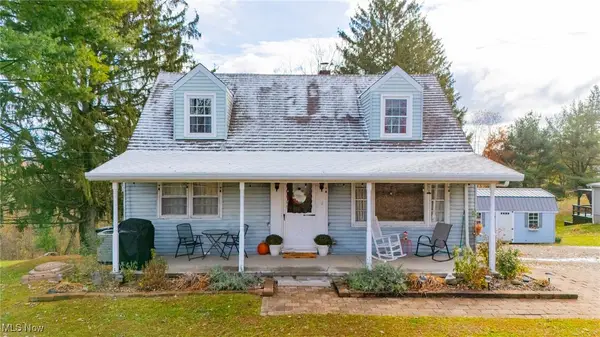 $270,000Active4 beds 2 baths2,688 sq. ft.
$270,000Active4 beds 2 baths2,688 sq. ft.69565 Crescent Road, St Clairsville, OH 43950
MLS# 5170882Listed by: HARVEY GOODMAN, REALTOR 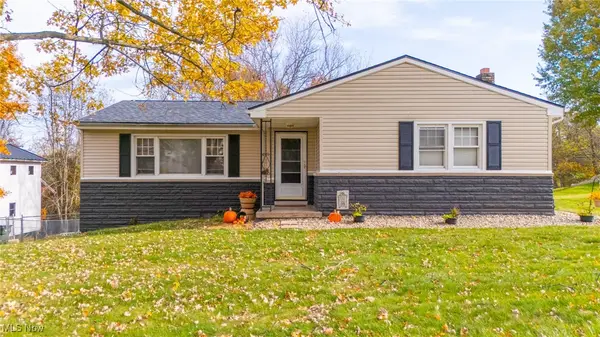 $260,000Pending3 beds 2 baths2,618 sq. ft.
$260,000Pending3 beds 2 baths2,618 sq. ft.69649 Crescent Road, St Clairsville, OH 43950
MLS# 5170259Listed by: HARVEY GOODMAN, REALTOR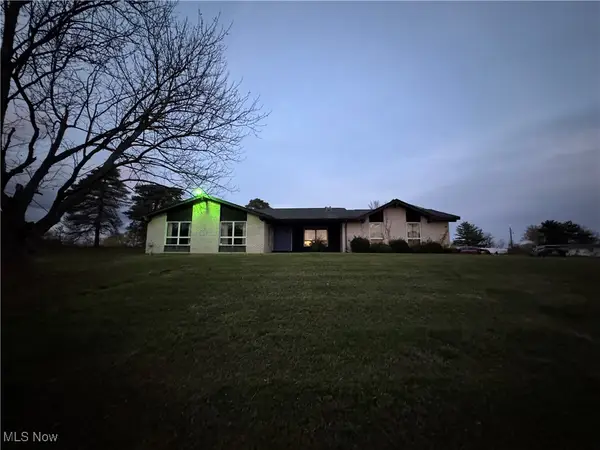 $235,000Pending3 beds 3 baths1,968 sq. ft.
$235,000Pending3 beds 3 baths1,968 sq. ft.67831 Hill N Dale Drive, St Clairsville, OH 43950
MLS# 5170839Listed by: SULEK & EXPERTS REAL ESTATE- Open Sun, 12:30 to 1:30pmNew
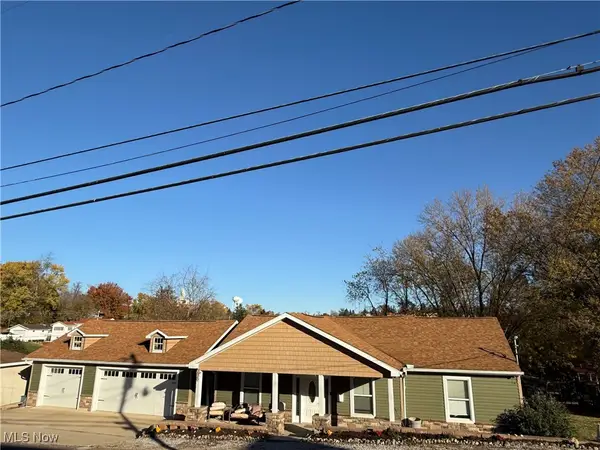 $299,900Active5 beds 3 baths2,564 sq. ft.
$299,900Active5 beds 3 baths2,564 sq. ft.107 Broad Street, St Clairsville, OH 43950
MLS# 5170337Listed by: HARVEY GOODMAN, REALTOR - New
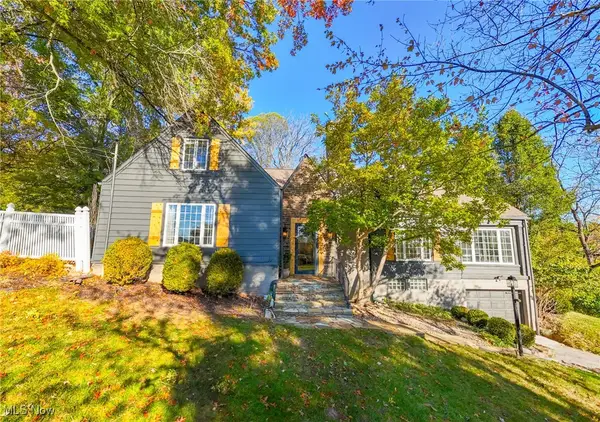 $540,000Active4 beds 4 baths3,127 sq. ft.
$540,000Active4 beds 4 baths3,127 sq. ft.68305 Rolling Acres Drive, St Clairsville, OH 43950
MLS# 5169483Listed by: HARVEY GOODMAN, REALTOR - Open Sun, 12 to 1:30pm
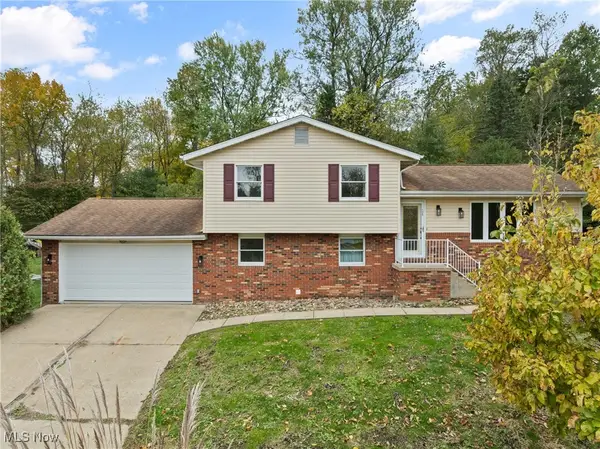 $248,000Active3 beds 2 baths
$248,000Active3 beds 2 baths120 Windermere Drive, St Clairsville, OH 43950
MLS# 5168531Listed by: HARVEY GOODMAN, REALTOR  $72,000Active2 beds 1 baths720 sq. ft.
$72,000Active2 beds 1 baths720 sq. ft.44291 Main Street, St Clairsville, OH 43950
MLS# 5167935Listed by: SULEK & EXPERTS REAL ESTATE
