66819 Anna Drive, Saint Clairsville, OH 43950
Local realty services provided by:Better Homes and Gardens Real Estate Central
Listed by: katelynn davidson
Office: the holden agency
MLS#:5143636
Source:OH_NORMLS
Price summary
- Price:$354,000
- Price per sq. ft.:$175.6
About this home
Why go through the hassle of building when this TURN KEY - COMPLETELY REMODELED home could be yours! Nestled in a picturesque and highly sought after neighborhood outside of city limits, 66819 Anna Drive is the perfect place to call home. Step inside and you will be blown away by the luxurious updates!
Step inside and you will find a large living room and a formal dining room with serene views of the private backyard. The cozy den with a beautiful wood burning fireplace is enhanced by brand new French doors (fiberglass) that open onto a freshly stained deck—perfect for enjoying your morning coffee or entertaining guests. The heart of the home—a stunning new custom kitchen—boasts white shaker cabinetry, Cambria quartz countertops, a subway tile backsplash, a large Kohler stainless steel sink, and a full suite of new Frigidaire stainless steel appliances
Upstairs, you’ll find four well-appointed bedrooms with spacious closets, including a spacious primary suite with its own beautifully renovated en-suite bath. All bathrooms feature new elegant finishes including custom vanities, Delta fixtures, Kohler toilets, and stylish lighting. The main hall bath includes a tub/shower with glass doors, while the primary bath offers a sleek walk-in shower.
- Interior upgrades include:
• New luxury vinyl tile flooring throughout
• New carpet on stairs
• Fresh paint throughout the home
• Updated ceiling light fixtures in every room
• New laundry tub
- Mechanical and structural improvements:
• New heat pump
• New electrical outlets
• New Rheem hot water heater
• New aerator in septic system
• New architectural shingle roof
• New exterior paint, shutters, and light fixtures
• New insulated Raynor garage door and opener.
This home combines thoughtful renovations with warm, classic charm—all set on a spacious lot with mature trees and privacy. Don’t miss your opportunity to own this lovingly updated home that’s ready to be enjoyed for years to come!
Contact an agent
Home facts
- Year built:1976
- Listing ID #:5143636
- Added:129 day(s) ago
- Updated:December 19, 2025 at 03:13 PM
Rooms and interior
- Bedrooms:4
- Total bathrooms:3
- Full bathrooms:2
- Half bathrooms:1
- Living area:2,016 sq. ft.
Heating and cooling
- Cooling:Central Air
- Heating:Forced Air
Structure and exterior
- Roof:Shingle
- Year built:1976
- Building area:2,016 sq. ft.
- Lot area:0.85 Acres
Utilities
- Water:Public
- Sewer:Septic Tank
Finances and disclosures
- Price:$354,000
- Price per sq. ft.:$175.6
- Tax amount:$2,697 (2024)
New listings near 66819 Anna Drive
- New
 $199,000Active3 beds 2 baths1,574 sq. ft.
$199,000Active3 beds 2 baths1,574 sq. ft.146 Hutchinson Drive, St Clairsville, OH 43950
MLS# 5177934Listed by: REAL OF OHIO - New
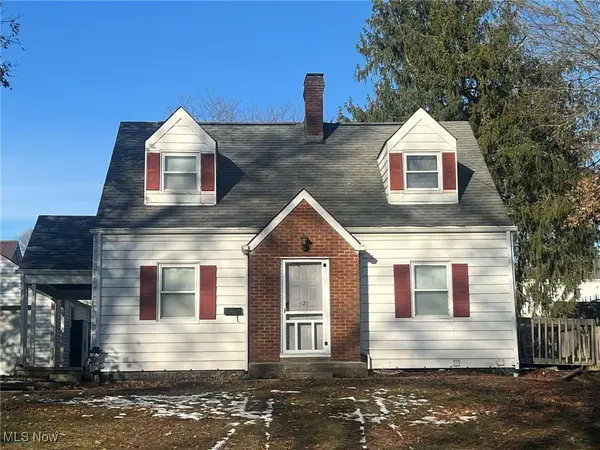 $179,000Active3 beds 2 baths1,572 sq. ft.
$179,000Active3 beds 2 baths1,572 sq. ft.121 Park Drive, St Clairsville, OH 43950
MLS# 5177769Listed by: HARVEY GOODMAN, REALTOR - New
 $60,000Active3 beds 2 baths977 sq. ft.
$60,000Active3 beds 2 baths977 sq. ft.69680 Main Street, St Clairsville, OH 43950
MLS# 5177420Listed by: THE HOLDEN AGENCY - New
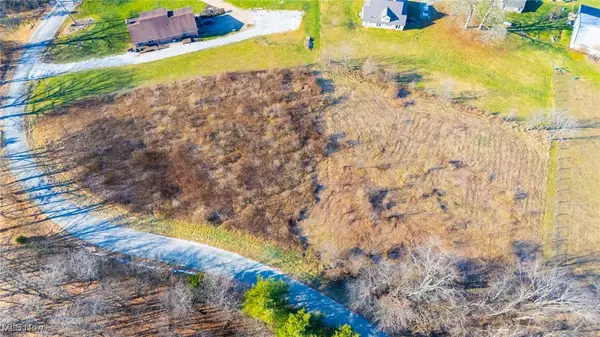 $60,000Active2.04 Acres
$60,000Active2.04 AcresMoriah Drive, St Clairsville, OH 43950
MLS# 5177567Listed by: HARVEY GOODMAN, REALTOR - New
 $339,000Active4 beds 3 baths2,473 sq. ft.
$339,000Active4 beds 3 baths2,473 sq. ft.113 Pine Knoll Terrace, St Clairsville, OH 43950
MLS# 5177380Listed by: HARVEY GOODMAN, REALTOR - New
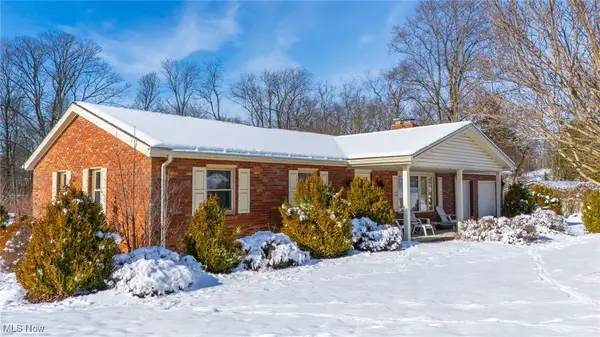 $369,999Active3 beds 2 baths2,021 sq. ft.
$369,999Active3 beds 2 baths2,021 sq. ft.67156 S Almar Lane, St Clairsville, OH 43950
MLS# 5177337Listed by: HARVEY GOODMAN, REALTOR - Open Sun, 1:30 to 3pmNew
 $330,000Active3 beds 3 baths2,914 sq. ft.
$330,000Active3 beds 3 baths2,914 sq. ft.108 Westminster Drive, St Clairsville, OH 43950
MLS# 5174863Listed by: RE/MAX BROADWATER  $142,000Pending5 beds 2 baths1,530 sq. ft.
$142,000Pending5 beds 2 baths1,530 sq. ft.69631 Provident Road, St Clairsville, OH 43950
MLS# 5176088Listed by: RE/MAX BROADWATER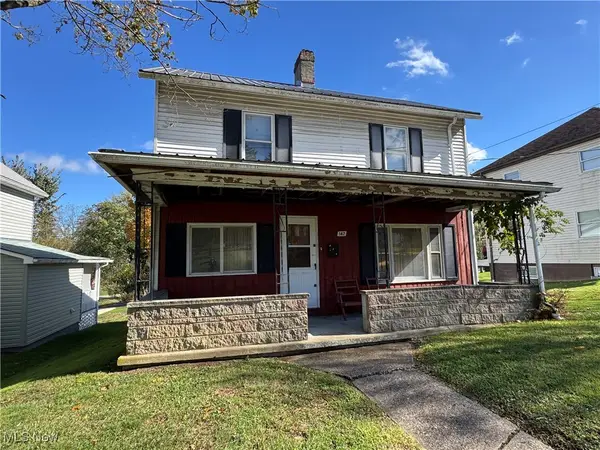 $50,000Pending2 beds 1 baths
$50,000Pending2 beds 1 baths147 S Sugar Street, St Clairsville, OH 43950
MLS# 5166185Listed by: HARVEY GOODMAN, REALTOR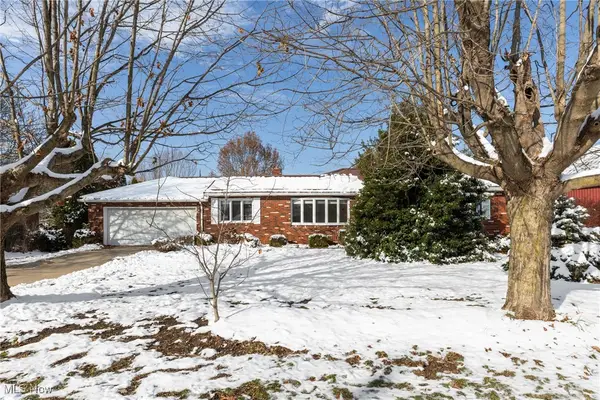 $299,000Active3 beds 2 baths1,324 sq. ft.
$299,000Active3 beds 2 baths1,324 sq. ft.70828 Crescent Road, St Clairsville, OH 43950
MLS# 5175998Listed by: RE/MAX BROADWATER
