67210 Country Club Road, Saint Clairsville, OH 43950
Local realty services provided by:Better Homes and Gardens Real Estate Central
Listed by:karen l derosa
Office:harvey goodman, realtor
MLS#:5154966
Source:OH_NORMLS
Price summary
- Price:$469,900
- Price per sq. ft.:$163.73
About this home
Welcome to this stunning brick ranch home nestled among mature trees with serene pond views, circular driveway and 2 front entries! The beautiful approach along Country Club Road, bordered by the golf course and lake, leads to this 3 bedroom, 3.5 bath residence with exceptional curb appeal. The double front door entry greets your guests into the open floor plan living room to the dining room with beautiful chandelier and large windows. The spacious eat in kitchen is complete with appliances, abundant cabinetry and large walk in pantry. Flow seamlessly into the family room with a cozy fireplace. Step outside to the wrap-around deck to enjoy views of nature and refreshing breezes. The primary bedroom is large, well lit with walk-in closet and walkout to the deck. You will love the spacious full bath with soaker tub and shower. A second primary bedroom is a plus with a full bath and walk-in closet. Third bedroom is currently used as an office. Laundry closet including appliances is located conveniently near the bedrooms. The private treed backyard is the ultimate entertaining area with 2 decks, patio, gazebo and view of the pond. Huge unfinished basement with full bathroom is perfect for all your storage, exercise equipment and garage space for lawn equipment. The home was painted with neutral colors. Beautiful wood floors, skylights, beamed ceilings, newer roof, basketball pole. The freezer and generator to stay. Home Warranty!
Contact an agent
Home facts
- Year built:1981
- Listing ID #:5154966
- Added:49 day(s) ago
- Updated:November 01, 2025 at 07:14 AM
Rooms and interior
- Bedrooms:3
- Total bathrooms:4
- Full bathrooms:3
- Half bathrooms:1
- Living area:2,870 sq. ft.
Heating and cooling
- Cooling:Central Air
- Heating:Electric, Heat Pump
Structure and exterior
- Roof:Asphalt, Fiberglass
- Year built:1981
- Building area:2,870 sq. ft.
- Lot area:1.83 Acres
Utilities
- Water:Public
- Sewer:Septic Tank
Finances and disclosures
- Price:$469,900
- Price per sq. ft.:$163.73
- Tax amount:$5,250 (2024)
New listings near 67210 Country Club Road
- New
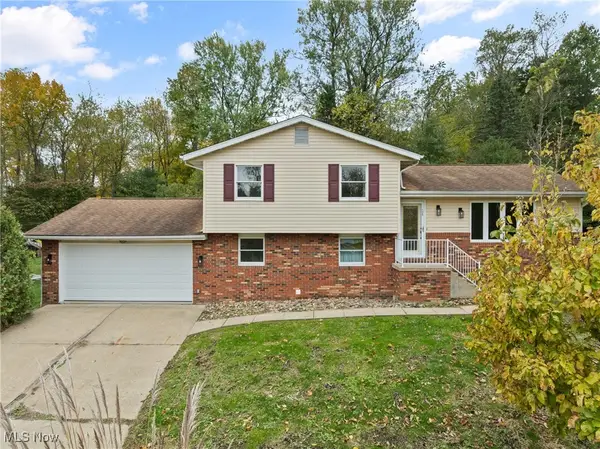 $248,000Active3 beds 2 baths
$248,000Active3 beds 2 baths120 Windermere Drive, St Clairsville, OH 43950
MLS# 5168531Listed by: HARVEY GOODMAN, REALTOR - New
 $85,000Active2 beds 1 baths720 sq. ft.
$85,000Active2 beds 1 baths720 sq. ft.44291 Main Street, St Clairsville, OH 43950
MLS# 5167935Listed by: SULEK & EXPERTS REAL ESTATE - New
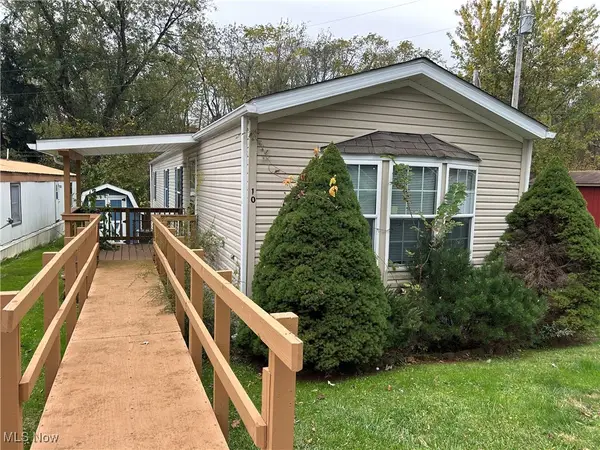 $35,000Active2 beds 1 baths
$35,000Active2 beds 1 baths50023 Lin Chris Drive, St Clairsville, OH 43950
MLS# 5167518Listed by: BENJAMIN D. SCHAFER REALTY 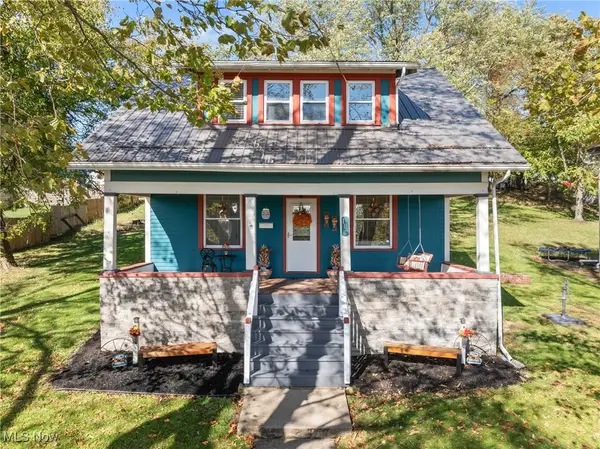 $139,000Pending3 beds 1 baths1,016 sq. ft.
$139,000Pending3 beds 1 baths1,016 sq. ft.105 Woodrow Avenue, St Clairsville, OH 43950
MLS# 5166535Listed by: RE/MAX BROADWATER- New
 $135,000Active16.27 Acres
$135,000Active16.27 Acres51345 Little Mcmahon Creek Road, St Clairsville, OH 43950
MLS# 5166524Listed by: HARVEY GOODMAN, REALTOR - Open Sat, 12 to 2pm
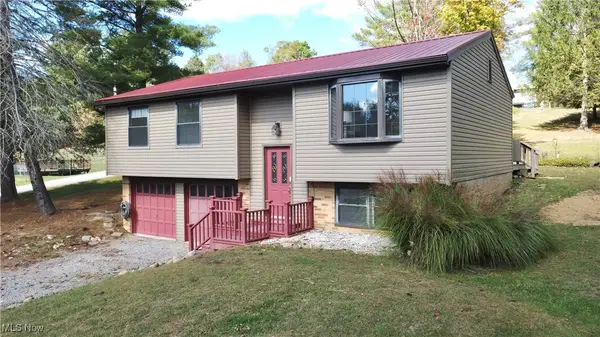 $330,000Active3 beds 1 baths1,988 sq. ft.
$330,000Active3 beds 1 baths1,988 sq. ft.46871 E Almar Lane, St Clairsville, OH 43950
MLS# 5165759Listed by: RE/MAX BROADWATER 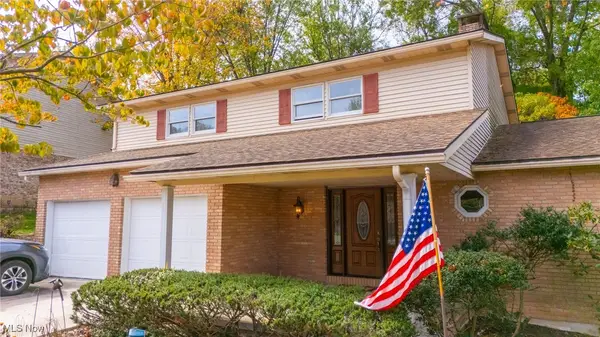 $409,900Active4 beds 3 baths3,200 sq. ft.
$409,900Active4 beds 3 baths3,200 sq. ft.121 Beckett Court, St Clairsville, OH 43950
MLS# 5165255Listed by: HARVEY GOODMAN, REALTOR- Open Sun, 6:30 to 7:30pm
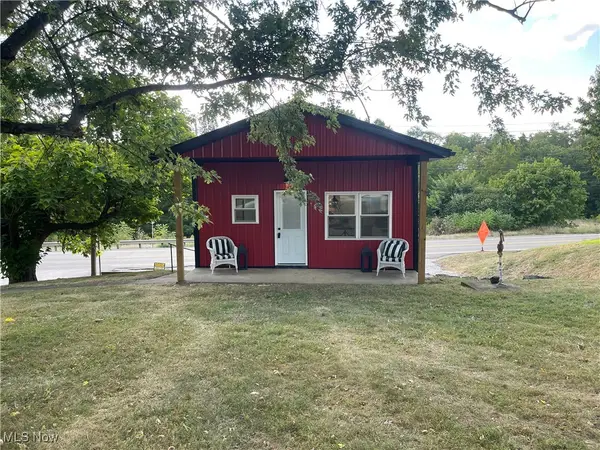 $149,900Active2 beds 1 baths820 sq. ft.
$149,900Active2 beds 1 baths820 sq. ft.45223 Oak Avenue, St Clairsville, OH 43950
MLS# 5164917Listed by: HARVEY GOODMAN, REALTOR 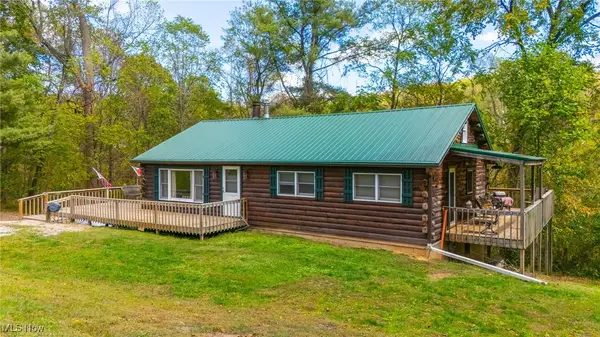 $229,000Pending2 beds 1 baths1,144 sq. ft.
$229,000Pending2 beds 1 baths1,144 sq. ft.66132 Evelyn, St Clairsville, OH 43950
MLS# 5163746Listed by: HARVEY GOODMAN, REALTOR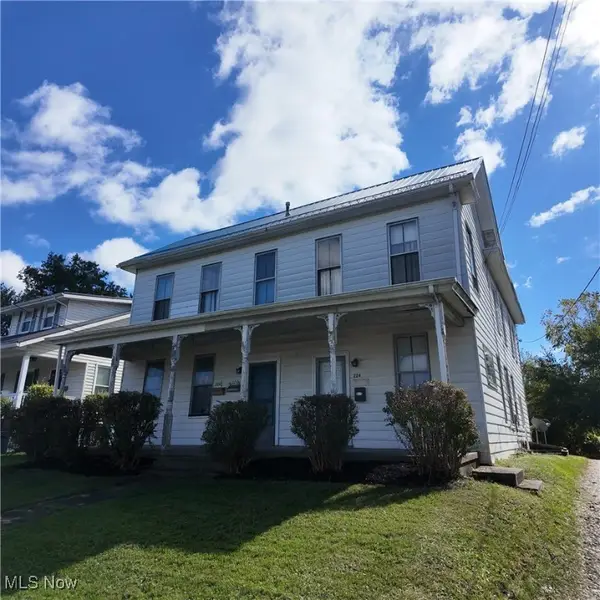 $265,000Active4 beds 3 baths2,794 sq. ft.
$265,000Active4 beds 3 baths2,794 sq. ft.224/226/226 1/2 E Main Street, St Clairsville, OH 43950
MLS# 5164356Listed by: CAROL GOFF & ASSOC.
