3233 Saint Charles Drive, Steubenville, OH 43952
Local realty services provided by:Better Homes and Gardens Real Estate Central
Listed by: paulette l applegarth
Office: keller williams legacy group realty
MLS#:5163954
Source:OH_NORMLS
Price summary
- Price:$219,000
- Price per sq. ft.:$115.02
About this home
Move right into this 3 Bed, 2.5 Bath Beauty! Upon entering you are greeted with vaulted ceilings. Giving this home that open feel which so many are looking for! Kitchen is opened to the dining area to keep conversation flowing with the chef/cook in the family. Dining area features sliding door access to the back deck. Dining is open to the Living room area which really maximizes the space. Down the hall you will find Main Bath with tub/shower, Master Bedroom featuring Double closets and Master Bath with walk-in shower. Additional 2 Bedrooms at this level as well. On the lower level you have a spacious Room that can be whatever you may need -a family room, game room, home gym, or even a 4th bedroom. Storage closets throughout. Convenient half bath and Laundry are located on this level with easy access from the spacious 2 car Garage. Concrete Driveway. Conveniently located near many amenitites. Approx. 2 minutes from Trinity Medical Center West. Approx. 30 minutes from Pittsburgh International Airport. Excellent for commuters! Near Trinity West Hospital.
Contact an agent
Home facts
- Year built:2005
- Listing ID #:5163954
- Added:40 day(s) ago
- Updated:November 21, 2025 at 07:52 PM
Rooms and interior
- Bedrooms:3
- Total bathrooms:3
- Full bathrooms:2
- Half bathrooms:1
- Living area:1,904 sq. ft.
Heating and cooling
- Cooling:Central Air
- Heating:Forced Air, Gas
Structure and exterior
- Roof:Asphalt, Fiberglass
- Year built:2005
- Building area:1,904 sq. ft.
- Lot area:0.26 Acres
Utilities
- Water:Public
- Sewer:Public Sewer
Finances and disclosures
- Price:$219,000
- Price per sq. ft.:$115.02
- Tax amount:$2,521 (2024)
New listings near 3233 Saint Charles Drive
- New
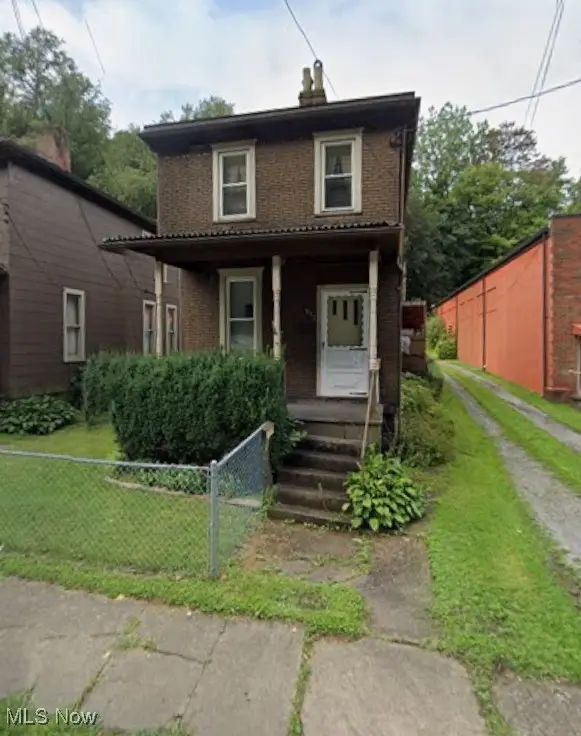 $19,900Active3 beds 1 baths
$19,900Active3 beds 1 baths1053 Wilson Avenue, Steubenville, OH 43952
MLS# 5173114Listed by: RED 1 REALTY, LLC. - New
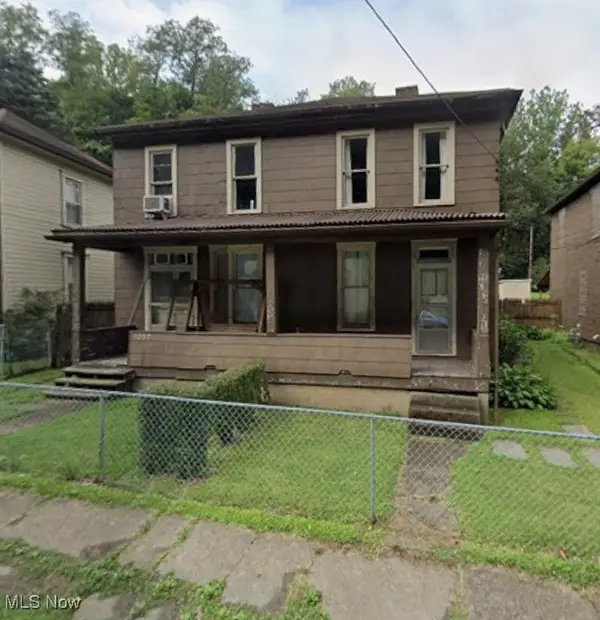 $24,900Active4 beds 2 baths
$24,900Active4 beds 2 baths1055 Wilson Avenue, Steubenville, OH 43952
MLS# 5173139Listed by: RED 1 REALTY, LLC. - New
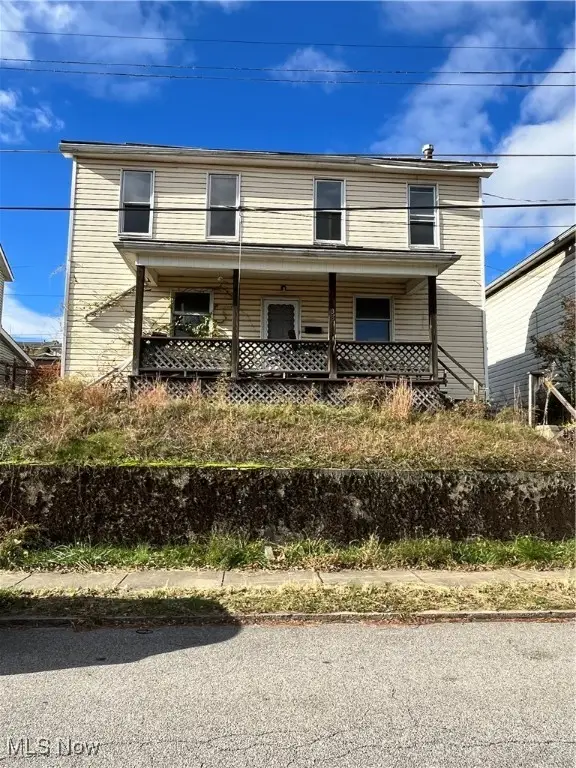 $34,900Active3 beds 1 baths1,552 sq. ft.
$34,900Active3 beds 1 baths1,552 sq. ft.333 Summit Avenue, Steubenville, OH 43952
MLS# 5172831Listed by: KELLER WILLIAMS LEGACY GROUP REALTY - New
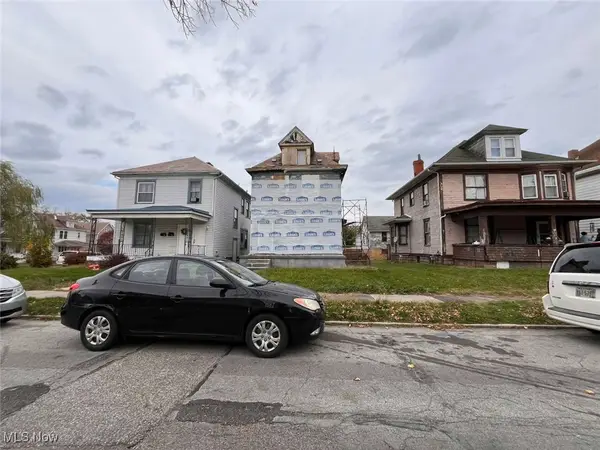 $18,000Active2 beds 2 baths1,360 sq. ft.
$18,000Active2 beds 2 baths1,360 sq. ft.1531 Ridge Avenue, Steubenville, OH 43952
MLS# 5172230Listed by: CHOSEN REAL ESTATE GROUP - New
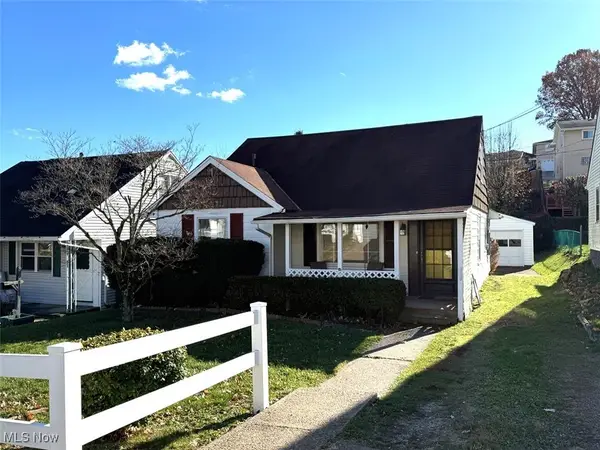 $94,900Active3 beds 1 baths1,266 sq. ft.
$94,900Active3 beds 1 baths1,266 sq. ft.2616 Hollywood Boulevard, Steubenville, OH 43952
MLS# 5172139Listed by: GARY W. CAIN REALTY & AUCTIONEERS,LLC - New
 $499,900Active3 beds 3 baths2,892 sq. ft.
$499,900Active3 beds 3 baths2,892 sq. ft.221 Efts Lane, Steubenville, OH 43953
MLS# 5172187Listed by: CEDAR ONE REALTY - New
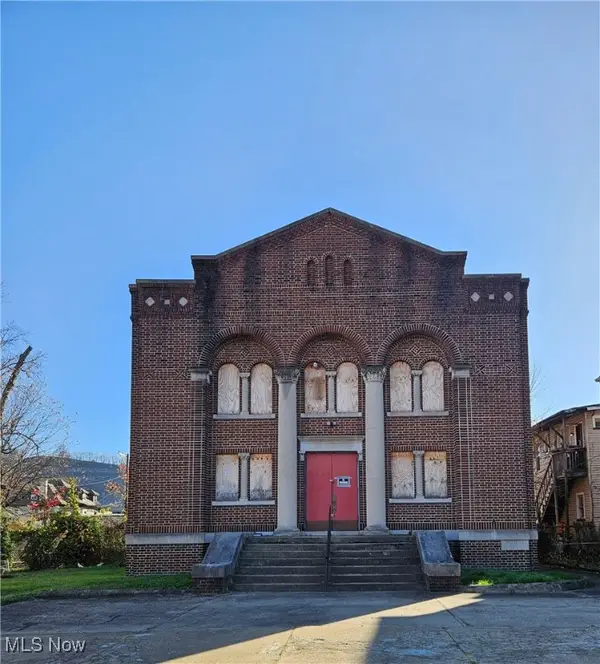 $115,000Active1 beds 2 baths6,600 sq. ft.
$115,000Active1 beds 2 baths6,600 sq. ft.608 N 5th Street, Steubenville, OH 43952
MLS# 5171998Listed by: CEDAR ONE REALTY 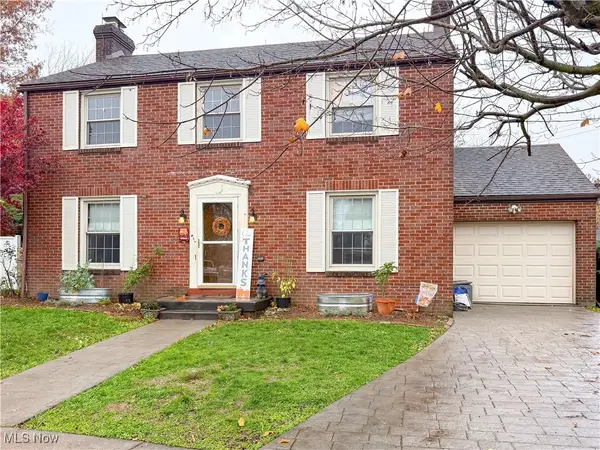 $299,000Pending3 beds 3 baths1,664 sq. ft.
$299,000Pending3 beds 3 baths1,664 sq. ft.1816 Norton Place, Steubenville, OH 43952
MLS# 5171665Listed by: CEDAR ONE REALTY- New
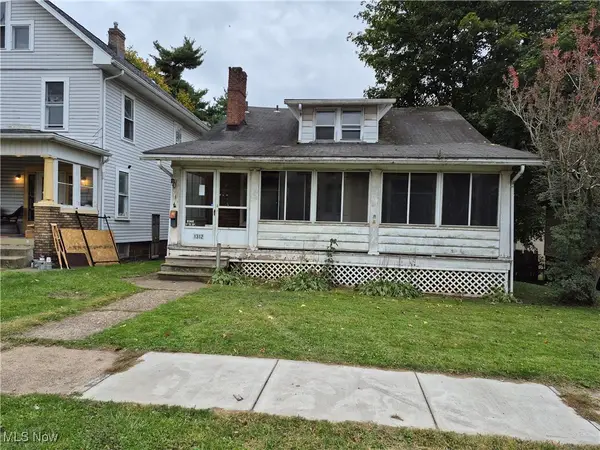 $39,900Active3 beds 2 baths1,470 sq. ft.
$39,900Active3 beds 2 baths1,470 sq. ft.1312 Wellesley Avenue, Steubenville, OH 43952
MLS# 5171219Listed by: RIVER VALLEY REALTY - New
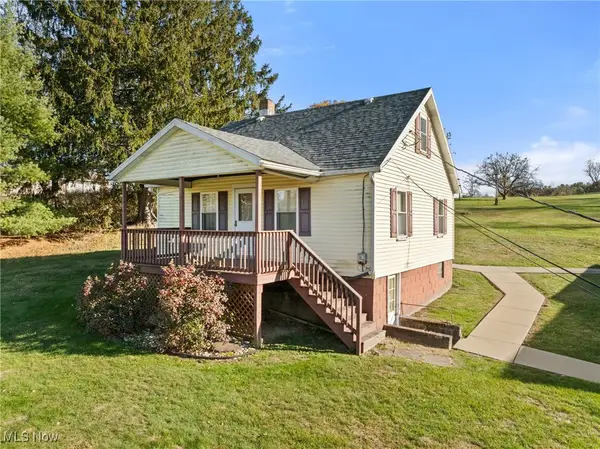 $119,000Active3 beds 1 baths780 sq. ft.
$119,000Active3 beds 1 baths780 sq. ft.179 Township Road 381, Steubenville, OH 43952
MLS# 5171225Listed by: REAL OF OHIO
