4031 Argonne Avenue, Steubenville, OH 43952
Local realty services provided by:Better Homes and Gardens Real Estate Central
Listed by: julia lopresto
Office: cedar one realty
MLS#:5134095
Source:OH_NORMLS
Price summary
- Price:$159,000
- Price per sq. ft.:$112.05
About this home
Welcome to 4031 Argonne Ave! This charming 5-bedroom, 2-bath home is ideally located just 8 minutes from Franciscan University and close to Trinity Hospital, local amenities, and Route 22 for convenient travel. As you enter, you’ll find a spacious living room to the left that flows seamlessly into the kitchen and dining area, which share an open floor plan. The kitchen includes all appliances, and just off of it, you can step onto the deck—perfect for lounging in a hammock or enjoying the peaceful backyard.The main level features three bedrooms, one of which is currently used as a laundry room but can easily be converted back. A brand-new full bathroom, added in 2024, brings modern comfort and convenience. Upstairs, you’ll find two additional bedrooms and another full bath.The partially finished basement offers a versatile rec room, providing extra space for entertaining or relaxing. Set on a double lot, this home gives you the best of both worlds: a private, spacious backyard with room for bonfires, family gatherings, and outdoor fun—while still enjoying all the benefits of city living. A new front-yard fence installed in 2024 adds both curb appeal and privacy.
Contact an agent
Home facts
- Year built:1959
- Listing ID #:5134095
- Added:143 day(s) ago
- Updated:November 15, 2025 at 04:11 PM
Rooms and interior
- Bedrooms:5
- Total bathrooms:2
- Full bathrooms:2
- Living area:1,419 sq. ft.
Heating and cooling
- Cooling:Central Air
- Heating:Baseboard
Structure and exterior
- Roof:Asphalt, Fiberglass
- Year built:1959
- Building area:1,419 sq. ft.
- Lot area:0.34 Acres
Utilities
- Water:Public
- Sewer:Public Sewer
Finances and disclosures
- Price:$159,000
- Price per sq. ft.:$112.05
- Tax amount:$1,460 (2024)
New listings near 4031 Argonne Avenue
- New
 $499,900Active3 beds 3 baths2,892 sq. ft.
$499,900Active3 beds 3 baths2,892 sq. ft.211 Efts Lane, Steubenville, OH 43953
MLS# 5172187Listed by: CEDAR ONE REALTY - New
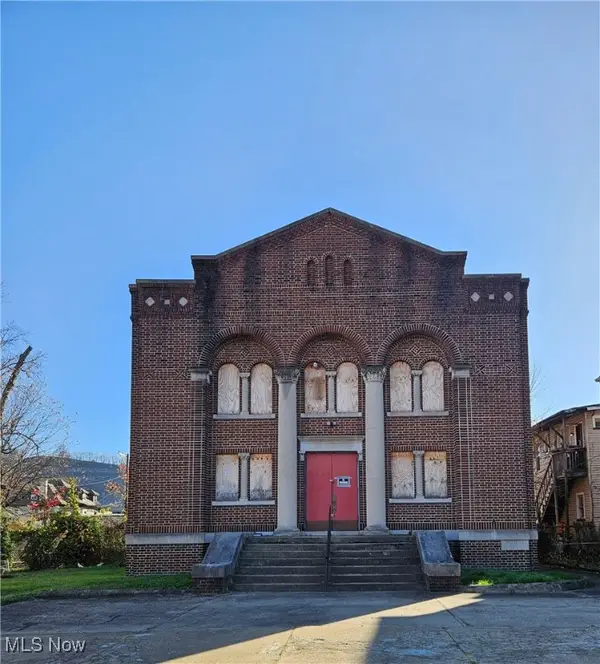 $115,000Active1 beds 2 baths6,600 sq. ft.
$115,000Active1 beds 2 baths6,600 sq. ft.608 N 5th Street, Steubenville, OH 43952
MLS# 5171998Listed by: CEDAR ONE REALTY 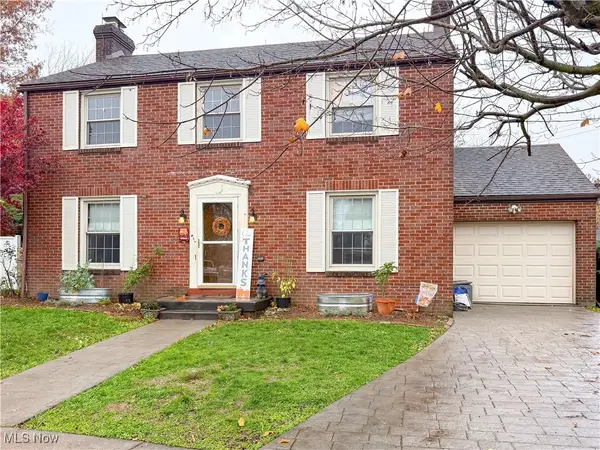 $299,000Pending3 beds 3 baths1,664 sq. ft.
$299,000Pending3 beds 3 baths1,664 sq. ft.1816 Norton Place, Steubenville, OH 43952
MLS# 5171665Listed by: CEDAR ONE REALTY- New
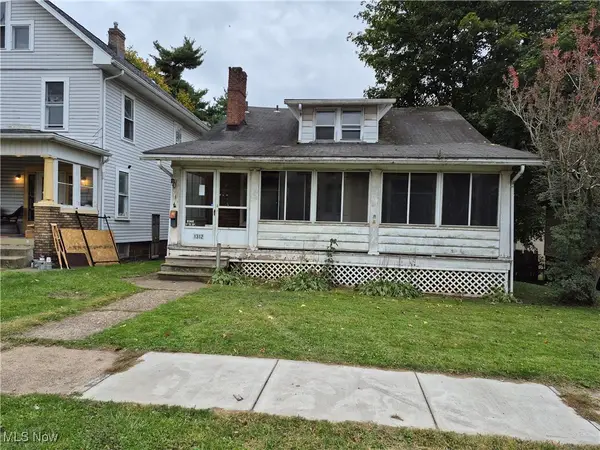 $39,900Active3 beds 2 baths1,470 sq. ft.
$39,900Active3 beds 2 baths1,470 sq. ft.1312 Wellesley Avenue, Steubenville, OH 43952
MLS# 5171219Listed by: RIVER VALLEY REALTY - New
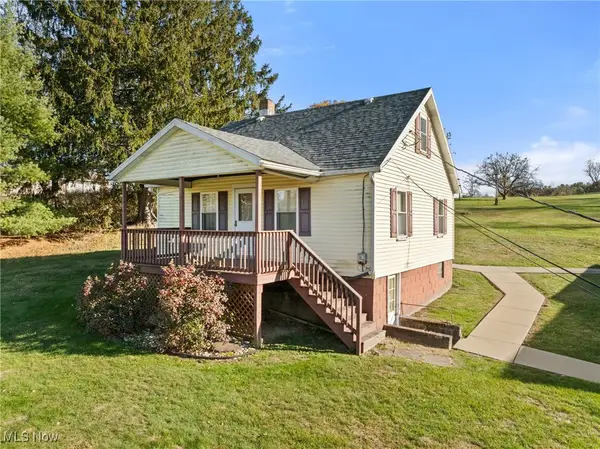 $119,000Active3 beds 1 baths780 sq. ft.
$119,000Active3 beds 1 baths780 sq. ft.179 Township Road 381, Steubenville, OH 43952
MLS# 5171225Listed by: REAL OF OHIO - New
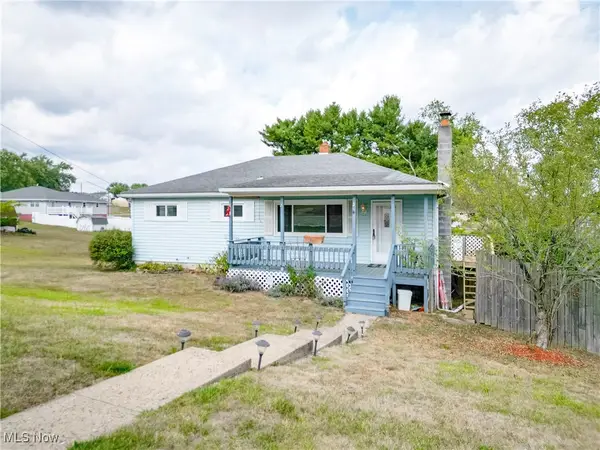 $224,900Active4 beds 2 baths1,040 sq. ft.
$224,900Active4 beds 2 baths1,040 sq. ft.154 Locust Boulevard, Steubenville, OH 43953
MLS# 5159822Listed by: CEDAR ONE REALTY - New
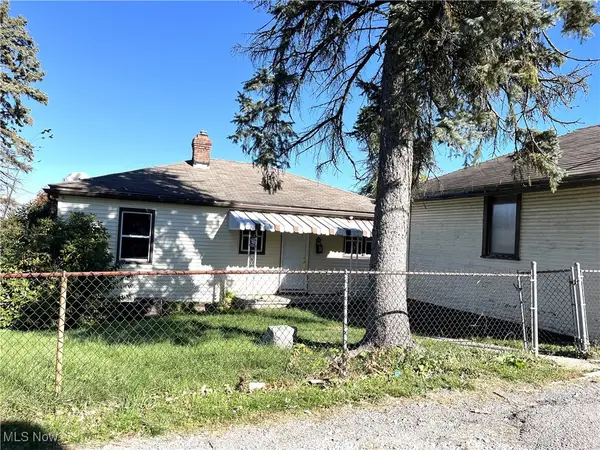 $95,000Active2 beds 2 baths1,008 sq. ft.
$95,000Active2 beds 2 baths1,008 sq. ft.2650 Cleveland Avenue, Steubenville, OH 43952
MLS# 5169780Listed by: GARY W. CAIN REALTY & AUCTIONEERS,LLC - New
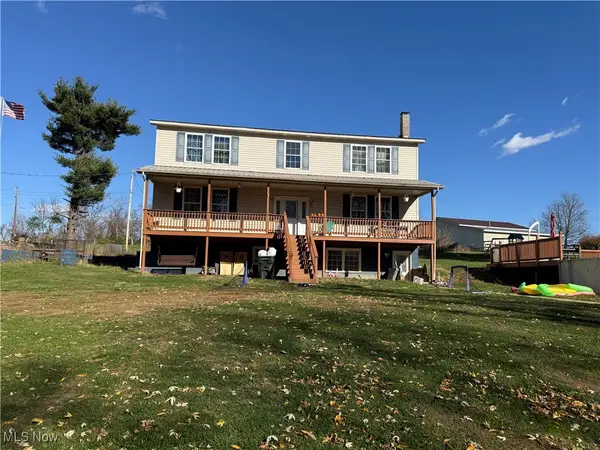 $210,000Active3 beds 4 baths2,816 sq. ft.
$210,000Active3 beds 4 baths2,816 sq. ft.1293 Township Road 384, Steubenville, OH 43952
MLS# 5169594Listed by: CEDAR ONE REALTY  $125,000Pending3 beds 1 baths1,364 sq. ft.
$125,000Pending3 beds 1 baths1,364 sq. ft.1219 Oregon Avenue, Steubenville, OH 43952
MLS# 5170076Listed by: CEDAR ONE REALTY- New
 $120,000Active3 beds 2 baths1,444 sq. ft.
$120,000Active3 beds 2 baths1,444 sq. ft.120 Langley Avenue, Steubenville, OH 43952
MLS# 5169892Listed by: CEDAR ONE REALTY
