806 Bantam Ridge Road, Steubenville, OH 43953
Local realty services provided by:Better Homes and Gardens Real Estate Central
Listed by:brandi brown
Office:cedar one realty
MLS#:5163247
Source:OH_NORMLS
Price summary
- Price:$325,000
- Price per sq. ft.:$170.69
About this home
This ravishing corner-lot home is ready for its new owners! Featuring 3 bedrooms, 2.5 baths, and a wealth of fresh updates, including new 6-panel interior doors, trim, flooring, new entry doors and beautiful ceiling molding throughout. The spacious, fully furnished kitchen boasts sleek new quartz countertops, a stylish backsplash, gray cabinetry, and stainless-steel appliances (stove, dishwasher, garbage disposal). The master suite is a true retreat, with a walk-through closet that leads to the party garage, a luxurious bathroom with a tile shower and ceramic floors, plus tray ceilings and recessed lighting. Downstairs, the expansive recreation room with a gas fireplace provides the perfect space for entertaining. Recent updates include a new bladder tank, well pump (2019), air conditioner (2019), and a new shingle roof (2020), covering both the home and the attached garage space capable of encompassing 4 cars. All garages are heated, feature garage door openers, and even have new AC and heat—ideal for year-round comfort! Additional improvements include new windows, a remodeled main floor bathroom, and many other thoughtful touches throughout. Outside, you'll love relaxing on the large brick patio or hanging out under the covered porch. The new wood privacy fence (2021) and beautifully landscaped yard provide great curb appeal. Situated directly across from Cross Creek Elementary, this home offers the perfect combination of comfort, convenience, and style.
Contact an agent
Home facts
- Year built:1989
- Listing ID #:5163247
- Added:1 day(s) ago
- Updated:October 10, 2025 at 02:16 PM
Rooms and interior
- Bedrooms:3
- Total bathrooms:3
- Full bathrooms:2
- Half bathrooms:1
- Living area:1,904 sq. ft.
Heating and cooling
- Cooling:Central Air
- Heating:Forced Air, Gas
Structure and exterior
- Roof:Asphalt, Fiberglass
- Year built:1989
- Building area:1,904 sq. ft.
- Lot area:0.47 Acres
Utilities
- Water:Well
- Sewer:Public Sewer
Finances and disclosures
- Price:$325,000
- Price per sq. ft.:$170.69
- Tax amount:$3,100 (2024)
New listings near 806 Bantam Ridge Road
- New
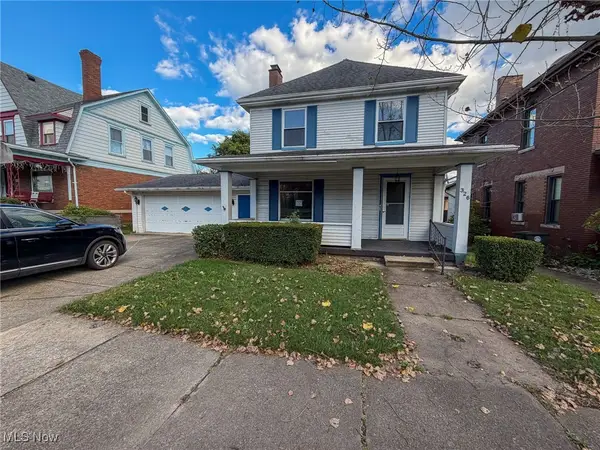 $73,000Active4 beds 3 baths2,470 sq. ft.
$73,000Active4 beds 3 baths2,470 sq. ft.326 Reserve Avenue, Steubenville, OH 43952
MLS# 5163456Listed by: UNDERWOOD & ASSOCIATES - New
 $119,900Active3 beds 2 baths900 sq. ft.
$119,900Active3 beds 2 baths900 sq. ft.231 Olive Drive, Steubenville, OH 43953
MLS# 5162955Listed by: CEDAR ONE REALTY - New
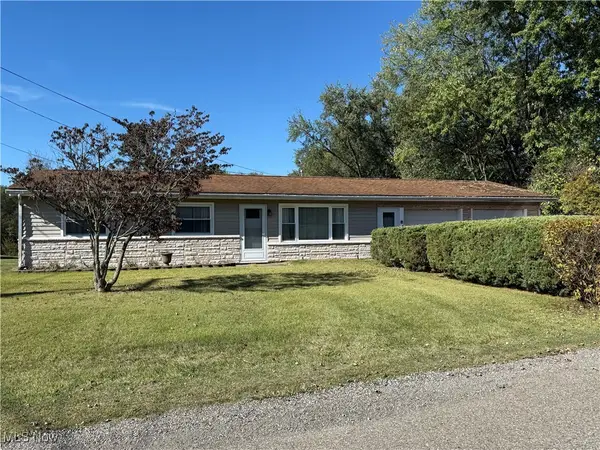 $179,900Active4 beds 1 baths1,470 sq. ft.
$179,900Active4 beds 1 baths1,470 sq. ft.1846 Township Road 378, Steubenville, OH 43952
MLS# 5161591Listed by: GARY W. CAIN REALTY & AUCTIONEERS,LLC - New
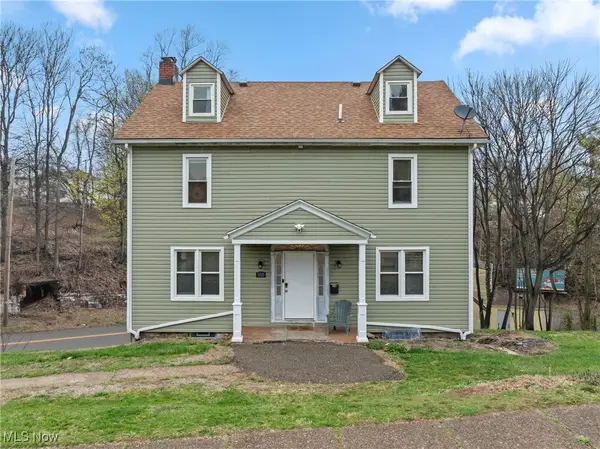 $215,000Active4 beds 2 baths
$215,000Active4 beds 2 baths500 Grandview Avenue, Steubenville, OH 43952
MLS# 5162134Listed by: THE HOLDEN AGENCY - New
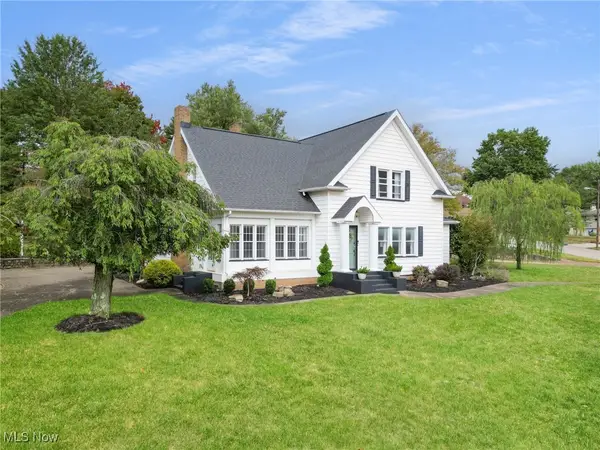 $384,000Active3 beds 3 baths2,583 sq. ft.
$384,000Active3 beds 3 baths2,583 sq. ft.125 Bryden Road, Steubenville, OH 43953
MLS# 5160486Listed by: CEDAR ONE REALTY - New
 $159,900Active3 beds 2 baths1,200 sq. ft.
$159,900Active3 beds 2 baths1,200 sq. ft.316 Henry Avenue, Steubenville, OH 43952
MLS# 5161566Listed by: CEDAR ONE REALTY - New
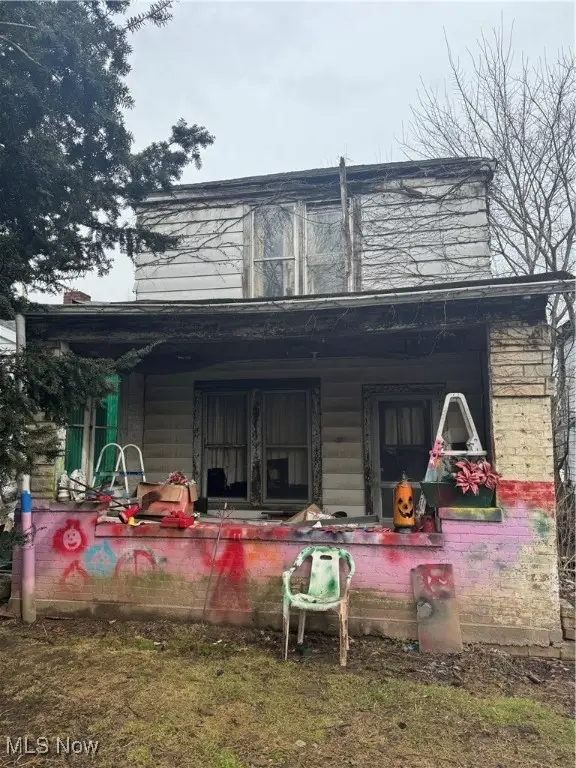 $25,000Active2 beds 1 baths
$25,000Active2 beds 1 baths1627 Woodlawn Court, Steubenville, OH 43952
MLS# 5161122Listed by: REAL OF OHIO - Open Sat, 12 to 2pmNew
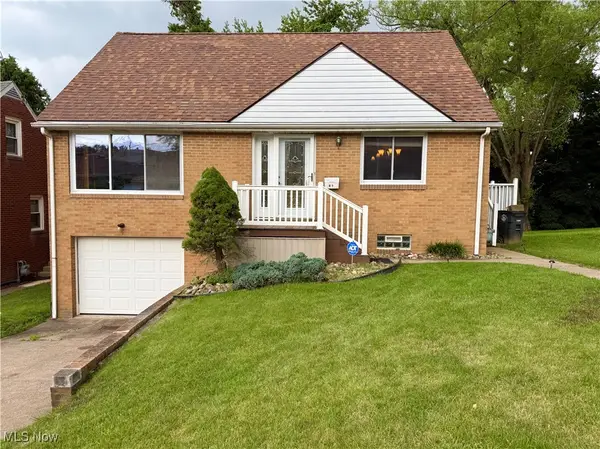 $169,900Active3 beds 2 baths
$169,900Active3 beds 2 baths218 Pico Street, Steubenville, OH 43952
MLS# 5160734Listed by: CEDAR ONE REALTY 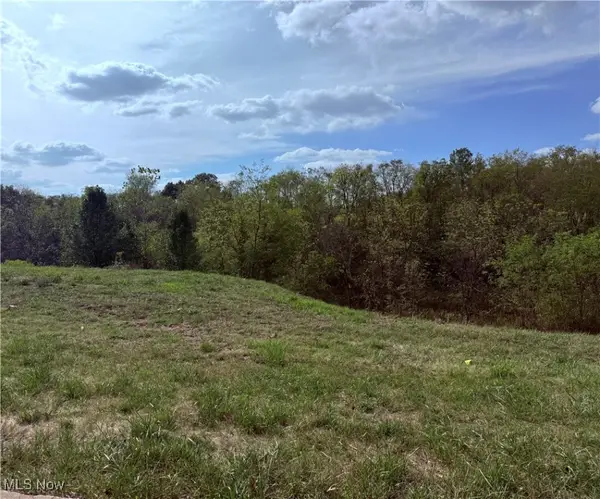 $47,000Pending0.89 Acres
$47,000Pending0.89 AcresCara Place, Steubenville, OH 43952
MLS# 5160413Listed by: HARVEY GOODMAN, REALTOR
