Local realty services provided by:Better Homes and Gardens Real Estate Central
Listed by: tonya r dodd
Office: team realty 1st
MLS#:5151954
Source:OH_NORMLS
Price summary
- Price:$210,000
- Price per sq. ft.:$91.78
About this home
Charming ranch retreat in Stockport perfect for multigenerational living! Discover the ideal blend of comfort and versatility in this delightful ranch home nestled in the quaint village of Stockport. Set on a sprawling double lot of over half an acre, this residence, boasts a fresh metal roof (only 2 years old) and a newly added deck, offering both style and durability. The attached 2 car garage provides convenience and ease for your everyday life. Step inside to find an airy kitchen that is both functional and inviting, featuring modern cabinets and flooring, a breakfast bar and a dining space. The partially open concept living room flows seamlessly into the kitchen and dining space creating a warm atmosphere for entertaining. Three well-appointed bedrooms include a master with an attached full bath. One of the bedrooms have been cleverly converted into a laundry room, enhancing the homes practicality. The lower level is a true bonus studio style apartment with a private entrance, full bath and full kitchen. Schedule a tour today. 24 HOUR NOTICE ....DO NOT APPROACH THE DOG.
Contact an agent
Home facts
- Year built:1980
- Listing ID #:5151954
- Added:166 day(s) ago
- Updated:February 10, 2026 at 03:24 PM
Rooms and interior
- Bedrooms:3
- Total bathrooms:2
- Full bathrooms:2
- Living area:2,288 sq. ft.
Heating and cooling
- Cooling:Central Air
- Heating:Forced Air, Gas
Structure and exterior
- Roof:Metal
- Year built:1980
- Building area:2,288 sq. ft.
- Lot area:0.68 Acres
Utilities
- Water:Public
- Sewer:Public Sewer
Finances and disclosures
- Price:$210,000
- Price per sq. ft.:$91.78
- Tax amount:$1,234 (2024)
New listings near 1715 South Street
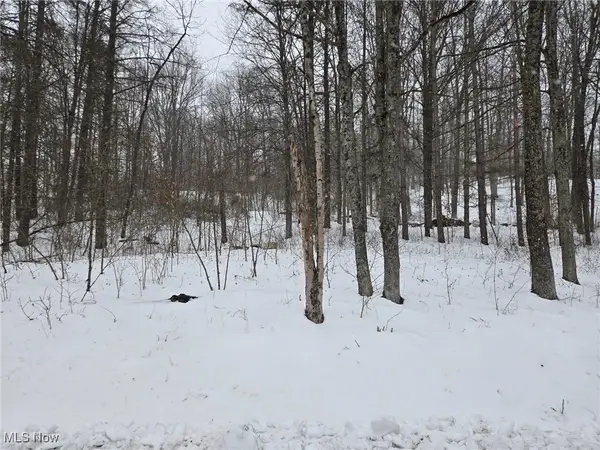 $99,500Pending15.11 Acres
$99,500Pending15.11 AcresScott Road, Stockport, OH 43787
MLS# 5184754Listed by: TEAM REALTY 1ST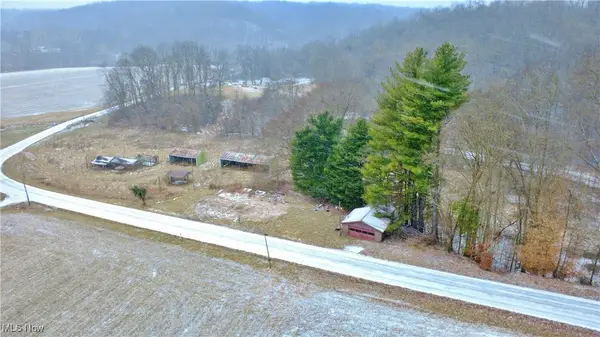 $100,000Active5.29 Acres
$100,000Active5.29 Acres2771 S River Road, Stockport, OH 43787
MLS# 5182966Listed by: LEONARD AND NEWLAND REAL ESTATE SERVICES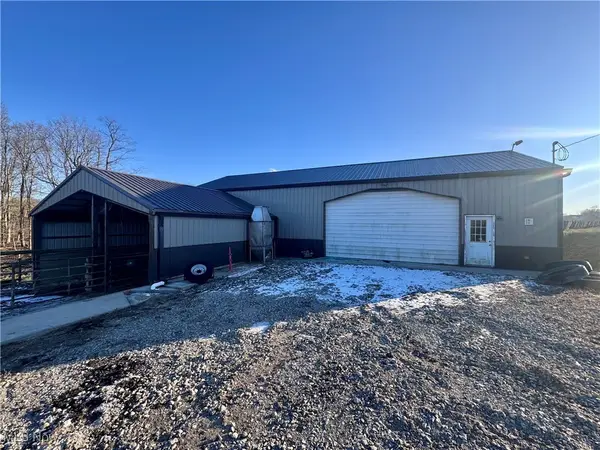 $224,900Active12.1 Acres
$224,900Active12.1 AcresPugh Road, Stockport, OH 43787
MLS# 5180935Listed by: BERKSHIRE HATHAWAY HOMESERVICES PROFESSIONAL REALTY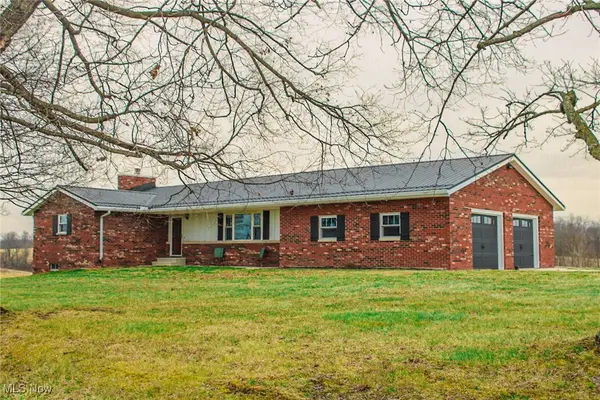 $1,350,000Active3 beds 2 baths1,540 sq. ft.
$1,350,000Active3 beds 2 baths1,540 sq. ft.2242 S Mccoy Ridge Road, Stockport, OH 43787
MLS# 5180157Listed by: LEONARD AND NEWLAND REAL ESTATE SERVICES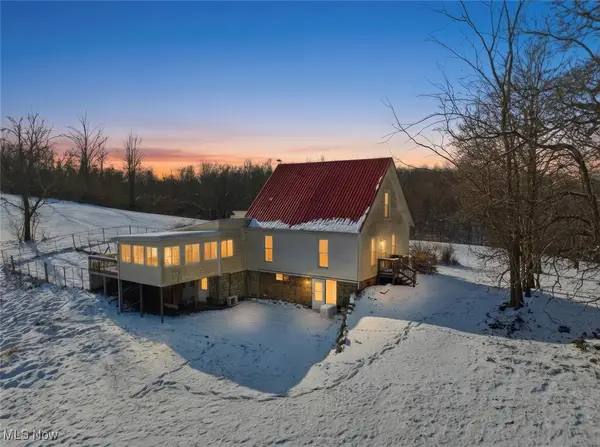 $1Pending3 beds 2 baths
$1Pending3 beds 2 baths3760 S Elliott Road, Stockport, OH 43787
MLS# 5178620Listed by: MOSSY OAK PROPERTIES BAUER REALTY & AUCTIONS, LLC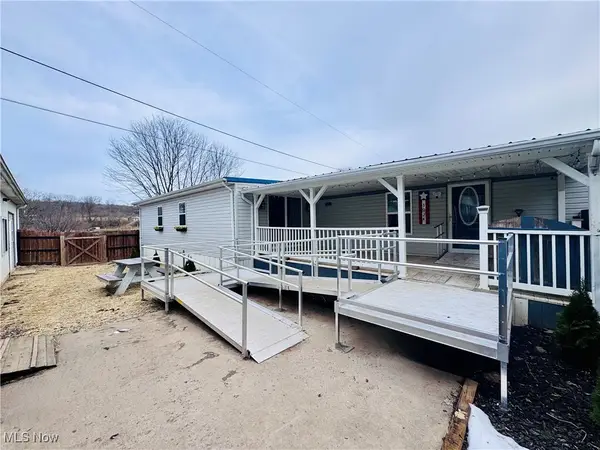 $119,500Active3 beds 2 baths1,220 sq. ft.
$119,500Active3 beds 2 baths1,220 sq. ft.3924 Webb Lane, Stockport, OH 43787
MLS# 5178236Listed by: BERKSHIRE HATHAWAY HOMESERVICES PROFESSIONAL REALTY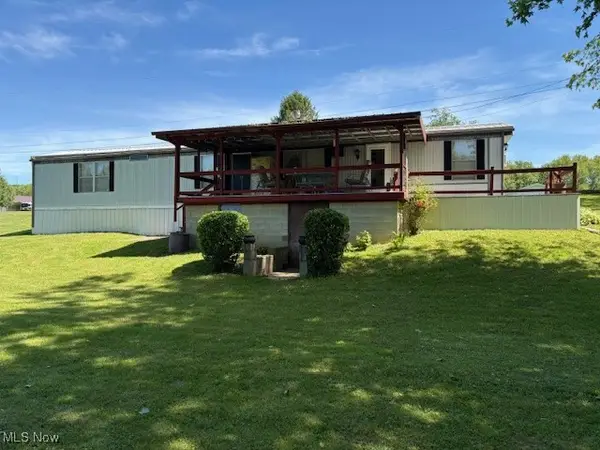 $119,900Active2 beds 2 baths924 sq. ft.
$119,900Active2 beds 2 baths924 sq. ft.#2 Kosky Drive, Stockport, OH 43787
MLS# 5169696Listed by: TEAM REALTY 1ST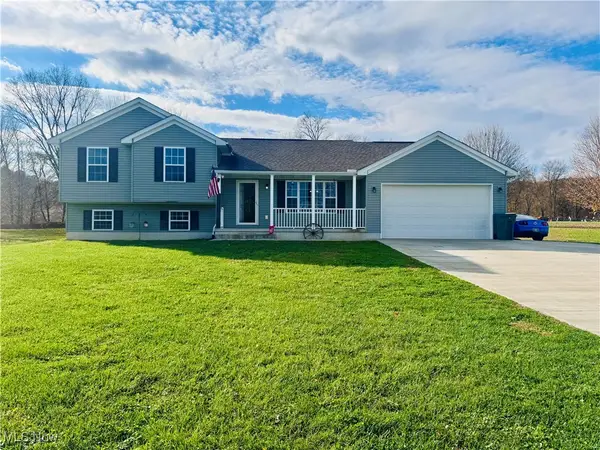 $321,000Active3 beds 2 baths2,532 sq. ft.
$321,000Active3 beds 2 baths2,532 sq. ft.3445 Meadow Street, Stockport, OH 43787
MLS# 5168653Listed by: BERKSHIRE HATHAWAY HOMESERVICES PROFESSIONAL REALTY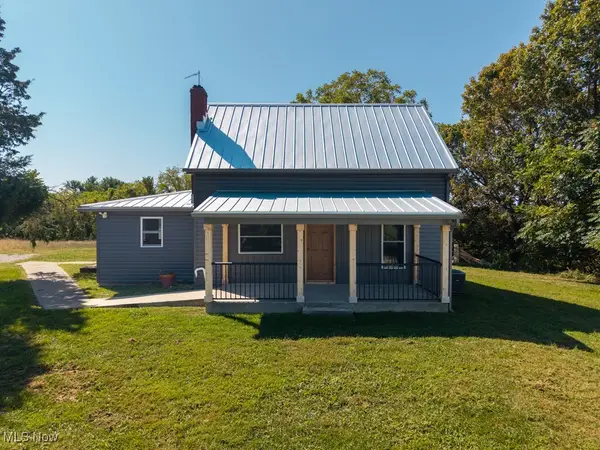 $277,900Active3 beds 1 baths1,104 sq. ft.
$277,900Active3 beds 1 baths1,104 sq. ft.681 Downing Road, Stockport, OH 43787
MLS# 5151582Listed by: BERKSHIRE HATHAWAY HOMESERVICES PROFESSIONAL REALTY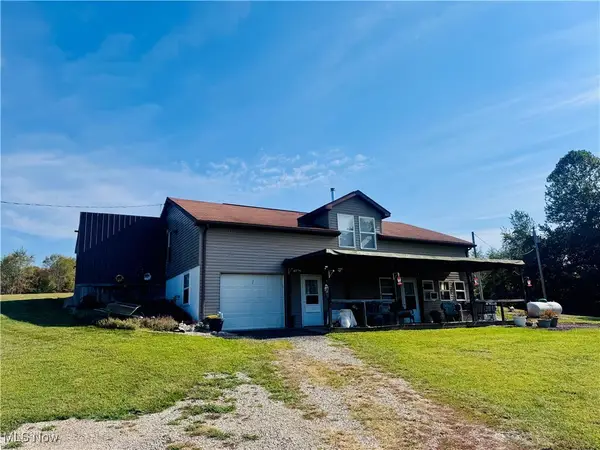 $199,900Pending2 beds 4 baths3,072 sq. ft.
$199,900Pending2 beds 4 baths3,072 sq. ft.4660 E J Ross Lane, Stockport, OH 43787
MLS# 5155387Listed by: BERKSHIRE HATHAWAY HOMESERVICES PROFESSIONAL REALTY

