Local realty services provided by:Better Homes and Gardens Real Estate Central
Listed by: meredith j davis
Office: berkshire hathaway homeservices stouffer realty
MLS#:5168340
Source:OH_NORMLS
Price summary
- Price:$365,000
- Price per sq. ft.:$197.08
- Monthly HOA dues:$117
About this home
Welcome to this beautiful, move-in-ready Townhouse located in the desirable Cedar Crest Community and just minutes from shopping, restaurants, and the Summit Bike & Hike Trail! As you enter, you are greeted by 9’ ceilings and luxury vinyl flooring that flows throughout the entire first floor. The Chef’s kitchen features 42” cabinets, granite countertops, a newly installed glass backsplash, and stainless-steel appliances. The large kitchen island overlooks the spacious Great room, perfect for entertaining. Sliding glass doors off the dining area lead to the private deck, an ideal spot for morning coffee or relaxing evenings. Upstairs, the owner’s suite offers two walk-in closets and a private bath featuring a double vanity and a spacious walk-in shower with dual shower heads and a built-in bench. Completing the second floor is a conveniently located laundry room, a cozy loft library space with electric and cable hookups, two additional bedrooms, and a full bath. The basement is ready to be finished and already plumbed for a bathroom, offering endless possibilities for additional living space. Completing this home is a large two-car garage equipped with an EV charging station. The owner built this home and added many upgrades during the building process (see supplements). Recent updates include Hunter ceiling fans in all bedrooms. New hardware on all doors, kitchen, and bathroom cabinets, in addition to a glass tile backsplash in the kitchen. Custom-built library nook in the loft area on the second floor. Drywall and 30-amp dedicated circuit for EV installed in the garage. A newer 14 X 10 wood deck with a 7’ wood/steel privacy screen, and a beautiful perennial garden to enjoy in the spring and summer months. Schedule your showing today and make this exceptional home your own!
Contact an agent
Home facts
- Year built:2022
- Listing ID #:5168340
- Added:90 day(s) ago
- Updated:January 30, 2026 at 08:51 AM
Rooms and interior
- Bedrooms:3
- Total bathrooms:3
- Full bathrooms:2
- Half bathrooms:1
- Living area:1,852 sq. ft.
Heating and cooling
- Cooling:Central Air
- Heating:Forced Air, Gas
Structure and exterior
- Roof:Asphalt, Fiberglass
- Year built:2022
- Building area:1,852 sq. ft.
- Lot area:0.09 Acres
Utilities
- Water:Public
- Sewer:Public Sewer
Finances and disclosures
- Price:$365,000
- Price per sq. ft.:$197.08
- Tax amount:$6,621 (2024)
New listings near 1525 Spruce Hill Drive
- Open Sun, 12 to 1:30pmNew
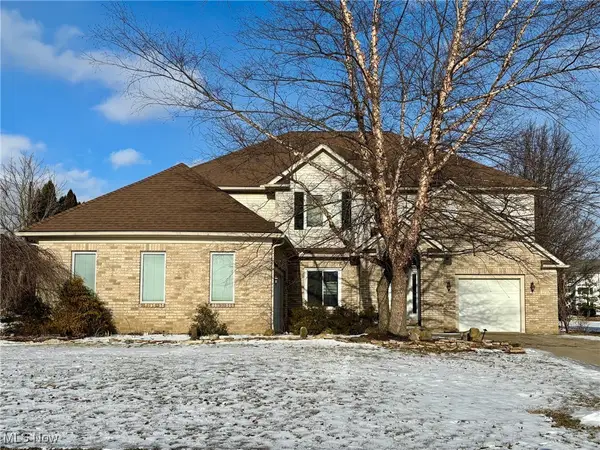 $529,900Active4 beds 3 baths3,180 sq. ft.
$529,900Active4 beds 3 baths3,180 sq. ft.2721 Santa Anita Drive, Stow, OH 44224
MLS# 5184032Listed by: KELLER WILLIAMS CHERVENIC RLTY - New
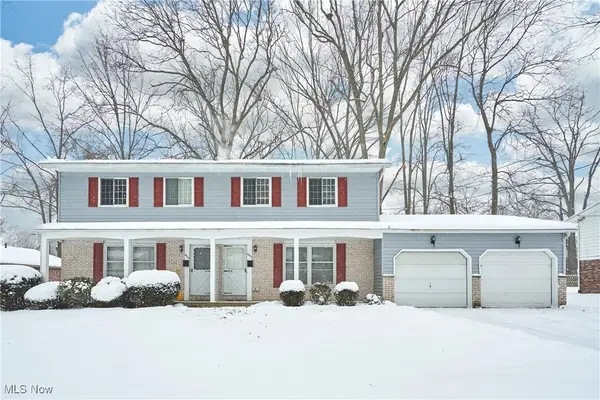 $300,000Active6 beds 4 baths2,016 sq. ft.
$300,000Active6 beds 4 baths2,016 sq. ft.3828-3832 Osage Street, Stow, OH 44224
MLS# 5183938Listed by: EXP REALTY, LLC. - New
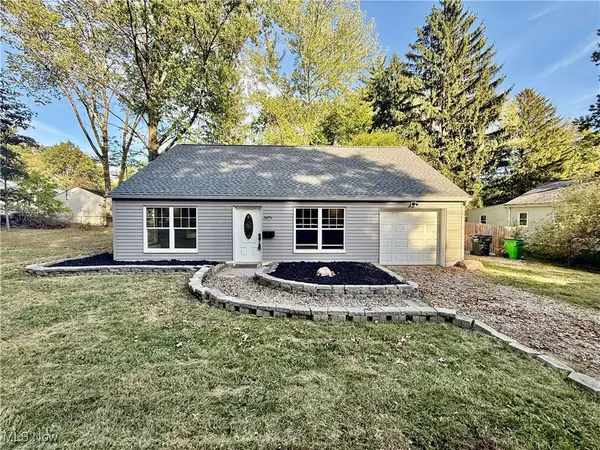 $214,000Active3 beds 2 baths1,229 sq. ft.
$214,000Active3 beds 2 baths1,229 sq. ft.3679 Sanford Avenue, Stow, OH 44224
MLS# 5183792Listed by: EXP REALTY, LLC. - New
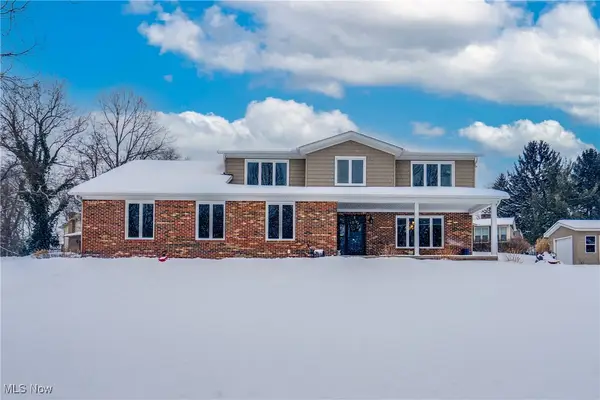 $469,000Active4 beds 4 baths3,370 sq. ft.
$469,000Active4 beds 4 baths3,370 sq. ft.1353 Berkshire Road, Stow, OH 44224
MLS# 5183995Listed by: EXP REALTY, LLC. 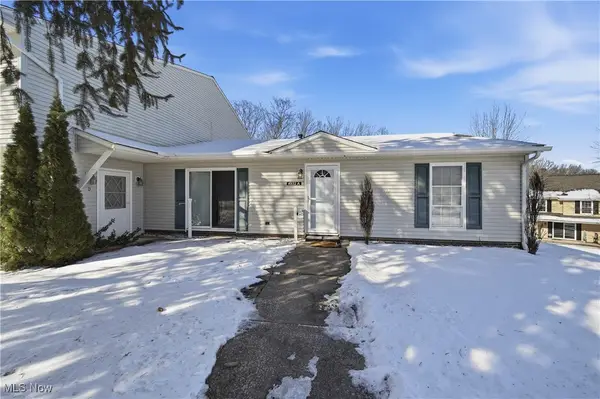 $125,000Pending2 beds 2 baths1,024 sq. ft.
$125,000Pending2 beds 2 baths1,024 sq. ft.4932 Friar Road #A, Stow, OH 44224
MLS# 5183182Listed by: PLATINUM REAL ESTATE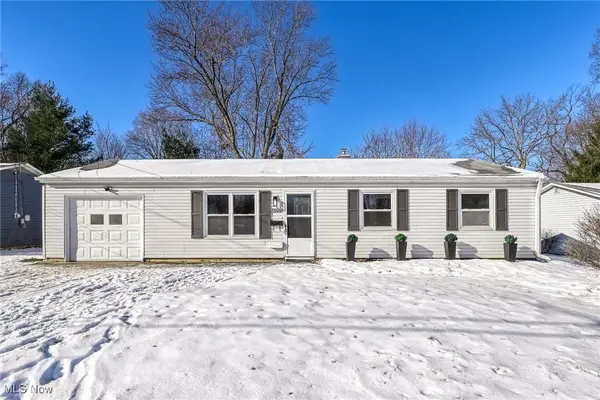 $219,900Pending4 beds 1 baths1,092 sq. ft.
$219,900Pending4 beds 1 baths1,092 sq. ft.3666 Hiwood Avenue, Stow, OH 44224
MLS# 5182599Listed by: REAL OF OHIO $245,000Pending3 beds 1 baths1,536 sq. ft.
$245,000Pending3 beds 1 baths1,536 sq. ft.4173 Ellsworth Road, Stow, OH 44224
MLS# 5182999Listed by: KEY REALTY $165,000Pending2 beds 3 baths1,530 sq. ft.
$165,000Pending2 beds 3 baths1,530 sq. ft.2944 Heatherwood Court, Stow, OH 44224
MLS# 5182678Listed by: RE/MAX CROSSROADS PROPERTIES- New
 $289,900Active4 beds 2 baths1,332 sq. ft.
$289,900Active4 beds 2 baths1,332 sq. ft.3856 Northview Drive, Stow, OH 44224
MLS# 5182630Listed by: HIGH POINT REAL ESTATE GROUP  $159,900Pending2 beds 1 baths
$159,900Pending2 beds 1 baths2066 King Drive, Stow, OH 44224
MLS# 5182540Listed by: RE/MAX CROSSROADS PROPERTIES

