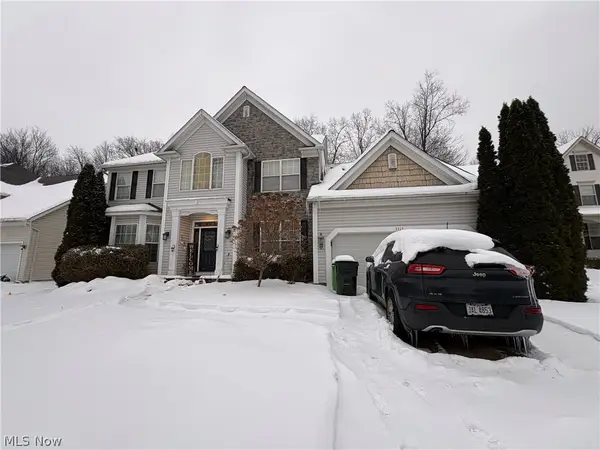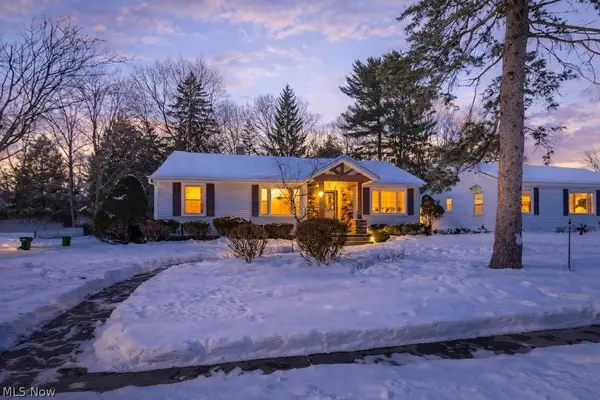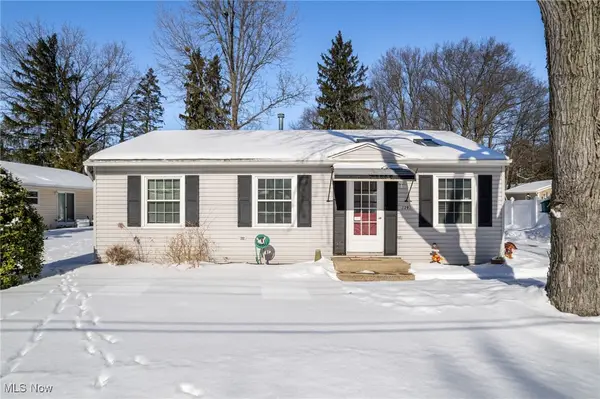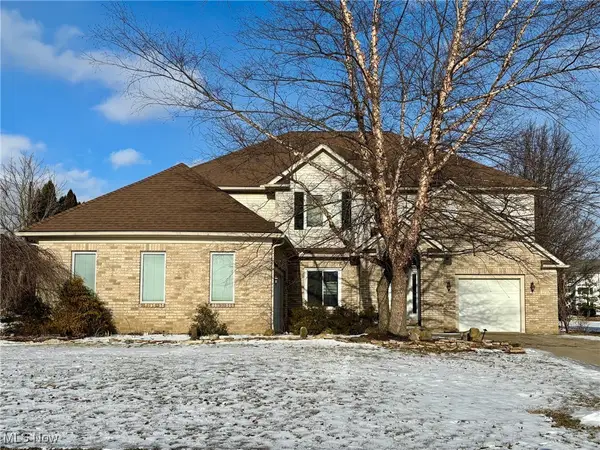1974 Hawthorne Avenue, Stow, OH 44224
Local realty services provided by:Better Homes and Gardens Real Estate Central
1974 Hawthorne Avenue,Stow, OH 44224
$349,900
- 3 Beds
- 3 Baths
- 1,470 sq. ft.
- Single family
- Pending
Listed by: cyndi kane
Office: re/max crossroads properties
MLS#:5138967
Source:OH_NORMLS
Price summary
- Price:$349,900
- Price per sq. ft.:$238.03
About this home
Wow! Welcome to 1974 Hawthorne! This is a beautiful ranch-style home on a quiet dead-end street. The home has been thoughtfully updated throughout. Inside, you'll find new LVT flooring, freshly painted rooms, three bedrooms, and two full baths on the main floor. Additional highlights include new vinyl windows, first-floor laundry with a new Maytag washer and dryer, and a gorgeous kitchen featuring white cabinetry, granite countertops, a single-bay sink, new Whirlpool appliances, a glass tile backsplash, and large windows overlooking the side and back yards. The kitchen is open to the dining room, which is open to the huge living room featuring a wood burning fireplace and access to both the front and side porches. The exterior boasts a new roof, vinyl siding, gutters, downspouts, garage doors and openers, and three new porches built with low-maintenance composite decking and vinyl railings. The attached, side-entry two-car garage offers direct access to the kitchen, along with a door leading to the side porch and yard. The large, unfinished basement includes a full bathroom and offers ample space for a future family room, as well as utility and storage areas. Call your REALTOR to schedule your private showing today!
Contact an agent
Home facts
- Year built:1955
- Listing ID #:5138967
- Added:216 day(s) ago
- Updated:February 10, 2026 at 08:18 AM
Rooms and interior
- Bedrooms:3
- Total bathrooms:3
- Full bathrooms:3
- Living area:1,470 sq. ft.
Heating and cooling
- Cooling:Central Air
- Heating:Forced Air, Gas
Structure and exterior
- Roof:Asphalt, Fiberglass
- Year built:1955
- Building area:1,470 sq. ft.
- Lot area:0.35 Acres
Utilities
- Water:Well
- Sewer:Public Sewer
Finances and disclosures
- Price:$349,900
- Price per sq. ft.:$238.03
- Tax amount:$3,723 (2024)
New listings near 1974 Hawthorne Avenue
- New
 $449,000Active4 beds 3 baths2,564 sq. ft.
$449,000Active4 beds 3 baths2,564 sq. ft.3313 Crown Pointe Drive, Stow, OH 44224
MLS# 5186196Listed by: JOSEPH WALTER REALTY, LLC. - New
 $297,000Active4 beds 4 baths1,816 sq. ft.
$297,000Active4 beds 4 baths1,816 sq. ft.3792 Baumberger Road, Stow, OH 44224
MLS# 5185870Listed by: KELLER WILLIAMS CHERVENIC RLTY - New
 $309,900Active3 beds 2 baths1,642 sq. ft.
$309,900Active3 beds 2 baths1,642 sq. ft.3580 Adaline Drive, Stow, OH 44224
MLS# 5185006Listed by: CENTURY 21 CAROLYN RILEY RL. EST. SRVCS, INC.  $185,000Pending2 beds 3 baths
$185,000Pending2 beds 3 baths3753 Lake Run Boulevard, Stow, OH 44224
MLS# 5185647Listed by: RE/MAX EDGE REALTY $274,900Pending3 beds 2 baths1,887 sq. ft.
$274,900Pending3 beds 2 baths1,887 sq. ft.4040 Burton Drive, Stow, OH 44224
MLS# 5185393Listed by: PLATINUM REAL ESTATE- New
 $169,000Active2 beds 1 baths1,128 sq. ft.
$169,000Active2 beds 1 baths1,128 sq. ft.4909 Fishcreek Road, Stow, OH 44224
MLS# 5184721Listed by: KELLER WILLIAMS CHERVENIC RLTY  $285,000Pending3 beds 2 baths2,686 sq. ft.
$285,000Pending3 beds 2 baths2,686 sq. ft.3001 Englewood Drive, Stow, OH 44224
MLS# 5183966Listed by: KELLER WILLIAMS CHERVENIC RLTY $225,000Pending3 beds 2 baths2,016 sq. ft.
$225,000Pending3 beds 2 baths2,016 sq. ft.2293 Wickley Avenue, Stow, OH 44224
MLS# 5184539Listed by: KELLER WILLIAMS ELEVATE $299,900Pending5 beds 4 baths1,836 sq. ft.
$299,900Pending5 beds 4 baths1,836 sq. ft.2144 Echo Road, Stow, OH 44224
MLS# 5184396Listed by: RE/MAX TRADITIONS- Open Sat, 12 to 1:30pm
 $529,900Active4 beds 3 baths3,180 sq. ft.
$529,900Active4 beds 3 baths3,180 sq. ft.2721 Santa Anita Drive, Stow, OH 44224
MLS# 5184032Listed by: KELLER WILLIAMS CHERVENIC RLTY

