2028 Willowdale Drive, Stow, OH 44224
Local realty services provided by:Better Homes and Gardens Real Estate Central
Listed by:carl j chmielewski
Office:exp realty, llc.
MLS#:5154577
Source:OH_NORMLS
Price summary
- Price:$319,900
- Price per sq. ft.:$172.27
About this home
Modern Farmhouse Ranch Designed Home with 3 Bedrooms 2 Full Baths is Now Brand New!
Everything from Top to Bottom is New with Modern Updates and Charming
Character That Welcomes You Home! Relax on the Large Front Porch and Enter into
A Spacious Contemporary Fresh Home! With Over 1,800 Sq Ft of Living Space, the Large Living Room Fills with
Light from the Large Picture Window. Beautiful Dining Room Overlooks the Wooded
Private Backyard and Opens to the Sleek New Modern Kitchen with Brand New Stainless
Steel Appliances, New White Tiled Backsplash, All New Recessed Lighting as Well as New Fixtures Throughout. Extra-Large Stainless-Steel Sink, Gorgeous New Butcher Block Counters and Custom Build Prep Island with Storage Cabinets Below and Seating for Five! Elegant New Gold Faucet and Gold Cabinetry Hardware! The Gorgeous Luxury Vinyl Flooring is Light and Airy and Through out the Home!
The Gourmet Kitchen Opens to the Clean Bright Fireplaced Family Room with Sliding Glass Doors Leading Outside. This Home not only Has Two Car Garage but a Huge 26x17 Outbuilding for Whatever
Hobbies you Desire! The Roof and Gutters are Brand New as Well! Both Full Bathrooms are Modern
And New! Three Nice Sized Bedrooms and Beautiful New Glass Paneled Basement Door Lead to Relaxing Partially Finished Basement. This Gorgeous Home is Full of Character and Warmth!!! Roof, Furnace and AC Replaced in July 2019 and HWT in 2017. Owners are licensed Real Estate Agents in the State of Ohio.
Contact an agent
Home facts
- Year built:1965
- Listing ID #:5154577
- Added:2 day(s) ago
- Updated:September 08, 2025 at 03:44 AM
Rooms and interior
- Bedrooms:3
- Total bathrooms:2
- Full bathrooms:2
- Living area:1,857 sq. ft.
Heating and cooling
- Cooling:Central Air
- Heating:Gas
Structure and exterior
- Roof:Asphalt, Fiberglass
- Year built:1965
- Building area:1,857 sq. ft.
- Lot area:0.37 Acres
Utilities
- Water:Public
- Sewer:Public Sewer
Finances and disclosures
- Price:$319,900
- Price per sq. ft.:$172.27
- Tax amount:$4,586 (2024)
New listings near 2028 Willowdale Drive
- New
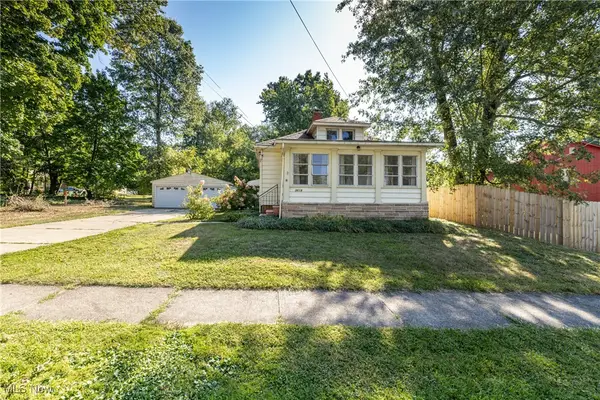 $169,000Active2 beds 1 baths980 sq. ft.
$169,000Active2 beds 1 baths980 sq. ft.3619 Williamson Road, Stow, OH 44224
MLS# 5154380Listed by: CENTURY 21 DEPIERO & ASSOCIATES, INC. 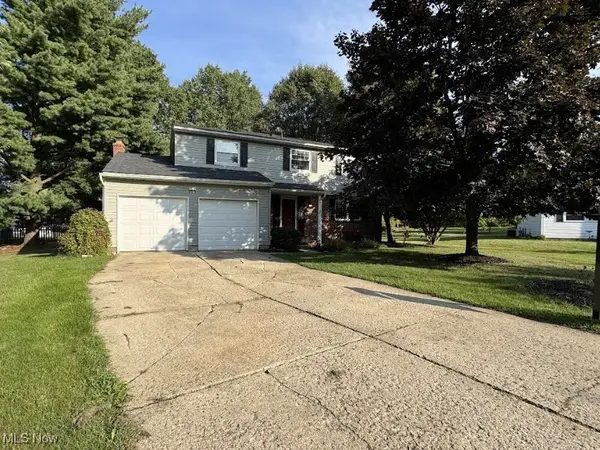 $259,900Pending4 beds 3 baths2,023 sq. ft.
$259,900Pending4 beds 3 baths2,023 sq. ft.4621 Graford Lane, Stow, OH 44224
MLS# 5154231Listed by: EXP REALTY, LLC.- New
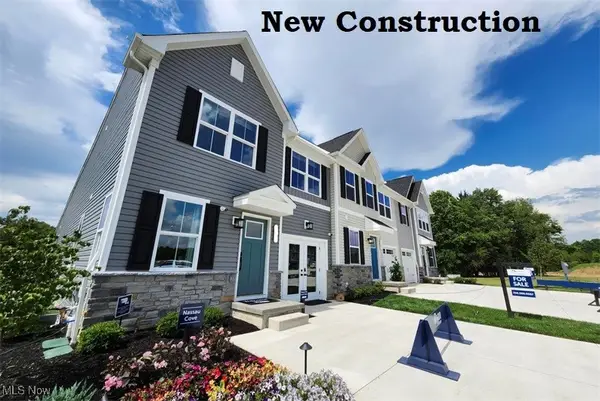 $319,990Active3 beds 3 baths1,677 sq. ft.
$319,990Active3 beds 3 baths1,677 sq. ft.S/L 13 Divot Circle, Cuyahoga Falls, OH 44313
MLS# 5154080Listed by: KELLER WILLIAMS CITYWIDE - New
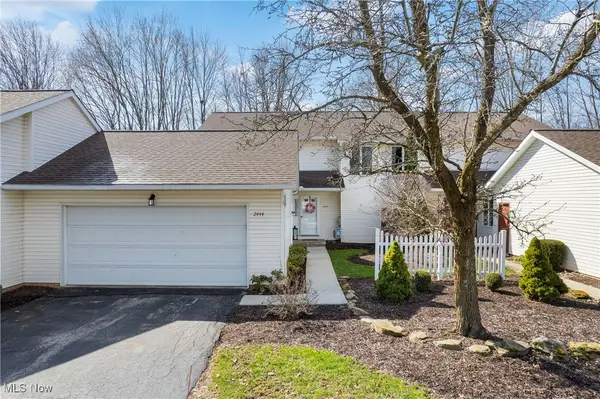 $299,900Active4 beds 4 baths1,937 sq. ft.
$299,900Active4 beds 4 baths1,937 sq. ft.2444 Port Charles Drive, Stow, OH 44224
MLS# 5153907Listed by: KELLER WILLIAMS LEGACY GROUP REALTY - New
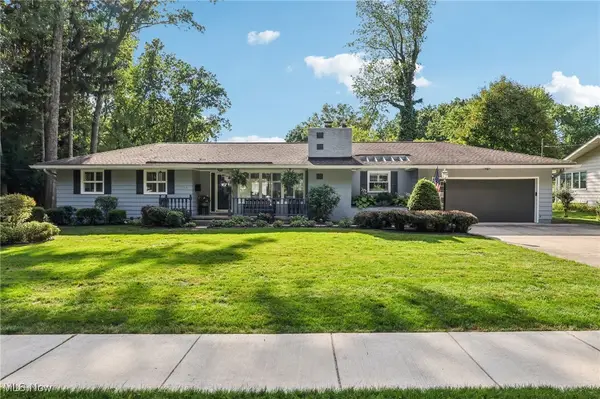 $349,900Active2 beds 2 baths1,508 sq. ft.
$349,900Active2 beds 2 baths1,508 sq. ft.3054 Englewood Drive, Stow, OH 44224
MLS# 5151880Listed by: EXACTLY - New
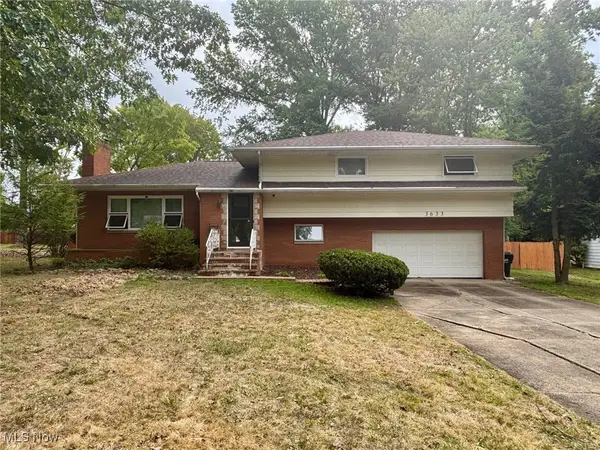 $289,900Active4 beds 2 baths1,822 sq. ft.
$289,900Active4 beds 2 baths1,822 sq. ft.3633 Edgewood Drive, Stow, OH 44224
MLS# 5153417Listed by: KELLER WILLIAMS CHERVENIC RLTY 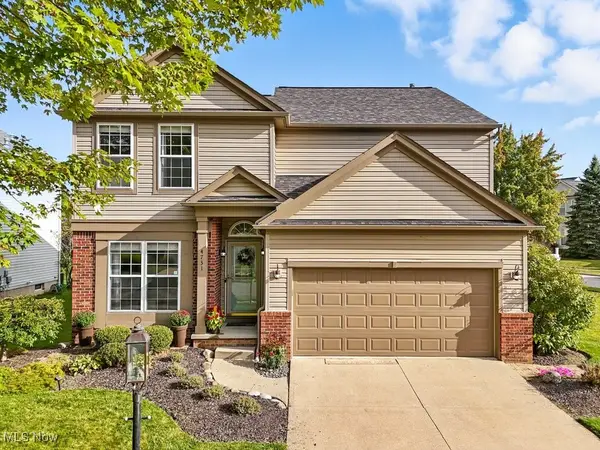 $370,000Pending3 beds 3 baths1,888 sq. ft.
$370,000Pending3 beds 3 baths1,888 sq. ft.4731 Haughton Court, Stow, OH 44224
MLS# 5150477Listed by: KELLER WILLIAMS CHERVENIC RLTY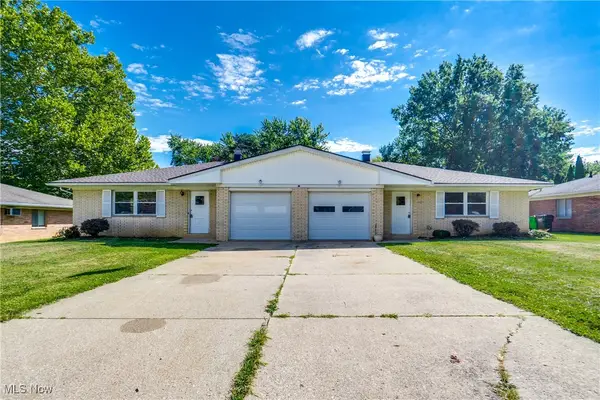 $309,900Pending4 beds 2 baths1,900 sq. ft.
$309,900Pending4 beds 2 baths1,900 sq. ft.4407-4411 Larkdale Drive, Stow, OH 44224
MLS# 5153065Listed by: REAL INTEGRITY- New
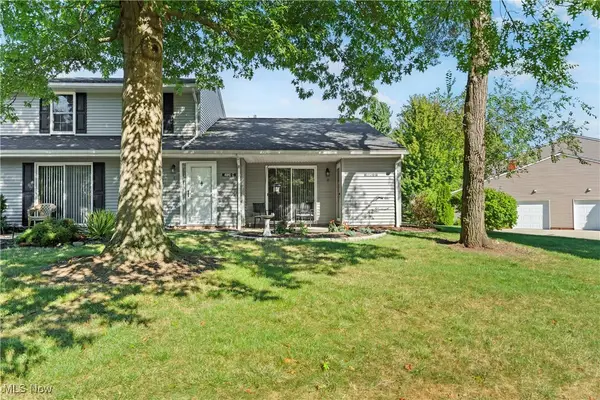 $180,000Active2 beds 1 baths1,036 sq. ft.
$180,000Active2 beds 1 baths1,036 sq. ft.4910 Independence Circle #D, Stow, OH 44224
MLS# 5153186Listed by: PLATINUM REAL ESTATE
