2410 Wrens S Drive, Stow, OH 44224
Local realty services provided by:Better Homes and Gardens Real Estate Central
Listed by: gregory erlanger
Office: keller williams citywide
MLS#:5170045
Source:OH_NORMLS
Price summary
- Price:$189,900
- Price per sq. ft.:$133.36
- Monthly HOA dues:$200
About this home
Discover this charming Stow condo located close to great schools! Great ratings for Echo Hill Elementary school that is less than 1/2 mile and Stow-Munroe Falls HS that is less than 1.5 miles. The first floor features a bright kitchen with newer stainless steel appliances that overlooks a spacious living room, complete with new sliding doors that were installed in October 2025 and comes with a 30 year transferrable warranty! A convenient half bath rounds out the main level. Upstairs, you'll find two generously sized bedrooms with soaring vaulted ceilings, ceiling fans and a full bath. The finished lower level, welcomes you to cozy up by the fireplace. This level is perfect for watching your favorite show or working comfortably as an office at home. The lower level also has washer and dryer as well as another half bath.
Contact an agent
Home facts
- Year built:1988
- Listing ID #:5170045
- Added:42 day(s) ago
- Updated:December 19, 2025 at 08:16 AM
Rooms and interior
- Bedrooms:2
- Total bathrooms:3
- Full bathrooms:1
- Half bathrooms:2
- Living area:1,424 sq. ft.
Heating and cooling
- Cooling:Central Air
- Heating:Fireplaces, Gas
Structure and exterior
- Roof:Asphalt, Fiberglass
- Year built:1988
- Building area:1,424 sq. ft.
Utilities
- Water:Public
- Sewer:Public Sewer
Finances and disclosures
- Price:$189,900
- Price per sq. ft.:$133.36
- Tax amount:$2,888 (2024)
New listings near 2410 Wrens S Drive
- New
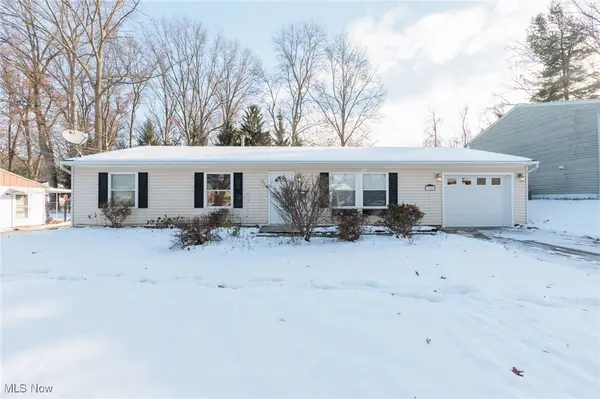 $199,900Active3 beds 1 baths1,232 sq. ft.
$199,900Active3 beds 1 baths1,232 sq. ft.3757 Seneca Street, Stow, OH 44224
MLS# 5177616Listed by: KELLER WILLIAMS CHERVENIC RLTY - New
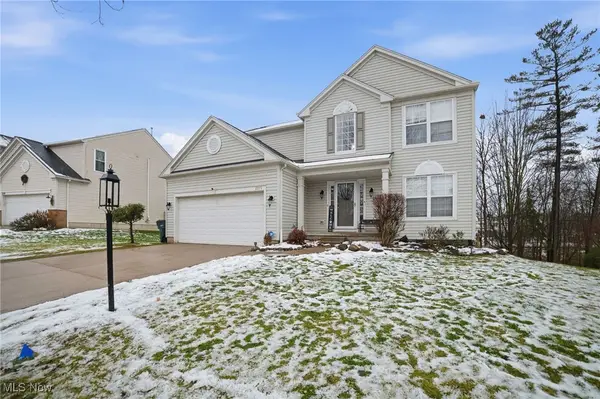 $384,900Active4 beds 4 baths2,752 sq. ft.
$384,900Active4 beds 4 baths2,752 sq. ft.2279 Becket Circle, Stow, OH 44224
MLS# 5177119Listed by: EPIQUE REALTY 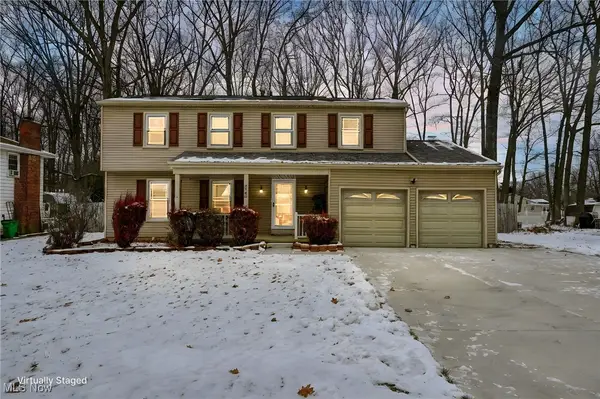 $319,900Pending4 beds 3 baths1,840 sq. ft.
$319,900Pending4 beds 3 baths1,840 sq. ft.4462 Timberdale Drive, Stow, OH 44224
MLS# 5175752Listed by: EXP REALTY, LLC.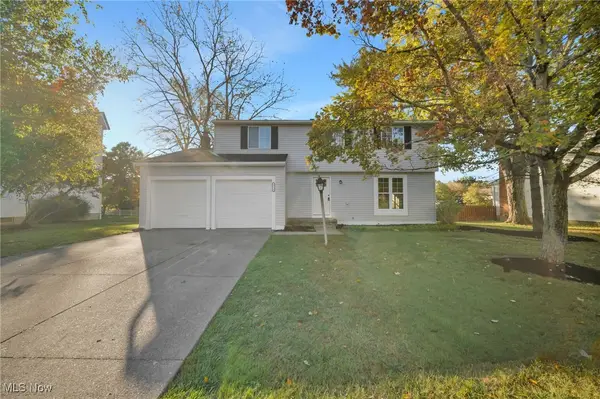 $327,500Active4 beds 3 baths2,558 sq. ft.
$327,500Active4 beds 3 baths2,558 sq. ft.2714 Wexford Boulevard, Stow, OH 44224
MLS# 5175923Listed by: REAL OF OHIO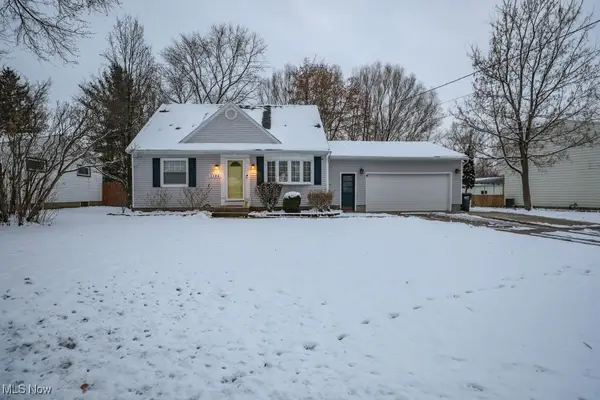 $264,500Active3 beds 2 baths1,469 sq. ft.
$264,500Active3 beds 2 baths1,469 sq. ft.1784 Clearbrook Drive, Stow, OH 44224
MLS# 5175654Listed by: JACK KOHL REALTY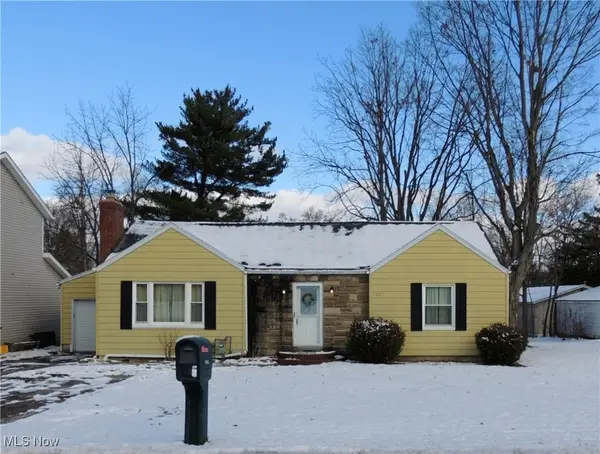 $145,000Pending3 beds 1 baths994 sq. ft.
$145,000Pending3 beds 1 baths994 sq. ft.1203 Meadowbrook Boulevard, Stow, OH 44224
MLS# 5175552Listed by: EXP REALTY, LLC.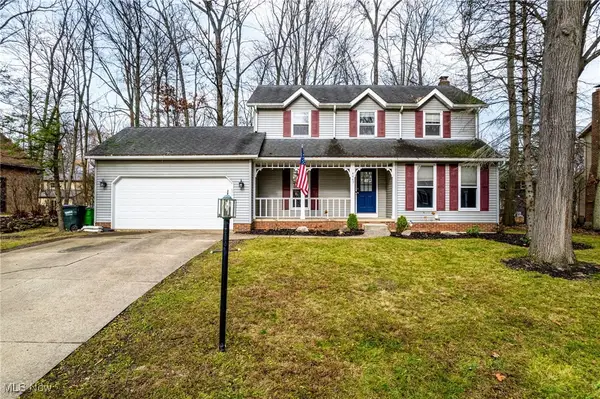 $349,900Active3 beds 3 baths2,450 sq. ft.
$349,900Active3 beds 3 baths2,450 sq. ft.4445 Kenneth Trail, Stow, OH 44224
MLS# 5175390Listed by: EXP REALTY, LLC.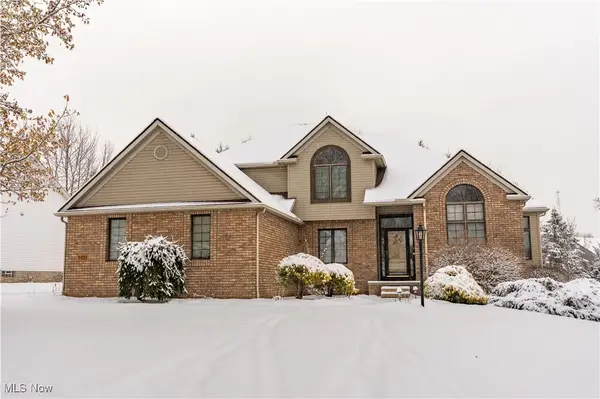 $524,900Active4 beds 3 baths2,593 sq. ft.
$524,900Active4 beds 3 baths2,593 sq. ft.5131 Bayside Lake Boulevard, Stow, OH 44224
MLS# 5174079Listed by: RE/MAX EDGE REALTY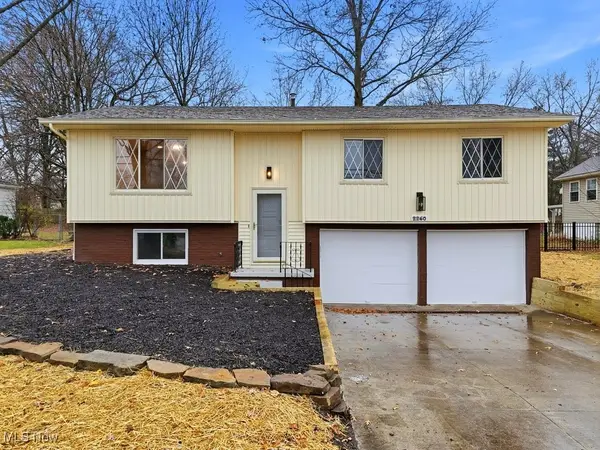 $312,500Active3 beds 2 baths1,852 sq. ft.
$312,500Active3 beds 2 baths1,852 sq. ft.2260 E Gilwood Drive, Stow, OH 44224
MLS# 5174636Listed by: EXP REALTY, LLC.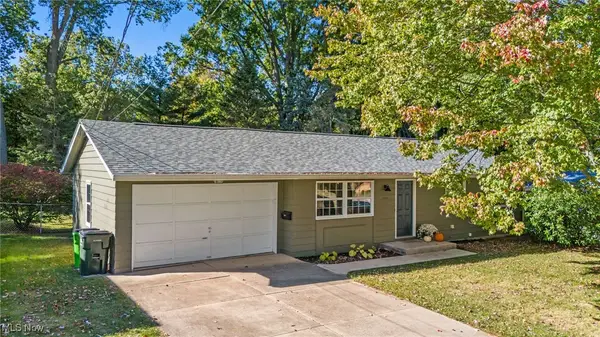 $230,000Pending3 beds 2 baths1,120 sq. ft.
$230,000Pending3 beds 2 baths1,120 sq. ft.3682 Vira Road, Stow, OH 44224
MLS# 5174400Listed by: KELLER WILLIAMS GREATER CLEVELAND NORTHEAST
