2684 Serra Vista Drive, Stow, OH 44224
Local realty services provided by:Better Homes and Gardens Real Estate Central
2684 Serra Vista Drive,Stow, OH 44224
$327,500
- 4 Beds
- 3 Baths
- - sq. ft.
- Single family
- Sold
Listed by: john traina
Office: russell real estate services
MLS#:5165126
Source:OH_NORMLS
Sorry, we are unable to map this address
Price summary
- Price:$327,500
About this home
Discover the ultimate family home in this quiet neighborhood and a stunning Colonial, nestled in the Stow school district. With its two-car attached garage, beautifully updated main level featuring New Hickory hardwood floors, a fully updated kitchen with new Kraft made cabinets, Granite countertops, new appliances, and an open concept to the large family room with a wood burning fireplace, Formal dining room with a large living room, and a half bathroom on the main level, this home is a true showstopper. The second floor boasts a spacious 23x16 Master bedroom with a large walk-in closet and master bathroom, three nicely sized bedrooms, and a full bathroom for kids or guests. The basement is partially renovated with a 22x14 rec room Bar, large laundry room with a laundry chute from the second floor, and a large storage room for all your extra belongings. Outside, enjoy beautiful landscaping, a patio, partially fenced in yard, and stunning mature trees providing a serene escape from the sun. This home is perfect for families seeking a warm and inviting living space.
Contact an agent
Home facts
- Year built:1980
- Listing ID #:5165126
- Added:52 day(s) ago
- Updated:December 09, 2025 at 07:11 AM
Rooms and interior
- Bedrooms:4
- Total bathrooms:3
- Full bathrooms:2
- Half bathrooms:1
Heating and cooling
- Cooling:Central Air
- Heating:Fireplaces, Forced Air, Gas
Structure and exterior
- Roof:Asphalt
- Year built:1980
Utilities
- Water:Public
- Sewer:Public Sewer
Finances and disclosures
- Price:$327,500
- Tax amount:$5,718 (2024)
New listings near 2684 Serra Vista Drive
- New
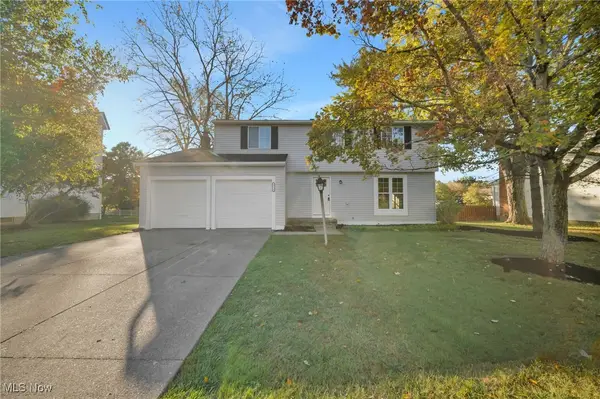 $327,500Active4 beds 3 baths2,558 sq. ft.
$327,500Active4 beds 3 baths2,558 sq. ft.2714 Wexford Boulevard, Stow, OH 44224
MLS# 5175923Listed by: REAL OF OHIO - New
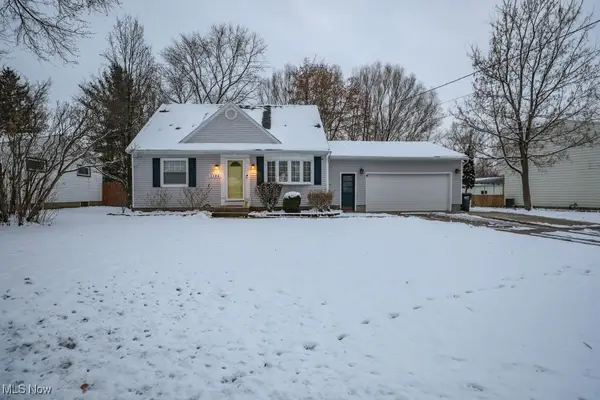 $264,500Active3 beds 2 baths1,469 sq. ft.
$264,500Active3 beds 2 baths1,469 sq. ft.1784 Clearbrook Drive, Stow, OH 44224
MLS# 5175654Listed by: JACK KOHL REALTY - New
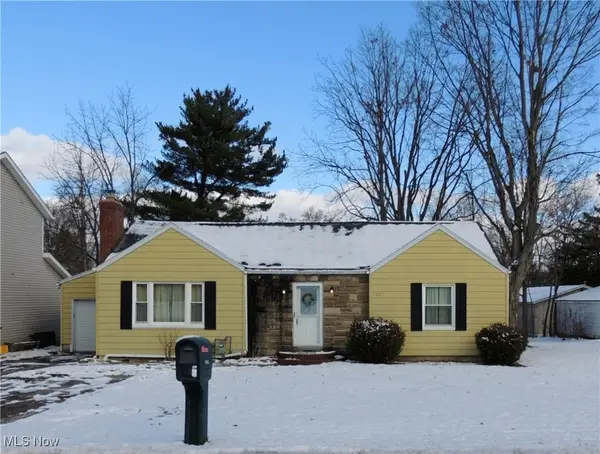 $145,000Active3 beds 1 baths994 sq. ft.
$145,000Active3 beds 1 baths994 sq. ft.1203 Meadowbrook Boulevard, Stow, OH 44224
MLS# 5175552Listed by: EXP REALTY, LLC. - New
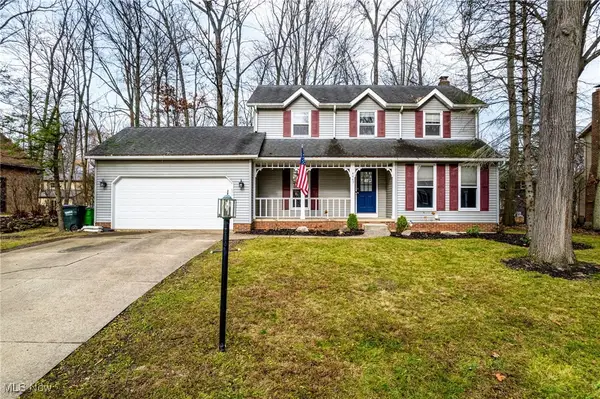 $349,900Active3 beds 3 baths2,450 sq. ft.
$349,900Active3 beds 3 baths2,450 sq. ft.4445 Kenneth Trail, Stow, OH 44224
MLS# 5175390Listed by: EXP REALTY, LLC. - New
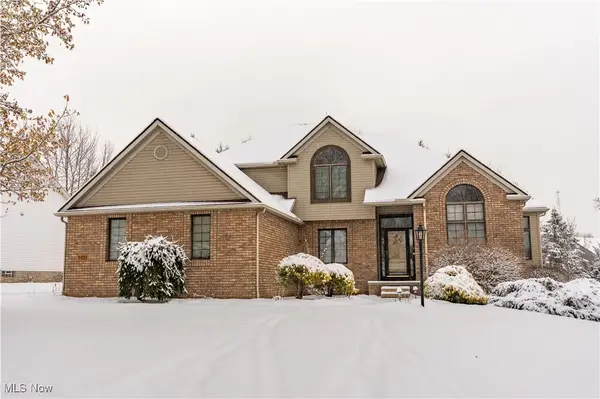 $524,900Active4 beds 3 baths2,593 sq. ft.
$524,900Active4 beds 3 baths2,593 sq. ft.5131 Bayside Lake Boulevard, Stow, OH 44224
MLS# 5174079Listed by: RE/MAX EDGE REALTY - Open Wed, 4 to 5:30pmNew
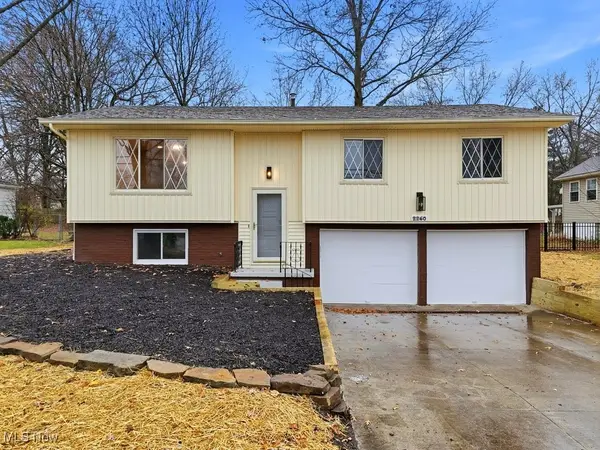 $312,500Active3 beds 2 baths1,852 sq. ft.
$312,500Active3 beds 2 baths1,852 sq. ft.2260 E Gilwood Drive, Stow, OH 44224
MLS# 5174636Listed by: EXP REALTY, LLC. 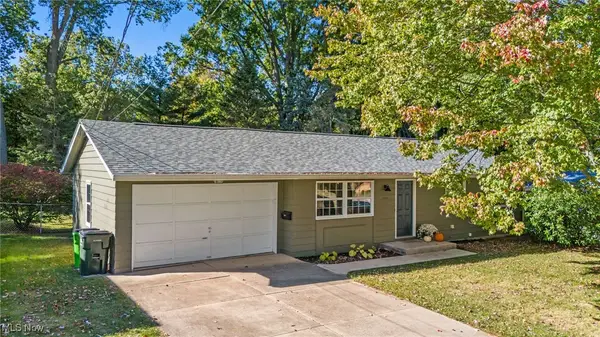 $230,000Pending3 beds 2 baths1,120 sq. ft.
$230,000Pending3 beds 2 baths1,120 sq. ft.3682 Vira Road, Stow, OH 44224
MLS# 5174400Listed by: KELLER WILLIAMS GREATER CLEVELAND NORTHEAST- New
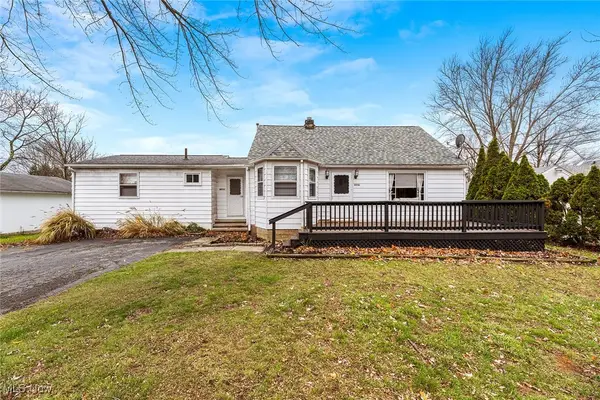 $260,000Active4 beds 2 baths1,666 sq. ft.
$260,000Active4 beds 2 baths1,666 sq. ft.4556 Fishcreek Road, Stow, OH 44224
MLS# 5175306Listed by: KELLER WILLIAMS CHERVENIC RLTY - New
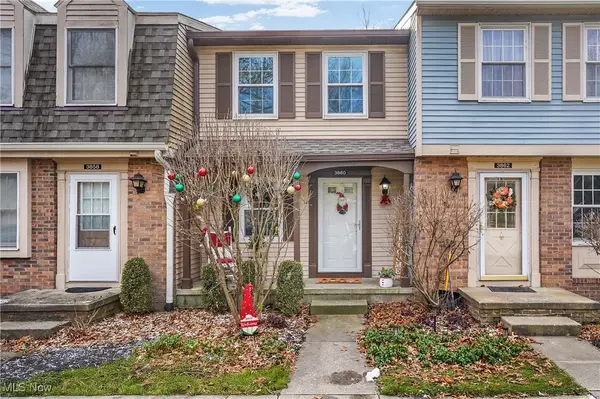 $165,000Active2 beds 3 baths1,412 sq. ft.
$165,000Active2 beds 3 baths1,412 sq. ft.3860 Lake Run Boulevard, Stow, OH 44224
MLS# 5174265Listed by: KELLER WILLIAMS CHERVENIC RLTY 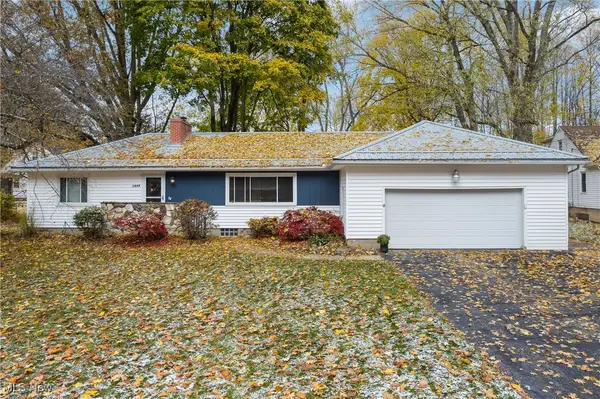 $319,900Pending3 beds 2 baths1,628 sq. ft.
$319,900Pending3 beds 2 baths1,628 sq. ft.1857 Gorge Park Boulevard, Stow, OH 44224
MLS# 5168417Listed by: EXACTLY
