2703 York Drive #41, Stow, OH 44224
Local realty services provided by:Better Homes and Gardens Real Estate Central
2703 York Drive #41,Stow, OH 44224
$310,000
- 3 Beds
- 3 Baths
- - sq. ft.
- Condominium
- Sold
Listed by: darlene sonedecker
Office: keller williams chervenic rlty
MLS#:5161401
Source:OH_NORMLS
Sorry, we are unable to map this address
Price summary
- Price:$310,000
About this home
Welcome to 2703 York Dr - a stunning condo at popular Woodbury! This condo has been beautifully maintained through-out and shows like a model! There are so many extras. The owner has finished the lower level with a huge family room, a large bedroom, with an egress window, a full bath, and a kitchenette with a bar, a refrigerator, and cabinets for storage. Back up to the main floor you will find a large great room with a vaulted ceiling, a window seat, and a gas fireplace that you will enjoy on those cold winter days! The great room opens into a beautiful formal dining area with a bayed window and trayed ceiling. The kitchen is fully applianced with oak cabinets, granite counters, a breakfast bar, and a lovely built-in area over the stairway for additional storage. Off the dining area is a door that leads to a screened porch (the perfect spot for relaxing with a glass of wine)! There is a ceiling fan for those warm summer evenings, and from the screened porch there is a door leading to the deck and steps down to the side and back yard. There is a huge master bedroom with a vaulted ceiling, a ceiling fan, and a cozy nook - the perfect spot to curl up with a book. The master bath includes a walk-in closet and a gorgeous step-in tiled shower. The 2nd bedroom is located directly across from the main bath, making it the perfect guest suite. Off the hall is the laundry room that includes a wall of cabinets for storage as well as a closet that could be a pantry, a coat closet, or just additional storage, and a sink for washing those delicate hand washables. There are custom blinds and custom window coverings thru-out, as well as upgraded lighting or ceiling fans in every room! This condo is so inviting that the moment you step inside you will want to claim it for your own! In addition, the owner is offering a one-year home warranty for the buyer's comfort! Don't miss your opportunity to own this gorgeous condo!
Contact an agent
Home facts
- Year built:1996
- Listing ID #:5161401
- Added:52 day(s) ago
- Updated:December 13, 2025 at 05:45 AM
Rooms and interior
- Bedrooms:3
- Total bathrooms:3
- Full bathrooms:3
Heating and cooling
- Cooling:Central Air
- Heating:Fireplaces, Forced Air, Gas
Structure and exterior
- Roof:Asphalt, Fiberglass
- Year built:1996
Utilities
- Water:Public
- Sewer:Public Sewer
Finances and disclosures
- Price:$310,000
- Tax amount:$4,827 (2024)
New listings near 2703 York Drive #41
- New
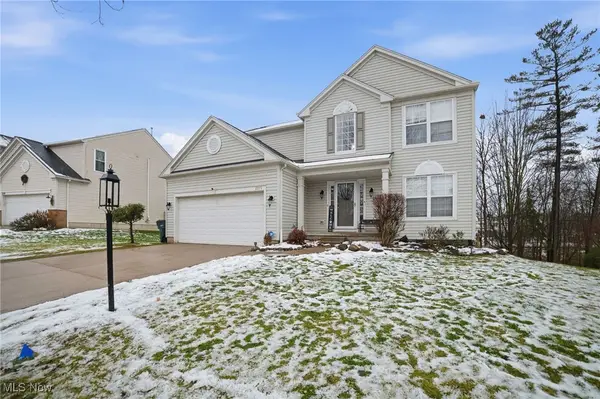 $384,900Active4 beds 4 baths2,752 sq. ft.
$384,900Active4 beds 4 baths2,752 sq. ft.2279 Becket Circle, Stow, OH 44224
MLS# 5177119Listed by: EPIQUE REALTY - Open Sat, 12 to 1:30pmNew
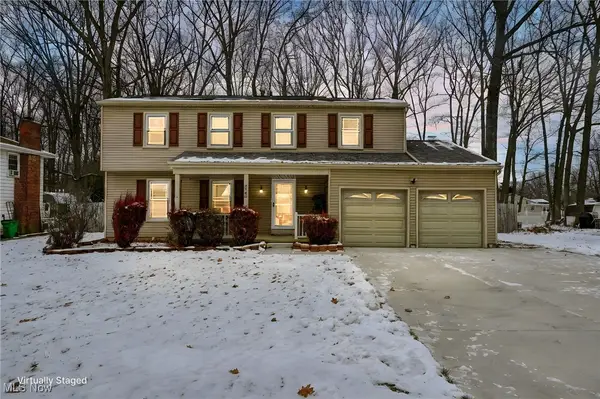 $319,900Active4 beds 3 baths1,840 sq. ft.
$319,900Active4 beds 3 baths1,840 sq. ft.4462 Timberdale Drive, Stow, OH 44224
MLS# 5175752Listed by: EXP REALTY, LLC. - New
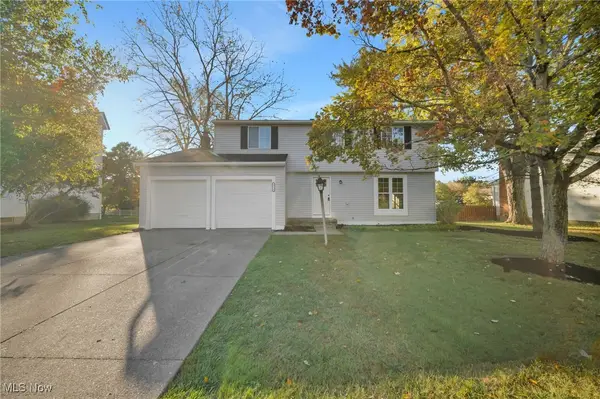 $327,500Active4 beds 3 baths2,558 sq. ft.
$327,500Active4 beds 3 baths2,558 sq. ft.2714 Wexford Boulevard, Stow, OH 44224
MLS# 5175923Listed by: REAL OF OHIO - New
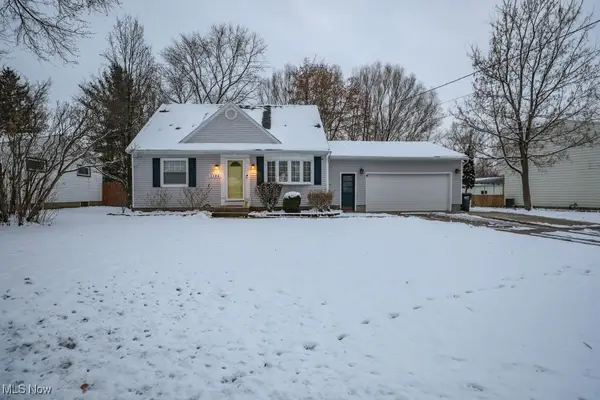 $264,500Active3 beds 2 baths1,469 sq. ft.
$264,500Active3 beds 2 baths1,469 sq. ft.1784 Clearbrook Drive, Stow, OH 44224
MLS# 5175654Listed by: JACK KOHL REALTY 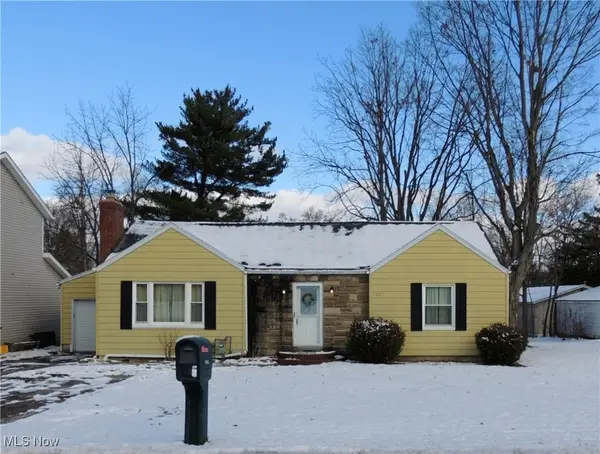 $145,000Pending3 beds 1 baths994 sq. ft.
$145,000Pending3 beds 1 baths994 sq. ft.1203 Meadowbrook Boulevard, Stow, OH 44224
MLS# 5175552Listed by: EXP REALTY, LLC.- New
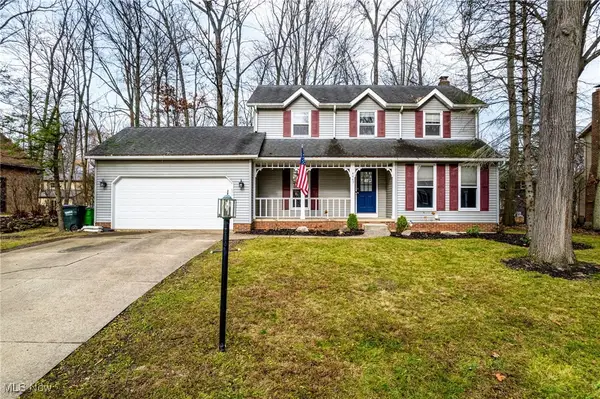 $349,900Active3 beds 3 baths2,450 sq. ft.
$349,900Active3 beds 3 baths2,450 sq. ft.4445 Kenneth Trail, Stow, OH 44224
MLS# 5175390Listed by: EXP REALTY, LLC. - New
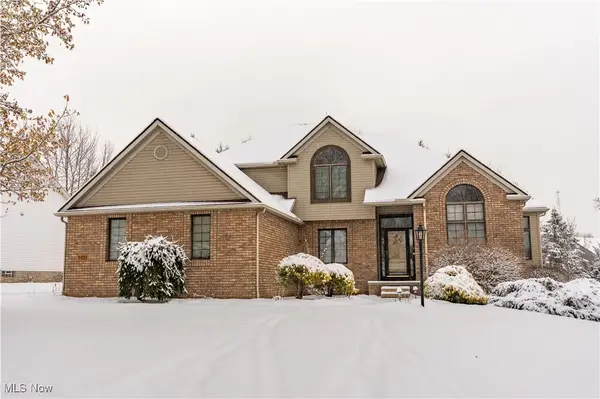 $524,900Active4 beds 3 baths2,593 sq. ft.
$524,900Active4 beds 3 baths2,593 sq. ft.5131 Bayside Lake Boulevard, Stow, OH 44224
MLS# 5174079Listed by: RE/MAX EDGE REALTY - New
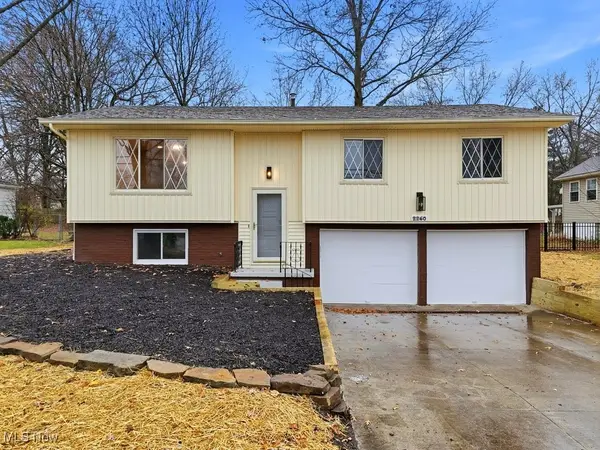 $312,500Active3 beds 2 baths1,852 sq. ft.
$312,500Active3 beds 2 baths1,852 sq. ft.2260 E Gilwood Drive, Stow, OH 44224
MLS# 5174636Listed by: EXP REALTY, LLC. 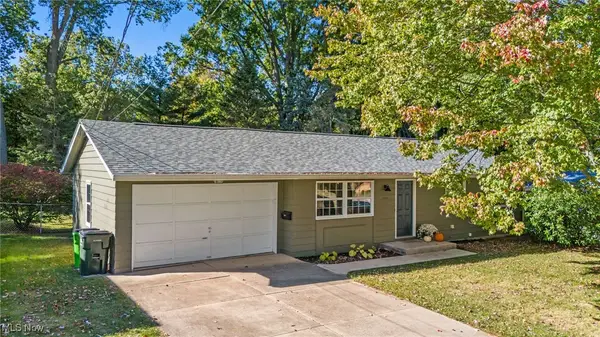 $230,000Pending3 beds 2 baths1,120 sq. ft.
$230,000Pending3 beds 2 baths1,120 sq. ft.3682 Vira Road, Stow, OH 44224
MLS# 5174400Listed by: KELLER WILLIAMS GREATER CLEVELAND NORTHEAST- New
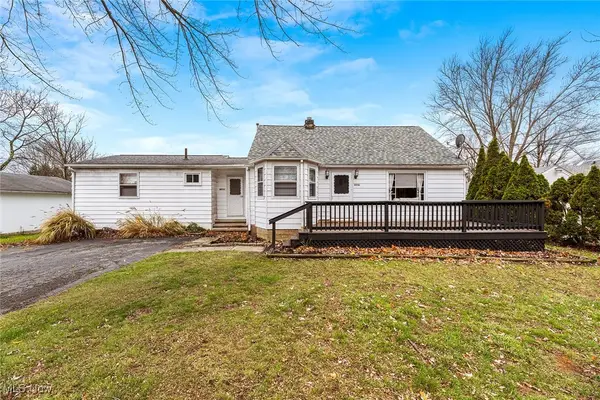 $260,000Active4 beds 2 baths1,666 sq. ft.
$260,000Active4 beds 2 baths1,666 sq. ft.4556 Fishcreek Road, Stow, OH 44224
MLS# 5175306Listed by: KELLER WILLIAMS CHERVENIC RLTY
