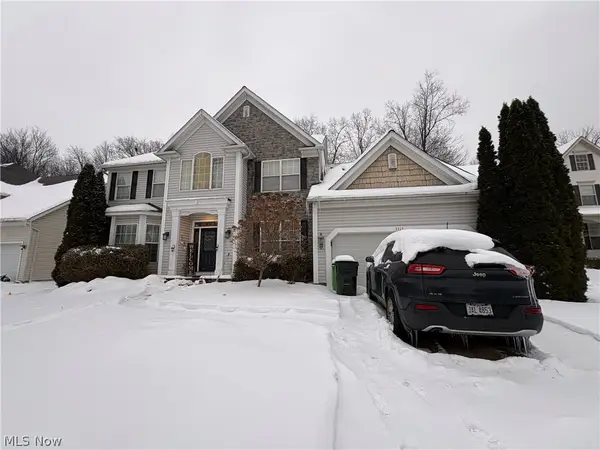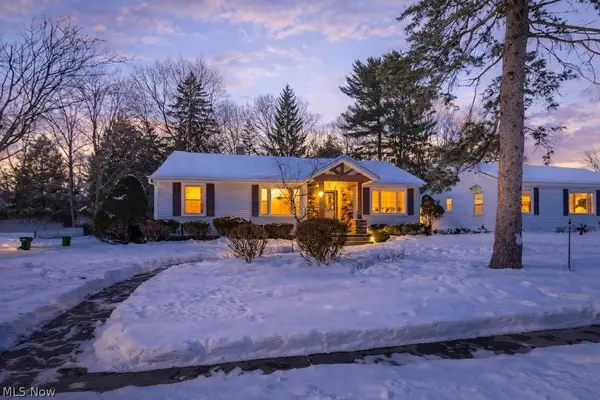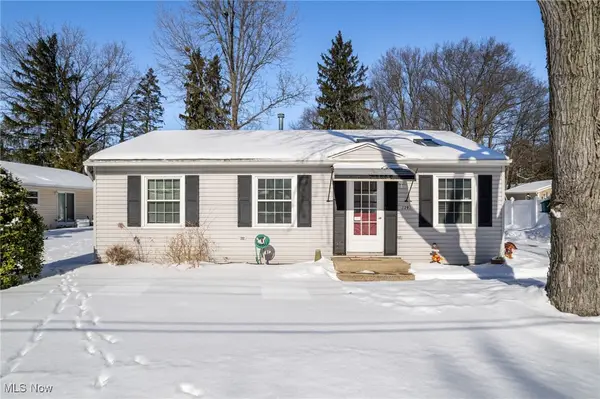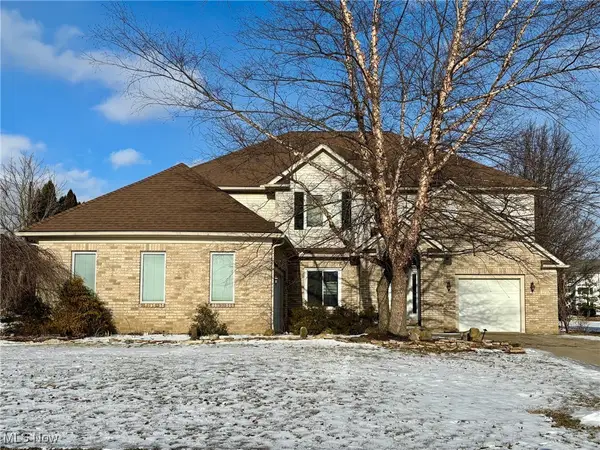4078 Pardee Road, Stow, OH 44224
Local realty services provided by:Better Homes and Gardens Real Estate Central
Listed by: marnie mackay, mark a young
Office: exp realty, llc.
MLS#:5165334
Source:OH_NORMLS
Price summary
- Price:$289,900
- Price per sq. ft.:$143.09
About this home
Welcome to this charming and spacious split-level home nestled in a serene, park-like setting—perfectly combining privacy and convenience. Situated on a beautifully landscaped lot with a fully fenced backyard and road-to-road property line, this home offers the ideal outdoor space for relaxation, play, and entertaining.
This home has seen numerous updates over the years, including a major addition in 1997, flooring and kitchen updates in 2017, and a partial roof replacement in 2025—bringing comfort, style, and peace of mind.
Inside, you’ll find four spacious bedrooms, including a primary suite with a walk-in closet and private master bath. The large laundry room offers plenty of functionality, while a flexible bonus room is perfect for a home office, playroom, crafting space, or guest area. The sunroom is a true highlight, offering a peaceful retreat to enjoy your morning coffee or unwind after a long day.
Conveniently located just minutes from schools, shopping, and expressway access, this home is a perfect blend of comfort, space, and location.
Don’t miss the opportunity to own this unique and inviting property—schedule your showing today!
Contact an agent
Home facts
- Year built:1957
- Listing ID #:5165334
- Added:117 day(s) ago
- Updated:February 10, 2026 at 08:18 AM
Rooms and interior
- Bedrooms:4
- Total bathrooms:2
- Full bathrooms:2
- Living area:2,026 sq. ft.
Heating and cooling
- Heating:Forced Air, Gas
Structure and exterior
- Roof:Asphalt, Fiberglass
- Year built:1957
- Building area:2,026 sq. ft.
- Lot area:0.38 Acres
Utilities
- Water:Public
- Sewer:Public Sewer
Finances and disclosures
- Price:$289,900
- Price per sq. ft.:$143.09
- Tax amount:$3,936 (2024)
New listings near 4078 Pardee Road
- New
 $449,000Active4 beds 3 baths2,564 sq. ft.
$449,000Active4 beds 3 baths2,564 sq. ft.3313 Crown Pointe Drive, Stow, OH 44224
MLS# 5186196Listed by: JOSEPH WALTER REALTY, LLC. - New
 $297,000Active4 beds 4 baths1,816 sq. ft.
$297,000Active4 beds 4 baths1,816 sq. ft.3792 Baumberger Road, Stow, OH 44224
MLS# 5185870Listed by: KELLER WILLIAMS CHERVENIC RLTY - New
 $309,900Active3 beds 2 baths1,642 sq. ft.
$309,900Active3 beds 2 baths1,642 sq. ft.3580 Adaline Drive, Stow, OH 44224
MLS# 5185006Listed by: CENTURY 21 CAROLYN RILEY RL. EST. SRVCS, INC.  $185,000Pending2 beds 3 baths
$185,000Pending2 beds 3 baths3753 Lake Run Boulevard, Stow, OH 44224
MLS# 5185647Listed by: RE/MAX EDGE REALTY $274,900Pending3 beds 2 baths1,887 sq. ft.
$274,900Pending3 beds 2 baths1,887 sq. ft.4040 Burton Drive, Stow, OH 44224
MLS# 5185393Listed by: PLATINUM REAL ESTATE- New
 $169,000Active2 beds 1 baths1,128 sq. ft.
$169,000Active2 beds 1 baths1,128 sq. ft.4909 Fishcreek Road, Stow, OH 44224
MLS# 5184721Listed by: KELLER WILLIAMS CHERVENIC RLTY  $285,000Pending3 beds 2 baths2,686 sq. ft.
$285,000Pending3 beds 2 baths2,686 sq. ft.3001 Englewood Drive, Stow, OH 44224
MLS# 5183966Listed by: KELLER WILLIAMS CHERVENIC RLTY $225,000Pending3 beds 2 baths2,016 sq. ft.
$225,000Pending3 beds 2 baths2,016 sq. ft.2293 Wickley Avenue, Stow, OH 44224
MLS# 5184539Listed by: KELLER WILLIAMS ELEVATE $299,900Pending5 beds 4 baths1,836 sq. ft.
$299,900Pending5 beds 4 baths1,836 sq. ft.2144 Echo Road, Stow, OH 44224
MLS# 5184396Listed by: RE/MAX TRADITIONS- Open Sat, 12 to 1:30pm
 $529,900Active4 beds 3 baths3,180 sq. ft.
$529,900Active4 beds 3 baths3,180 sq. ft.2721 Santa Anita Drive, Stow, OH 44224
MLS# 5184032Listed by: KELLER WILLIAMS CHERVENIC RLTY

