Local realty services provided by:Better Homes and Gardens Real Estate Central
Listed by: mark a young
Office: exp realty, llc.
MLS#:5167492
Source:OH_NORMLS
Price summary
- Price:$229,500
- Price per sq. ft.:$226.33
About this home
Welcome to 4155 Burton Rd in Stow! *** Here's your chance t take advantage on a missed opportunity! This wonderful home is back on the market because the buyer got cold feet before inspections even tool place. This move-in-ready ranch sits proudly on a spacious corner lot with dual driveway access from both Burton and Kenneth—perfect for extra parking, projects, or guests. You’ll love the oversized 2.5-car detached garage complete with a second-story loft, ideal for a workshop, hobby space, or serious storage. Major 2025 updates check all the big-ticket boxes: brand-new 30-year architectural-shingle roof, new central A/C, new electrical service to both house and garage, fresh interior paint, and new flooring throughout including luxury vinyl plank in the living areas and new carpet in all three bedrooms. The spacious, fully remodeled kitchen shines with new cabinets, granite countertops, LVT flooring, and stainless steel appliances, while the updated full bath adds modern touches and durability with new LVT floors and vanity. Step outside to the freshly stained front deck—ideal for morning coffee or evening wind-downs. Other bonuses include professionally waterproofed basement, vinyl replacement windows and a newer furnace for peace of mind. Whether you’re a first-time buyer, downsizer, or need that dream garage for work or play, this home delivers an unbeatable combo of updates, function, and value—all in a convenient Stow location close to shopping, parks, and highway access. Schedule your showing today!
Contact an agent
Home facts
- Year built:1959
- Listing ID #:5167492
- Added:96 day(s) ago
- Updated:January 30, 2026 at 10:39 PM
Rooms and interior
- Bedrooms:3
- Total bathrooms:1
- Full bathrooms:1
- Living area:1,014 sq. ft.
Heating and cooling
- Cooling:Central Air
- Heating:Forced Air, Gas
Structure and exterior
- Roof:Asphalt, Fiberglass
- Year built:1959
- Building area:1,014 sq. ft.
- Lot area:0.26 Acres
Utilities
- Water:Public
- Sewer:Public Sewer
Finances and disclosures
- Price:$229,500
- Price per sq. ft.:$226.33
- Tax amount:$3,434 (2024)
New listings near 4155 Burton Drive
- New
 $299,900Active5 beds 4 baths1,836 sq. ft.
$299,900Active5 beds 4 baths1,836 sq. ft.2144 Echo Road, Stow, OH 44224
MLS# 5184396Listed by: RE/MAX REVEALTY - Open Sun, 12 to 1:30pmNew
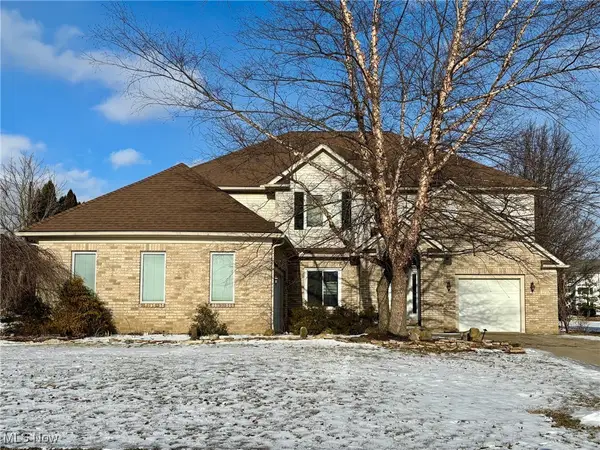 $529,900Active4 beds 3 baths3,180 sq. ft.
$529,900Active4 beds 3 baths3,180 sq. ft.2721 Santa Anita Drive, Stow, OH 44224
MLS# 5184032Listed by: KELLER WILLIAMS CHERVENIC RLTY - New
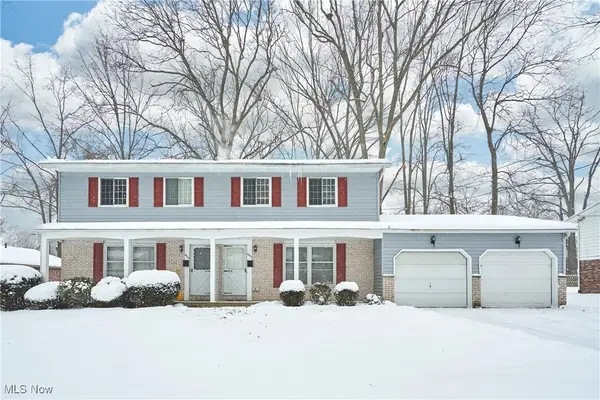 $300,000Active6 beds 4 baths2,016 sq. ft.
$300,000Active6 beds 4 baths2,016 sq. ft.3828-3832 Osage Street, Stow, OH 44224
MLS# 5183938Listed by: EXP REALTY, LLC. - New
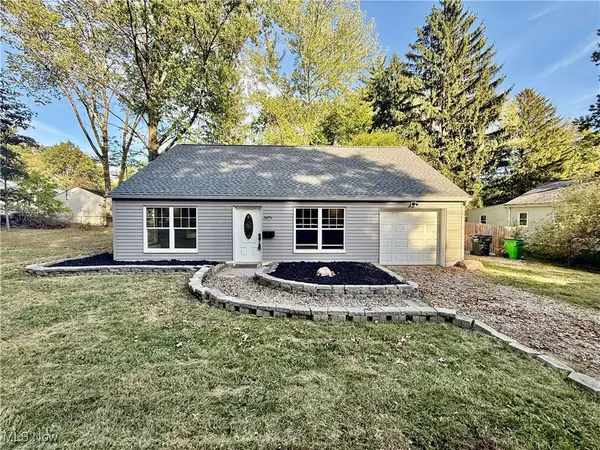 $214,000Active3 beds 2 baths1,229 sq. ft.
$214,000Active3 beds 2 baths1,229 sq. ft.3679 Sanford Avenue, Stow, OH 44224
MLS# 5183792Listed by: EXP REALTY, LLC. - New
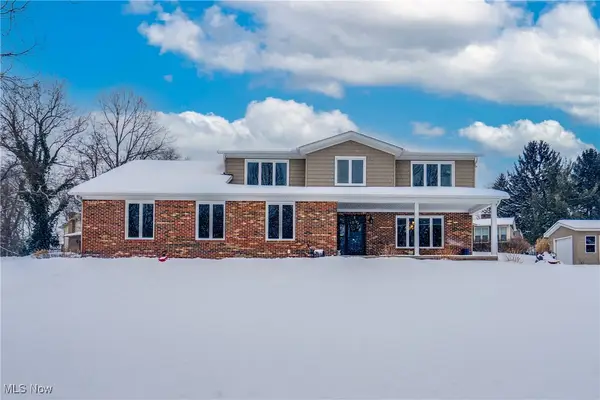 $469,000Active4 beds 4 baths3,370 sq. ft.
$469,000Active4 beds 4 baths3,370 sq. ft.1353 Berkshire Road, Stow, OH 44224
MLS# 5183995Listed by: EXP REALTY, LLC. 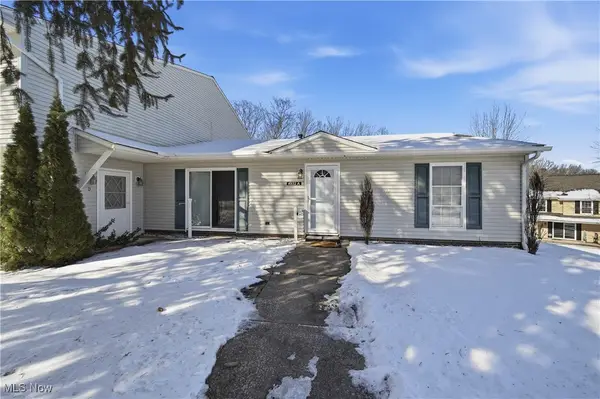 $125,000Pending2 beds 2 baths1,024 sq. ft.
$125,000Pending2 beds 2 baths1,024 sq. ft.4932 Friar Road #A, Stow, OH 44224
MLS# 5183182Listed by: PLATINUM REAL ESTATE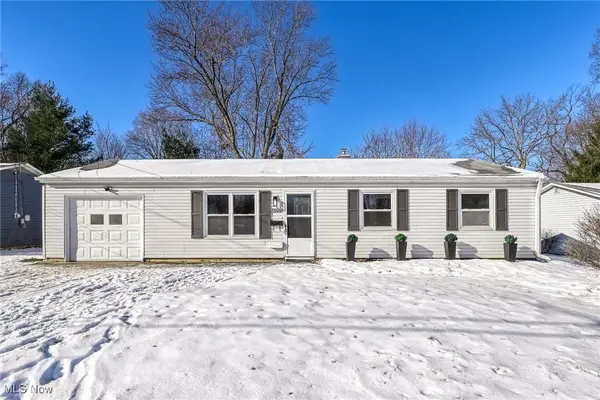 $219,900Pending4 beds 1 baths1,092 sq. ft.
$219,900Pending4 beds 1 baths1,092 sq. ft.3666 Hiwood Avenue, Stow, OH 44224
MLS# 5182599Listed by: REAL OF OHIO $245,000Pending3 beds 1 baths1,536 sq. ft.
$245,000Pending3 beds 1 baths1,536 sq. ft.4173 Ellsworth Road, Stow, OH 44224
MLS# 5182999Listed by: KEY REALTY $165,000Pending2 beds 3 baths1,530 sq. ft.
$165,000Pending2 beds 3 baths1,530 sq. ft.2944 Heatherwood Court, Stow, OH 44224
MLS# 5182678Listed by: RE/MAX CROSSROADS PROPERTIES- New
 $289,900Active4 beds 2 baths1,332 sq. ft.
$289,900Active4 beds 2 baths1,332 sq. ft.3856 Northview Drive, Stow, OH 44224
MLS# 5182630Listed by: HIGH POINT REAL ESTATE GROUP

