4321 Leewood Road, Stow, OH 44224
Local realty services provided by:Better Homes and Gardens Real Estate Central
4321 Leewood Road,Stow, OH 44224
$410,000
- 4 Beds
- 3 Baths
- - sq. ft.
- Single family
- Sold
Listed by: susan warren
Office: keller williams chervenic rlty
MLS#:5168261
Source:OH_NORMLS
Sorry, we are unable to map this address
Price summary
- Price:$410,000
About this home
This stunning home has been beautifully decorated and thoughtfully updated throughout. Step into the spacious living room and immediately feel the warmth and style that flow through the home. The kitchen features granite countertops, a striking backsplash, and modern updates that make it both functional and elegant. The sliders to the backyard provide alot of light. The entire first floor was completely redesigned and updated in 2019 to include the flooring and baseboards, showcasing quality craftsmanship and tasteful finishes. The family room, currently used as a large dining room is perfect for entertaining and features a beautiful wood-burning fireplace. A stylishly updated powder room and a convenient first-floor laundry/pantry—rarely found in homes like this—complete the main level. Upstairs, you’ll find four spacious bedrooms, each offering ample closet space and plenty of natural light. Both full bathrooms were tastefully updated in 2014, including the primary ensuite, which features a gorgeous bath with both a walk-in shower and walk-in closet, creating a private retreat. The basement offers excellent potential—easily finished for additional living space, a home gym, or recreation area. A two-car attached garage adds everyday convenience, and the flat backyard with a storage shed is perfect for outdoor enjoyment. This home has been meticulously maintained, with many key updates including: roof (2020), driveway (2019), hot water tank (2018), and refrigerator (2025). The seller is also including a home warranty for added peace of mind.
Contact an agent
Home facts
- Year built:1971
- Listing ID #:5168261
- Added:47 day(s) ago
- Updated:December 17, 2025 at 07:49 AM
Rooms and interior
- Bedrooms:4
- Total bathrooms:3
- Full bathrooms:2
- Half bathrooms:1
Heating and cooling
- Cooling:Central Air
- Heating:Fireplaces, Forced Air, Gas
Structure and exterior
- Roof:Asphalt, Fiberglass
- Year built:1971
Utilities
- Water:Public
- Sewer:Public Sewer
Finances and disclosures
- Price:$410,000
- Tax amount:$5,322 (2024)
New listings near 4321 Leewood Road
- New
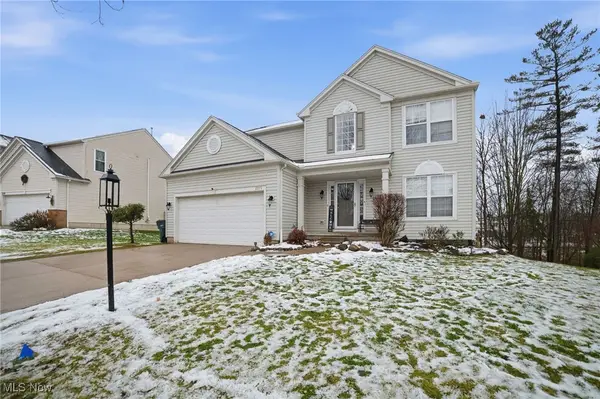 $384,900Active4 beds 4 baths2,752 sq. ft.
$384,900Active4 beds 4 baths2,752 sq. ft.2279 Becket Circle, Stow, OH 44224
MLS# 5177119Listed by: EPIQUE REALTY 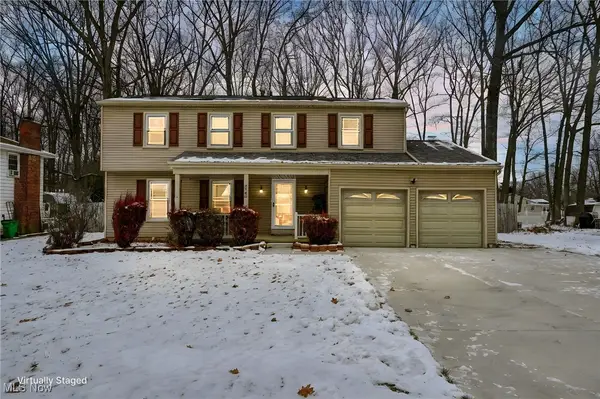 $319,900Pending4 beds 3 baths1,840 sq. ft.
$319,900Pending4 beds 3 baths1,840 sq. ft.4462 Timberdale Drive, Stow, OH 44224
MLS# 5175752Listed by: EXP REALTY, LLC.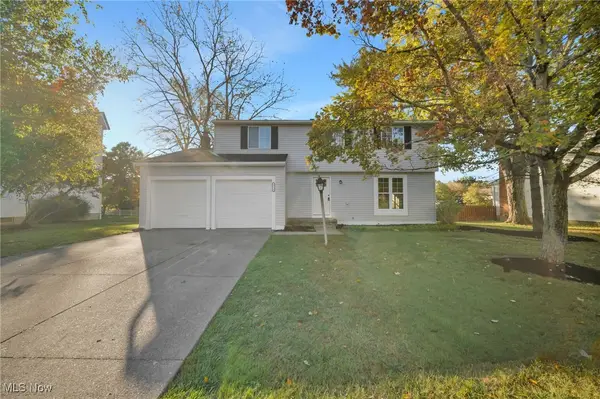 $327,500Active4 beds 3 baths2,558 sq. ft.
$327,500Active4 beds 3 baths2,558 sq. ft.2714 Wexford Boulevard, Stow, OH 44224
MLS# 5175923Listed by: REAL OF OHIO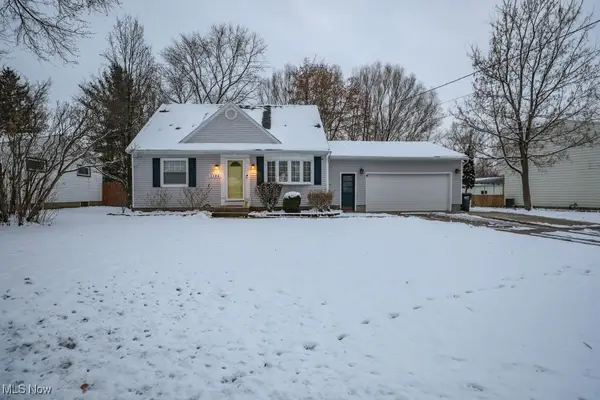 $264,500Active3 beds 2 baths1,469 sq. ft.
$264,500Active3 beds 2 baths1,469 sq. ft.1784 Clearbrook Drive, Stow, OH 44224
MLS# 5175654Listed by: JACK KOHL REALTY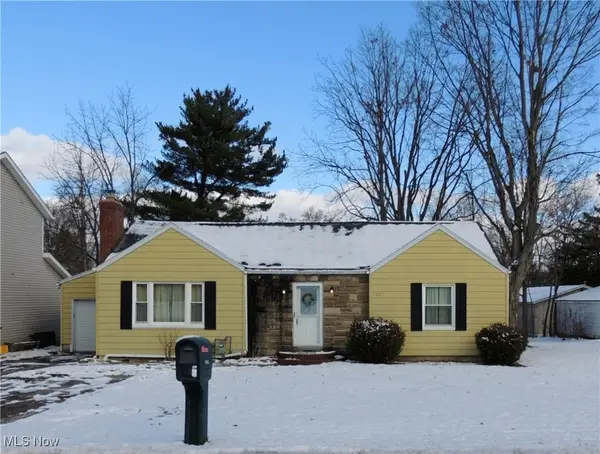 $145,000Pending3 beds 1 baths994 sq. ft.
$145,000Pending3 beds 1 baths994 sq. ft.1203 Meadowbrook Boulevard, Stow, OH 44224
MLS# 5175552Listed by: EXP REALTY, LLC.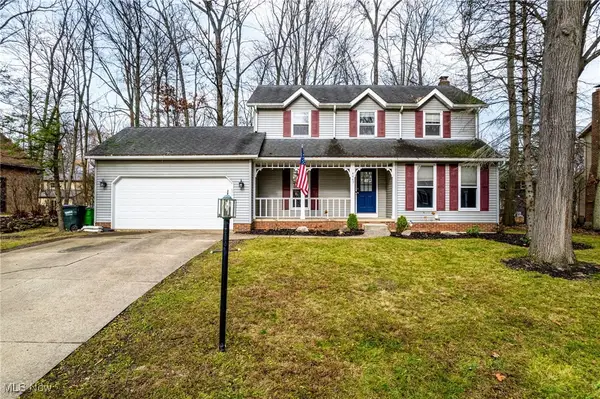 $349,900Active3 beds 3 baths2,450 sq. ft.
$349,900Active3 beds 3 baths2,450 sq. ft.4445 Kenneth Trail, Stow, OH 44224
MLS# 5175390Listed by: EXP REALTY, LLC.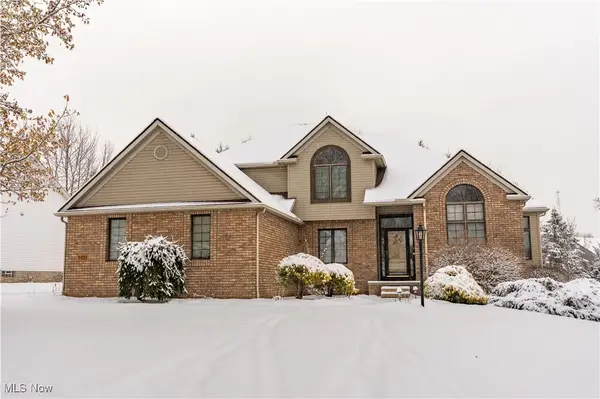 $524,900Active4 beds 3 baths2,593 sq. ft.
$524,900Active4 beds 3 baths2,593 sq. ft.5131 Bayside Lake Boulevard, Stow, OH 44224
MLS# 5174079Listed by: RE/MAX EDGE REALTY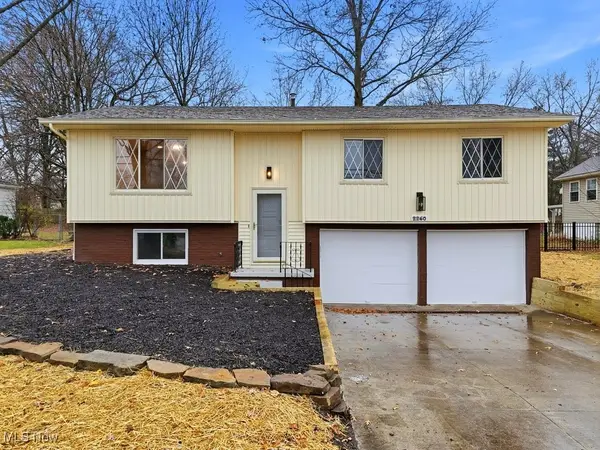 $312,500Active3 beds 2 baths1,852 sq. ft.
$312,500Active3 beds 2 baths1,852 sq. ft.2260 E Gilwood Drive, Stow, OH 44224
MLS# 5174636Listed by: EXP REALTY, LLC.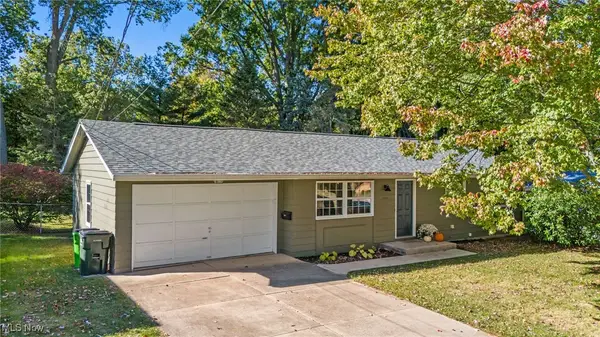 $230,000Pending3 beds 2 baths1,120 sq. ft.
$230,000Pending3 beds 2 baths1,120 sq. ft.3682 Vira Road, Stow, OH 44224
MLS# 5174400Listed by: KELLER WILLIAMS GREATER CLEVELAND NORTHEAST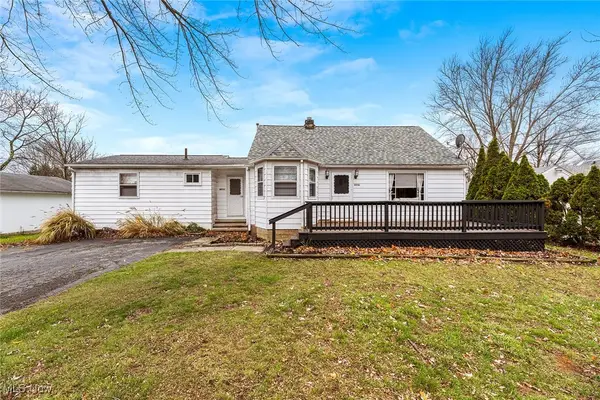 $260,000Active4 beds 2 baths1,666 sq. ft.
$260,000Active4 beds 2 baths1,666 sq. ft.4556 Fishcreek Road, Stow, OH 44224
MLS# 5175306Listed by: KELLER WILLIAMS CHERVENIC RLTY
