4697 Maple Spur Drive, Stow, OH 44224
Local realty services provided by:Better Homes and Gardens Real Estate Central
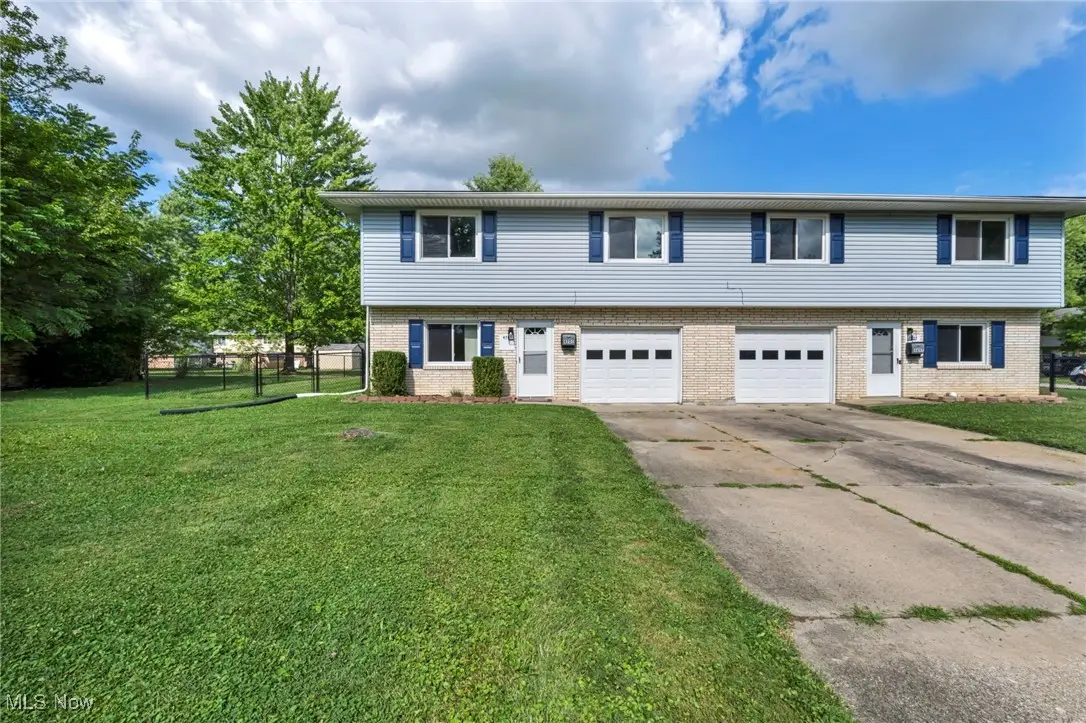

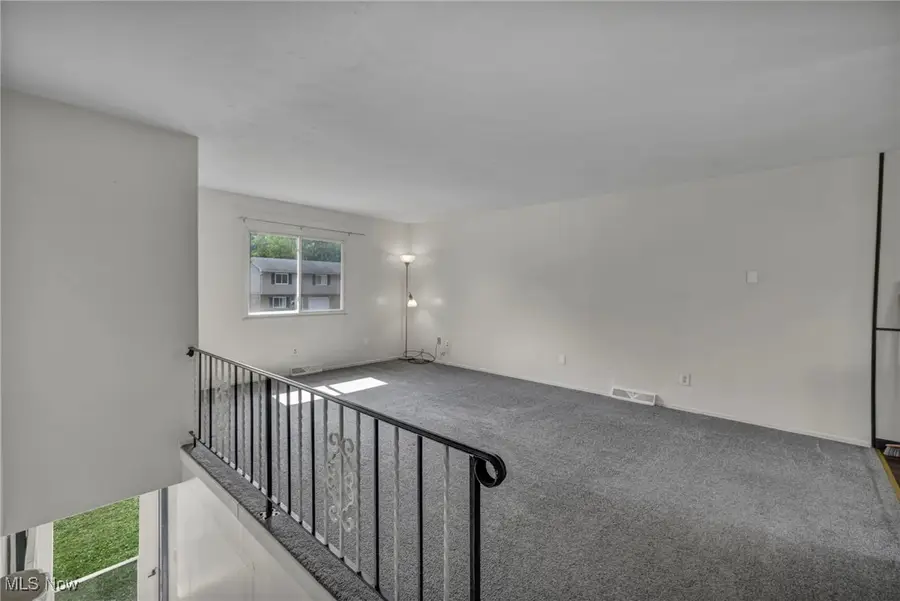
Listed by:jenne haddox
Office:richfield realty group llc.
MLS#:5149789
Source:OH_NORMLS
Price summary
- Price:$299,900
- Price per sq. ft.:$123.93
About this home
Outstanding opportunity to own a completely turnkey Colonial duplex in Stow, Ohio. Situated on a corner lot, these sparkling clean 3/1.5 and 2/1.5 side-by-side units feature attached single-car garages, freshly painted and stained 16 x 14 private decks overlooking a very large fully-fenced backyard with a fire pit and shared shed. Inside you'll appreciate low maintenance plank flooring and freshly cleaned carpets throughout. Unit 4701 features 3 bedrooms (2 upstairs, 1 down) with nicely updated kitchen, 1 full bath and one half bath, instant hot water among improvements. Unit 4697 features 2 bedrooms up and additional living space on the ground floor that could easily be converted to a 3rd bedroom; kitchen is updated with dishwasher, soft-close cabinetry and butcher-block sideboard in eat-in kitchen; newer HWT. Both units include electric range and fridge, en suite laundry rooms with washers/dryers, garage door openers. Great option for house hacking, investing, or multi-generational home; close to shopping, dining, and situated in the exceptional Stow school system.
Contact an agent
Home facts
- Year built:1971
- Listing Id #:5149789
- Added:1 day(s) ago
- Updated:August 25, 2025 at 02:17 PM
Rooms and interior
- Bedrooms:5
- Total bathrooms:4
- Full bathrooms:2
- Half bathrooms:2
- Living area:2,420 sq. ft.
Heating and cooling
- Cooling:Central Air
- Heating:Forced Air, Gas
Structure and exterior
- Roof:Asphalt, Fiberglass
- Year built:1971
- Building area:2,420 sq. ft.
- Lot area:0.38 Acres
Utilities
- Water:Public
- Sewer:Public Sewer
Finances and disclosures
- Price:$299,900
- Price per sq. ft.:$123.93
- Tax amount:$4,558 (2024)
New listings near 4697 Maple Spur Drive
- New
 $354,900Active3 beds 3 baths
$354,900Active3 beds 3 baths1529 Spruce Hill Drive, Stow, OH 44224
MLS# 5150601Listed by: KELLER WILLIAMS CHERVENIC RLTY - New
 $299,000Active3.22 Acres
$299,000Active3.22 AcresVL Stow Road, Stow, OH 44224
MLS# 5150767Listed by: REAL OF OHIO - New
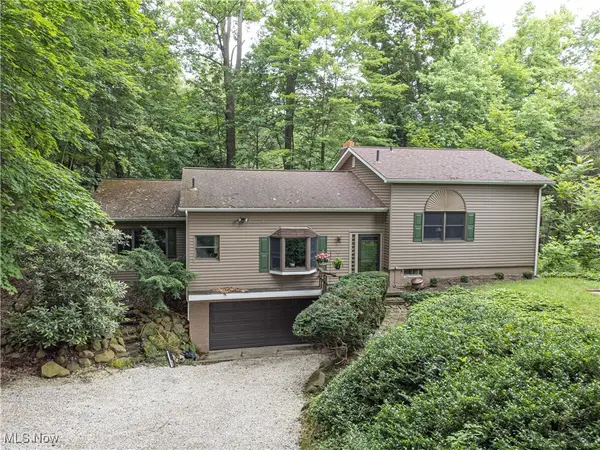 $315,000Active3 beds 2 baths2,845 sq. ft.
$315,000Active3 beds 2 baths2,845 sq. ft.3366 Darrow Road, Stow, OH 44224
MLS# 5150311Listed by: LOFASO REAL ESTATE SERVICES  $295,000Pending3 beds 2 baths2,653 sq. ft.
$295,000Pending3 beds 2 baths2,653 sq. ft.4301 Elmhurst Drive, Stow, OH 44224
MLS# 5150511Listed by: KELLER WILLIAMS LIVING- New
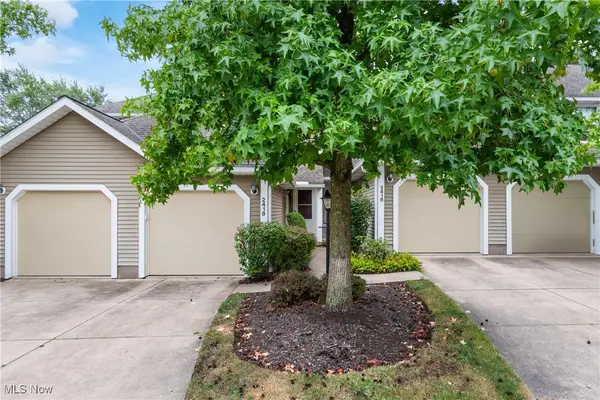 $169,900Active2 beds 2 baths1,024 sq. ft.
$169,900Active2 beds 2 baths1,024 sq. ft.2418 Wrens S Drive, Stow, OH 44224
MLS# 5150218Listed by: M. C. REAL ESTATE - New
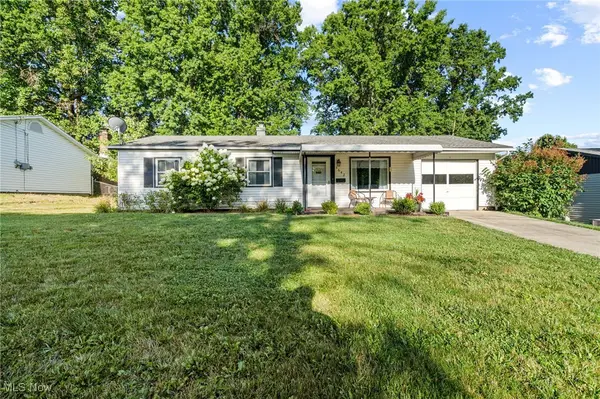 $210,000Active3 beds 1 baths912 sq. ft.
$210,000Active3 beds 1 baths912 sq. ft.3642 Northport Drive, Stow, OH 44224
MLS# 5150093Listed by: KELLER WILLIAMS LEGACY GROUP REALTY - New
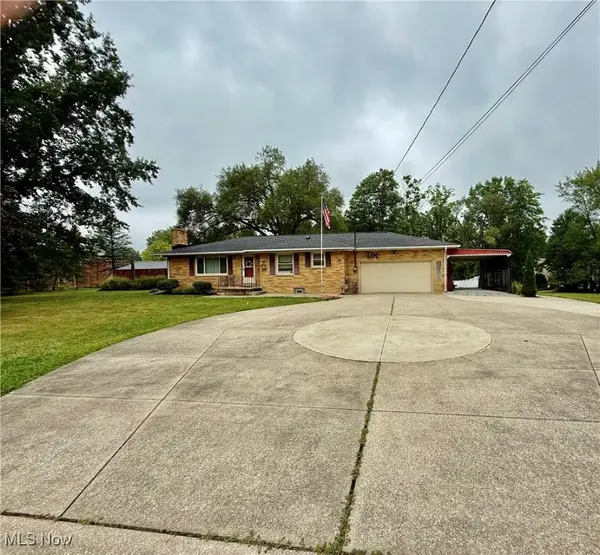 $259,900Active3 beds 2 baths2,364 sq. ft.
$259,900Active3 beds 2 baths2,364 sq. ft.4490 Stow Road, Stow, OH 44224
MLS# 5150102Listed by: EXP REALTY, LLC.  $175,000Pending3 beds 2 baths1,191 sq. ft.
$175,000Pending3 beds 2 baths1,191 sq. ft.3924 Vira Road, Stow, OH 44224
MLS# 5147508Listed by: THE AGENCY CLEVELAND NORTHCOAST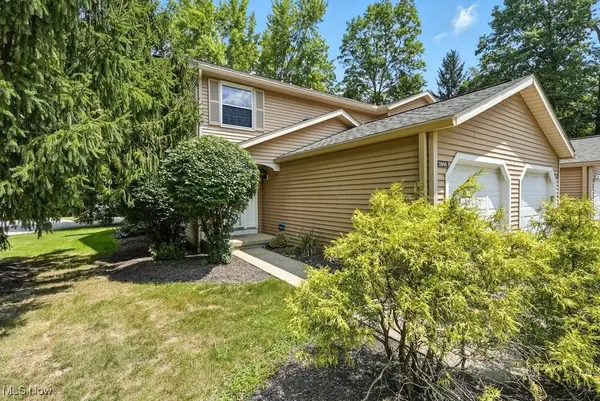 $170,000Pending2 beds 2 baths1,350 sq. ft.
$170,000Pending2 beds 2 baths1,350 sq. ft.3948 Lake Run Boulevard, Stow, OH 44224
MLS# 5148647Listed by: KELLER WILLIAMS CHERVENIC RLTY

