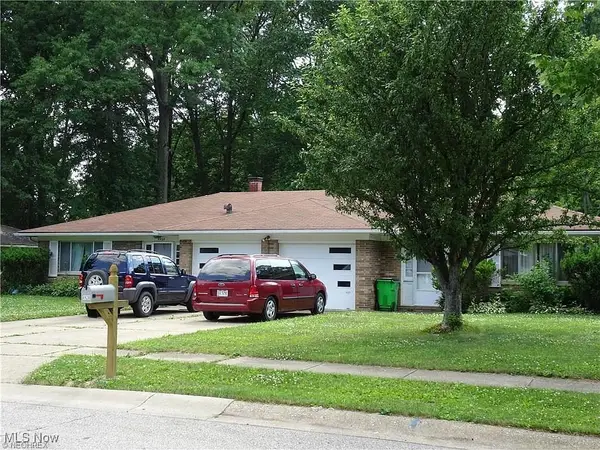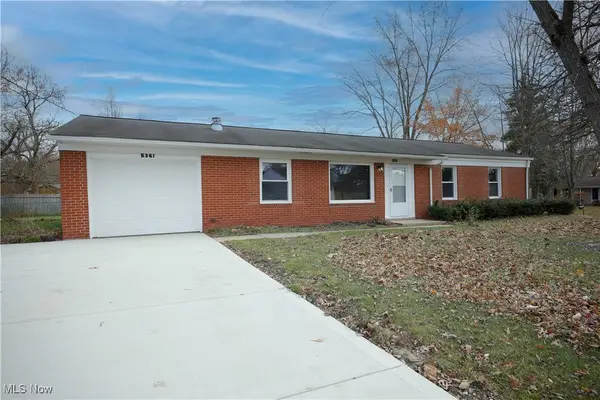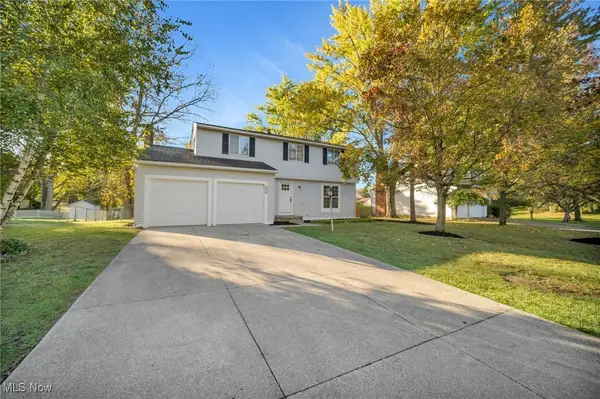5130 Renee Lynn Circle, Stow, OH 44224
Local realty services provided by:Better Homes and Gardens Real Estate Central
Listed by: carl j chmielewski, kathy cistone chmielewski
Office: exp realty, llc.
MLS#:5173609
Source:OH_NORMLS
Price summary
- Price:$309,900
- Price per sq. ft.:$196.39
About this home
Welcome to this Inviting Colonial Nestled in Desirable Terrace Glen Development!
This Three Bedroom Two and a Half Bath Home is Ready
For You to Celebrate the Holidays! Spacious Family Room with
Brick Fireplace is Open to the Kitchen with Plenty of Light from the Numerous Windows!
You’ll Love the Charming Front Porch to Relax with Your Morning Hot Coffee!
Sliding Glass Door off the Eat in Kitchen Open to Deck and Sprawling Backyard!
Bring Your Ideas to Finish the Huge Basement Area. This Home has Newer Roof, Anderson Windows, Skylight and Stainless-Steel Appliances as well as Newer Carpet and Luxury Vinyl in the Bathrooms.
HWT is 2021 with Brand New Furnace in 2025. Don’t Miss this Opportunity to Walk to
Hiking Trails, Silver Springs Park. Close to Schools, Restaurants and Shopping!
Contact an agent
Home facts
- Year built:1991
- Listing ID #:5173609
- Added:2 day(s) ago
- Updated:November 24, 2025 at 02:43 AM
Rooms and interior
- Bedrooms:3
- Total bathrooms:3
- Full bathrooms:2
- Half bathrooms:1
- Living area:1,578 sq. ft.
Heating and cooling
- Cooling:Central Air
- Heating:Forced Air, Gas
Structure and exterior
- Roof:Asphalt, Fiberglass
- Year built:1991
- Building area:1,578 sq. ft.
- Lot area:0.42 Acres
Utilities
- Water:Public
- Sewer:Public Sewer
Finances and disclosures
- Price:$309,900
- Price per sq. ft.:$196.39
- Tax amount:$5,291 (2024)
New listings near 5130 Renee Lynn Circle
- New
 $270,000Active3 beds 2 baths1,440 sq. ft.
$270,000Active3 beds 2 baths1,440 sq. ft.5112 Commanche Trail, Stow, OH 44224
MLS# 5173604Listed by: EXP REALTY, LLC. - New
 $265,000Active2 beds 2 baths1,432 sq. ft.
$265,000Active2 beds 2 baths1,432 sq. ft.5096 Andover Circle, Stow, OH 44224
MLS# 5173143Listed by: EXP REALTY, LLC. - New
 $309,900Active4 beds 2 baths1,984 sq. ft.
$309,900Active4 beds 2 baths1,984 sq. ft.4424-4428 Timberdale Drive, Stow, OH 44224
MLS# 5172677Listed by: RE/MAX CROSSROADS PROPERTIES - New
 $309,900Active4 beds 4 baths1,900 sq. ft.
$309,900Active4 beds 4 baths1,900 sq. ft.2055-2059 Bryn Mawr Drive, Stow, OH 44224
MLS# 5172684Listed by: RE/MAX CROSSROADS PROPERTIES  $240,000Pending4 beds 3 baths1,960 sq. ft.
$240,000Pending4 beds 3 baths1,960 sq. ft.1244 Arndale Road, Stow, OH 44224
MLS# 5173028Listed by: RUSSELL REAL ESTATE SERVICES- New
 $299,900Active3 beds 2 baths1,600 sq. ft.
$299,900Active3 beds 2 baths1,600 sq. ft.5361 Diana Lynn Drive, Stow, OH 44224
MLS# 5172848Listed by: CENTURY 21 HOMESTAR - New
 $169,900Active2 beds 1 baths936 sq. ft.
$169,900Active2 beds 1 baths936 sq. ft.4675 Kent Road, Stow, OH 44224
MLS# 5172121Listed by: KELLER WILLIAMS CHERVENIC RLTY - New
 $339,999Active4 beds 3 baths2,558 sq. ft.
$339,999Active4 beds 3 baths2,558 sq. ft.2714 Wexford Boulevard, Stow, OH 44224
MLS# 5172768Listed by: REAL OF OHIO  $339,900Pending3 beds 2 baths2,360 sq. ft.
$339,900Pending3 beds 2 baths2,360 sq. ft.3794 Greentree Road, Stow, OH 44224
MLS# 5172060Listed by: KELLER WILLIAMS CHERVENIC RLTY
