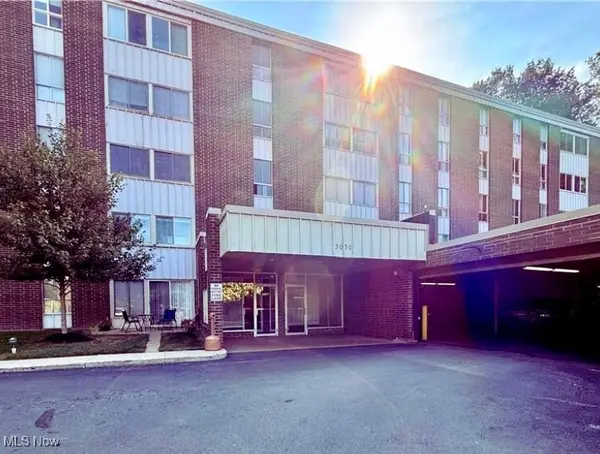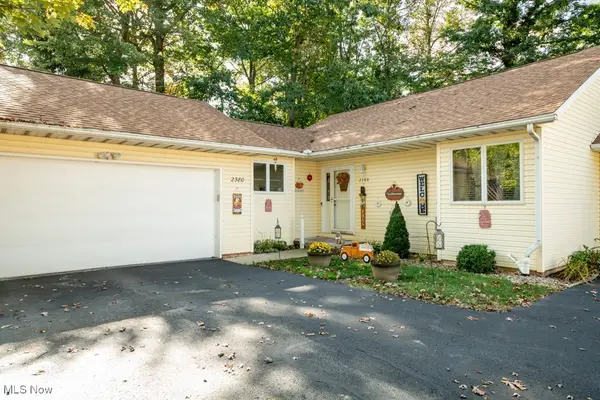5465 Park Vista Court, Stow, OH 44224
Local realty services provided by:Better Homes and Gardens Real Estate Central
Listed by:scott m tinlin
Office:platinum real estate
MLS#:5161121
Source:OH_NORMLS
Price summary
- Price:$259,900
- Price per sq. ft.:$185.64
About this home
Welcome home to this charming 3 bedroom colonial, located on a quiet cul-de-sac street in Stow, OH! This move in ready home boasts comfort and charm throughout. Enter in through the front door to foyer. Formal living room greets guests with ample space and large window that allows for plenty of natural light. Dining room off living room is the perfect gathering place for holidays or special events, leading directly into the updated kitchen. Kitchen has custom granite countertops, and stainless steel appliances. No shortage in cabinet space or countertop space, the chef in the family will love it! Pantry with many shelves that is hidden behind a tasteful sliding door (in kitchen). Bonus room/family room with fireplace off kitchen area, has sliding glass door to private patio and back yard. 1/2 bath off kitchen and family room leading to large 2 car garage. Full basement has ample space for storage, features a workshop, & is perfect for additional space for those teens to hangout. Heading upstairs has all 3 bedrooms, and large full bath. Roof is newer, and fully fenced in yard gives plenty of possibilities. Shed outside for all of your landscaping needs. Call today to get a private tour of this one, before it's SOLD!
Contact an agent
Home facts
- Year built:1979
- Listing ID #:5161121
- Added:1 day(s) ago
- Updated:October 01, 2025 at 11:39 PM
Rooms and interior
- Bedrooms:3
- Total bathrooms:2
- Full bathrooms:1
- Half bathrooms:1
- Living area:1,400 sq. ft.
Heating and cooling
- Cooling:Central Air
- Heating:Fireplaces, Forced Air, Gas
Structure and exterior
- Roof:Asphalt, Fiberglass
- Year built:1979
- Building area:1,400 sq. ft.
- Lot area:0.36 Acres
Utilities
- Water:Public
- Sewer:Public Sewer
Finances and disclosures
- Price:$259,900
- Price per sq. ft.:$185.64
- Tax amount:$4,810 (2024)
New listings near 5465 Park Vista Court
- Open Sun, 2 to 4pmNew
 $514,900Active4 beds 4 baths3,280 sq. ft.
$514,900Active4 beds 4 baths3,280 sq. ft.4901 Pebblehurst Drive, Stow, OH 44224
MLS# 5160732Listed by: RE/MAX ABOVE & BEYOND  $69,900Pending1 beds 1 baths
$69,900Pending1 beds 1 baths3070 Kent Road, Stow, OH 44224
MLS# 5160778Listed by: KELLER WILLIAMS CHERVENIC RLTY- Open Sun, 12 to 2pmNew
 $259,900Active2 beds 2 baths2,358 sq. ft.
$259,900Active2 beds 2 baths2,358 sq. ft.2380 Port Williams Drive, Stow, OH 44224
MLS# 5160353Listed by: KELLER WILLIAMS CHERVENIC RLTY  $319,000Pending5 beds 2 baths2,310 sq. ft.
$319,000Pending5 beds 2 baths2,310 sq. ft.3666 Darrow Road, Stow, OH 44224
MLS# 5159961Listed by: KELLER WILLIAMS CHERVENIC RLTY $374,900Pending4 beds 3 baths1,720 sq. ft.
$374,900Pending4 beds 3 baths1,720 sq. ft.4024 Glenrich Circle, Stow, OH 44224
MLS# 5158599Listed by: EXP REALTY, LLC.- New
 $150,000Active3 beds 1 baths1,340 sq. ft.
$150,000Active3 beds 1 baths1,340 sq. ft.3961 Klein Avenue, Stow, OH 44224
MLS# 5159645Listed by: KELLER WILLIAMS CHERVENIC RLTY  $419,000Active4 beds 4 baths2,269 sq. ft.
$419,000Active4 beds 4 baths2,269 sq. ft.2327 Crockett Circle, Stow, OH 44224
MLS# 5146801Listed by: COLDWELL BANKER SCHMIDT REALTY $249,900Pending3 beds 2 baths1,851 sq. ft.
$249,900Pending3 beds 2 baths1,851 sq. ft.1511 Apollo Drive, Stow, OH 44224
MLS# 5158374Listed by: CARRIAGE GROUP REALTY $289,900Pending4 beds 4 baths1,904 sq. ft.
$289,900Pending4 beds 4 baths1,904 sq. ft.2444 Port Charles Drive, Stow, OH 44224
MLS# 5158582Listed by: KELLER WILLIAMS LEGACY GROUP REALTY
