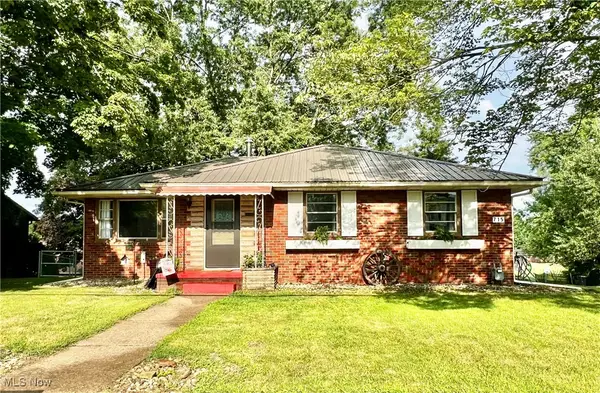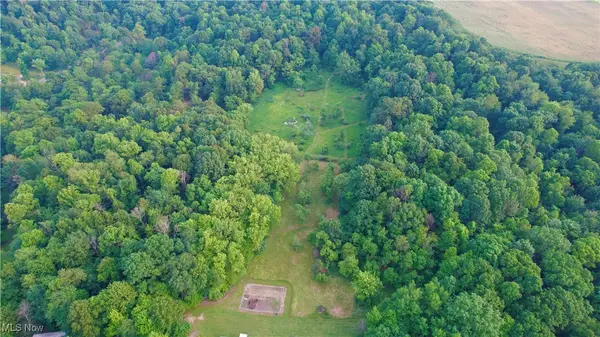713 Dale Nw Avenue, Strasburg, OH 44680
Local realty services provided by:Better Homes and Gardens Real Estate Central
Listed by:norma ryan
Office:barnett inc. realtors
MLS#:5155213
Source:OH_NORMLS
Price summary
- Price:$399,900
- Price per sq. ft.:$129.84
About this home
This custom built ranch was designed with comfort and connection in mind. Stepping into the heart of the home you’ll find an open concept layout that is perfect for entertaining and family. The vaulted ceiling living room centers around a cozy stone gas fireplace that flows into the dining area and kitchen. The stunning kitchen with quality custom Mullet cabinetry, stainless steel appliances, pantry, under cabinet lighting and more is a chef’s dream. The dining area leads you onto a large rear covered porch and into a beautiful private fenced lawn. Enjoy the additional tile paver patio with brick fire pit for quiet evening serenity. Off of the great room you will find a generously sized master suite, large master bath and walk in closet. Two additional bedrooms, a second full bath and first floor laundry complete this main level. You will love the tastefully and thoughtfully finished 1120 sq. ft. basement, 13 course high; complete with wet bar, large media room, 4th bedroom, gorgeous full bath with designer custom shower. The basement includes multiple storage rooms and closets. This amazing home features a 2-car garage, a unique designer driveway design and quality landscaping in a friendly neighborhood. Don’t miss your opportunity to enjoy comfort, convenience and a touch of serenity in this thoughtfully designed and well cared for ranch home. Shed will stay, Hot Tub does NOT stay.
Contact an agent
Home facts
- Year built:2006
- Listing ID #:5155213
- Added:11 day(s) ago
- Updated:October 01, 2025 at 07:18 AM
Rooms and interior
- Bedrooms:4
- Total bathrooms:3
- Full bathrooms:3
- Living area:3,080 sq. ft.
Heating and cooling
- Cooling:Central Air
- Heating:Forced Air, Gas
Structure and exterior
- Roof:Asphalt, Fiberglass
- Year built:2006
- Building area:3,080 sq. ft.
- Lot area:0.27 Acres
Utilities
- Water:Public
- Sewer:Public Sewer
Finances and disclosures
- Price:$399,900
- Price per sq. ft.:$129.84
- Tax amount:$4,197 (2024)
New listings near 713 Dale Nw Avenue
 $230,000Pending5 beds 2 baths
$230,000Pending5 beds 2 baths602 S Bodmer Avenue, Strasburg, OH 44680
MLS# 5157089Listed by: KAUFMAN REALTY & AUCTION, LLC. $164,900Pending2 beds 1 baths
$164,900Pending2 beds 1 baths433 9th Sw Street, Strasburg, OH 44680
MLS# 5157091Listed by: WILLIS GROUP REALTY LLC $239,900Pending3 beds 2 baths1,568 sq. ft.
$239,900Pending3 beds 2 baths1,568 sq. ft.715 S Bodmer Avenue, Strasburg, OH 44680
MLS# 5143294Listed by: BARNETT INC. REALTORS $72,500Active0.3 Acres
$72,500Active0.3 Acres7th Nw Street, Strasburg, OH 44680
MLS# 5137222Listed by: WILLIS GROUP REALTY LLC $150,000Active3 beds 2 baths
$150,000Active3 beds 2 baths143 2nd Se Street, Strasburg, OH 44680
MLS# 5132365Listed by: CAROL GOFF & ASSOCIATES $529,900Active17.73 Acres
$529,900Active17.73 AcresDundee Strasburg Nw Road, Strasburg, OH 44680
MLS# 5131277Listed by: HOWARD HANNA REAL ESTATE SERVICES $707,030Active41.59 Acres
$707,030Active41.59 AcresLake Nw Road, Strasburg, OH 44680
MLS# 5039956Listed by: PROHELP KELLY REAL ESTATE
