10022 Highland Way, Streetsboro, OH 44241
Local realty services provided by:Better Homes and Gardens Real Estate Central
Listed by: stephanie l polonus
Office: brokers realty group
MLS#:5169817
Source:OH_NORMLS
Price summary
- Price:$309,900
- Price per sq. ft.:$172.55
About this home
Find the comfort, style and convenience that you’ve been searching for all wrapped up in a stylish, attractive package as you take in the views of this delightful, Streetsboro home! This boldly colored residence is an instant neighborhood standout with its dark, navy blue siding and contrasting white trim work that simply pops in the sunlight. A cement driveway continues to find a manicured sidewalk while additional stone accents can be found around back where a large patio is located Just outside an amazing sunroom. The partially fenced-in backyard is excellent for pets and children alike, offering instant access to a large storage shed and including a prominent, raised rear deck. Step inside to enjoy a spacious open main floor layout as the naturally lit dining room is separated from the updated kitchen by tiered bar top seating and additional counter space with bonus storage below. Stainless steel appliances shimmer under the recessed lighting while dark cabinets pair with the polished stone countertops. Upstairs, the split-level layout finds a remarkably updated full bath with private access to the master bedroom. A pair of additional bedrooms bring the total to three, offering bright and engaging surroundings. Downstairs, a relaxing family room boasts a gas fireplace and direct access to the window-lined sunroom, perfect for four season fun. An additional full lower bath and home office complete the level. An advantageous mud room is located before the basement access where laundry and a home gym can be found.
Contact an agent
Home facts
- Year built:1989
- Listing ID #:5169817
- Added:41 day(s) ago
- Updated:December 19, 2025 at 08:16 AM
Rooms and interior
- Bedrooms:3
- Total bathrooms:2
- Full bathrooms:2
- Living area:1,796 sq. ft.
Heating and cooling
- Cooling:Central Air
- Heating:Forced Air, Gas
Structure and exterior
- Roof:Asphalt, Fiberglass
- Year built:1989
- Building area:1,796 sq. ft.
- Lot area:0.21 Acres
Utilities
- Water:Public
- Sewer:Public Sewer
Finances and disclosures
- Price:$309,900
- Price per sq. ft.:$172.55
- Tax amount:$3,498 (2024)
New listings near 10022 Highland Way
- New
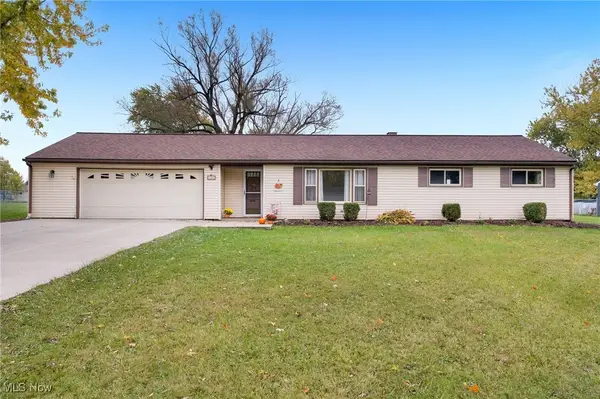 $234,900Active3 beds 1 baths1,080 sq. ft.
$234,900Active3 beds 1 baths1,080 sq. ft.708 Diane Avenue, Streetsboro, OH 44241
MLS# 5176643Listed by: RE/MAX CROSSROADS PROPERTIES - New
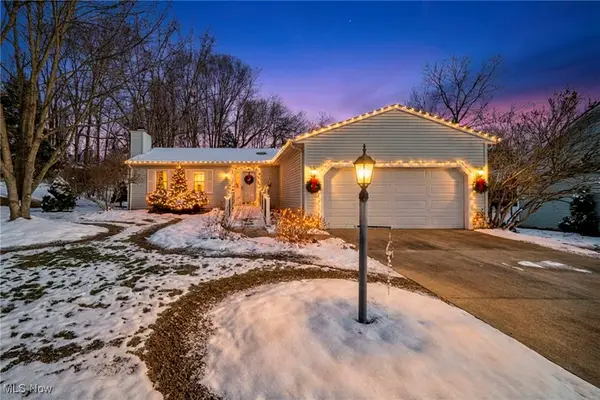 $299,000Active3 beds 2 baths
$299,000Active3 beds 2 baths1295 Vantage Way, Streetsboro, OH 44241
MLS# 5175436Listed by: COLDWELL BANKER SCHMIDT REALTY - New
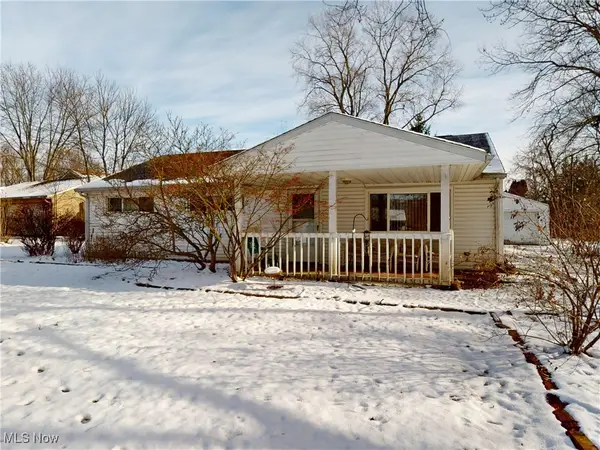 $170,000Active3 beds 1 baths
$170,000Active3 beds 1 baths9324 Briar Drive, Streetsboro, OH 44241
MLS# 5176243Listed by: MCDOWELL HOMES REAL ESTATE SERVICES - New
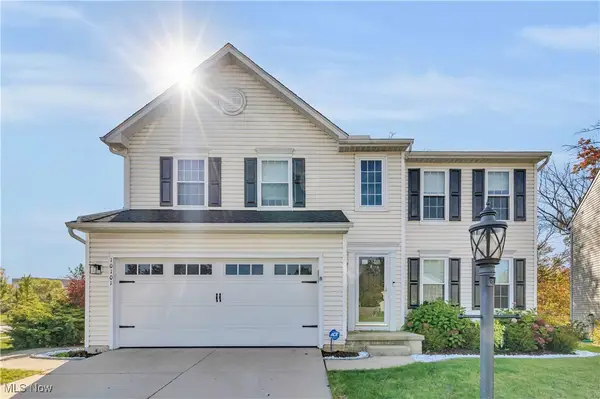 $345,000Active4 beds 3 baths1,792 sq. ft.
$345,000Active4 beds 3 baths1,792 sq. ft.10101 Ravenwood Court, Streetsboro, OH 44241
MLS# 5176525Listed by: EXP REALTY, LLC. 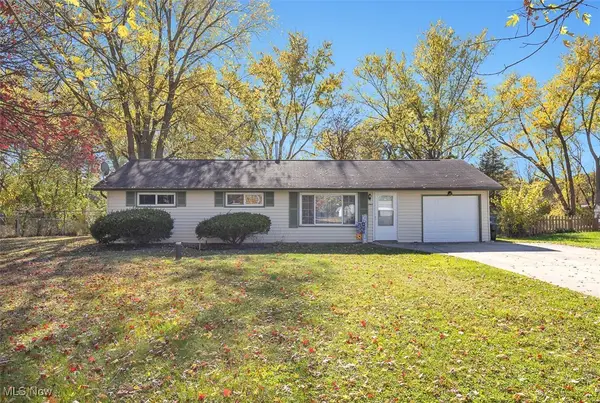 $234,900Pending3 beds 1 baths
$234,900Pending3 beds 1 baths1966 Summers Avenue, Streetsboro, OH 44241
MLS# 5175903Listed by: KELLER WILLIAMS LIVING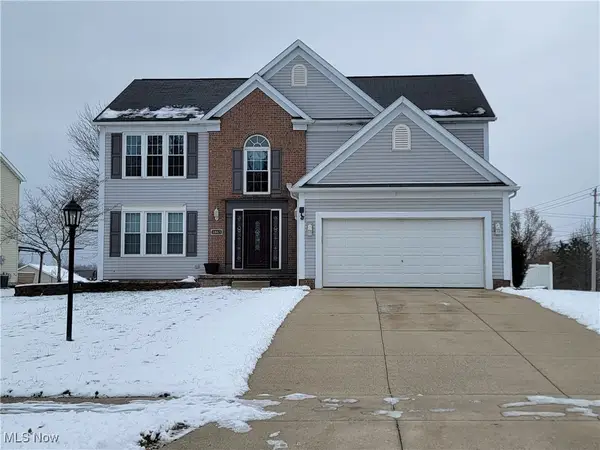 $374,000Active4 beds 3 baths2,240 sq. ft.
$374,000Active4 beds 3 baths2,240 sq. ft.1863 Dunlap Drive, Streetsboro, OH 44241
MLS# 5175931Listed by: HOMESMART REAL ESTATE MOMENTUM LLC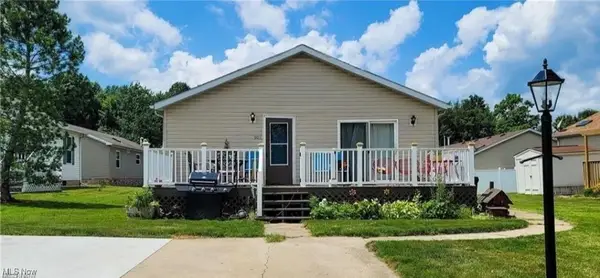 $110,000Active3 beds 2 baths1,513 sq. ft.
$110,000Active3 beds 2 baths1,513 sq. ft.9011 Wood Thursh, Streetsboro, OH 44241
MLS# 5175907Listed by: SERENITY REALTY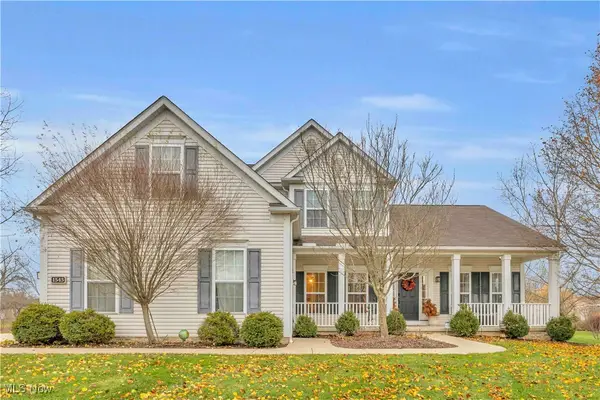 $459,900Active4 beds 3 baths2,525 sq. ft.
$459,900Active4 beds 3 baths2,525 sq. ft.1543 Manfrass Drive, Streetsboro, OH 44241
MLS# 5174551Listed by: EXP REALTY, LLC.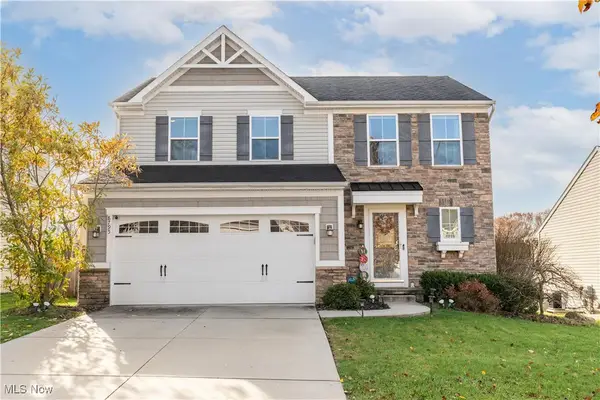 $394,900Active3 beds 4 baths2,225 sq. ft.
$394,900Active3 beds 4 baths2,225 sq. ft.8795 Kelly Lane, Streetsboro, OH 44241
MLS# 5170831Listed by: RE/MAX EDGE REALTY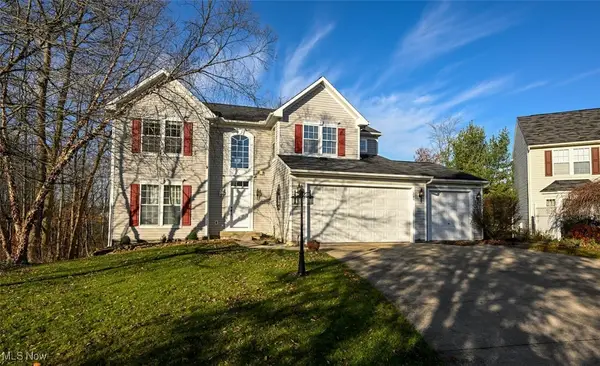 $430,000Active5 beds 4 baths2,952 sq. ft.
$430,000Active5 beds 4 baths2,952 sq. ft.769 Holborn Road, Streetsboro, OH 44241
MLS# 5173728Listed by: BERKSHIRE HATHAWAY HOMESERVICES STOUFFER REALTY
