- BHGRE®
- Ohio
- Streetsboro
- 1013 Ashwood Lane
1013 Ashwood Lane, Streetsboro, OH 44241
Local realty services provided by:Better Homes and Gardens Real Estate Central
1013 Ashwood Lane,Streetsboro, OH 44241
$353,603
- 3 Beds
- 4 Baths
- 2,025 sq. ft.
- Single family
- Pending
Listed by: jacqueline hunt
Office: re/max revealty
MLS#:5131925
Source:OH_NORMLS
Price summary
- Price:$353,603
- Price per sq. ft.:$174.62
- Monthly HOA dues:$50
About this home
Looking for a new home that combines style, comfort, and energy efficiency? This stunning new construction is perfect
for anyone looking for extra space and modern features. With three bedrooms and three and a half bathrooms, this
home offers plenty of room for family, guests, or even a home office. The master suite includes a private bath, while a
full bath serves the other bedrooms, plus a convenient half-bath on the main floor. The kitchen is both stylish and
functional, boasting granite countertops, stainless steel appliances and 42" cabinets offer plenty of storage space. The
open floor plan connects the kitchen seamlessly to the living area with gas fireplace. Need more room? The finished
basement, complete with a full bath, adds valuable additional living space. Whether you envision a home theater, a
playroom, or a private guest suite, the possibilities are endless in this versatile area. This home isn't just about looks,
it's about smart living. Equipped with energy-efficient features, you can enjoy lower utility bills and a more sustainable
designed with energy efficiency in mind, ensuring both comfort and savings. The first floor features double-pane
casement windows for excellent insulation, and a 95% efficient furnace provides consistent, comfortable heating. A 14
SEER AC unit, you'll stay cool even in the hottest months. A tank-less water heater delivers on-demand hot water,
eliminating the need for a bulky storage tank, while LED lighting throughout significantly reduces energy use.
Don't miss the chance to make this exceptional home yours! Schedule a tour today to experience its modern features,
energy efficiency, and welcoming design first hand.
Contact an agent
Home facts
- Year built:2025
- Listing ID #:5131925
- Added:238 day(s) ago
- Updated:February 10, 2026 at 08:19 AM
Rooms and interior
- Bedrooms:3
- Total bathrooms:4
- Full bathrooms:3
- Half bathrooms:1
- Living area:2,025 sq. ft.
Heating and cooling
- Cooling:Central Air
- Heating:Forced Air, Gas
Structure and exterior
- Roof:Asphalt
- Year built:2025
- Building area:2,025 sq. ft.
- Lot area:0.09 Acres
Utilities
- Water:Public
- Sewer:Public Sewer
Finances and disclosures
- Price:$353,603
- Price per sq. ft.:$174.62
- Tax amount:$384 (2024)
New listings near 1013 Ashwood Lane
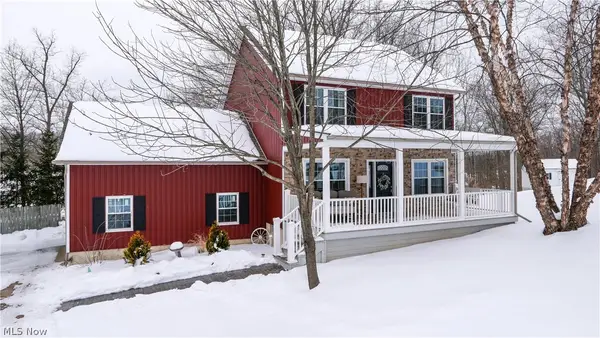 $385,000Pending3 beds 3 baths
$385,000Pending3 beds 3 baths9757 S Delmonte Boulevard, Streetsboro, OH 44241
MLS# 5183745Listed by: KELLER WILLIAMS CHERVENIC RLTY- New
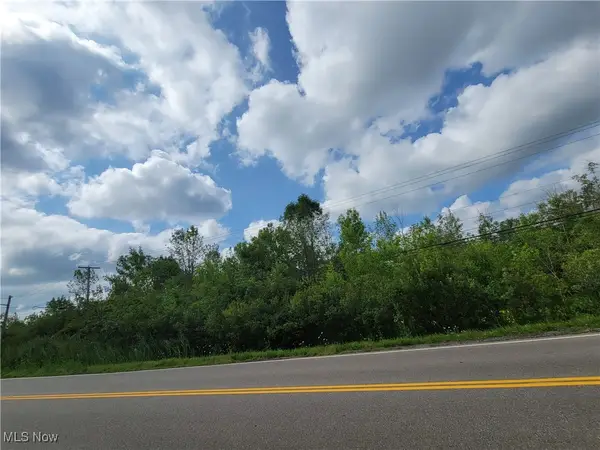 $75,000Active2.11 Acres
$75,000Active2.11 AcresHudson-aurora Road, Streetsboro, OH 44241
MLS# 5184816Listed by: RUSSELL REAL ESTATE SERVICES 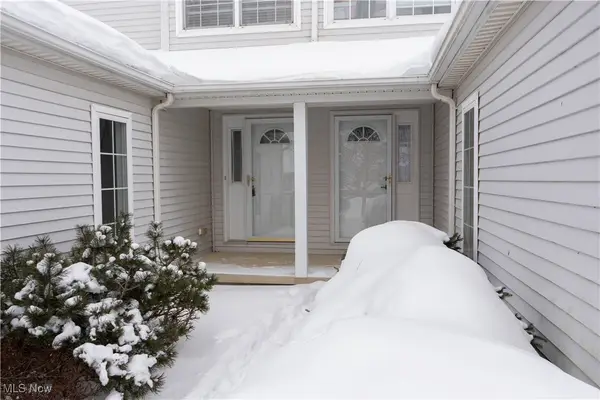 $215,000Pending2 beds 3 baths1,354 sq. ft.
$215,000Pending2 beds 3 baths1,354 sq. ft.9321 Hickory Ridge Drive, Streetsboro, OH 44241
MLS# 5182820Listed by: COLDWELL BANKER SCHMIDT REALTY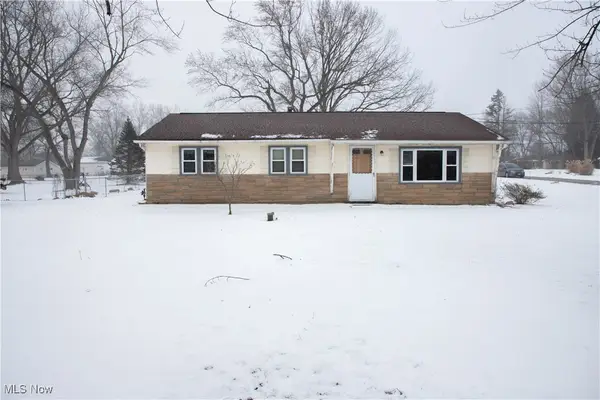 $160,000Pending3 beds 1 baths1,260 sq. ft.
$160,000Pending3 beds 1 baths1,260 sq. ft.9344 Dorothy Drive, Streetsboro, OH 44241
MLS# 5184256Listed by: CENTURY 21 HOMESTAR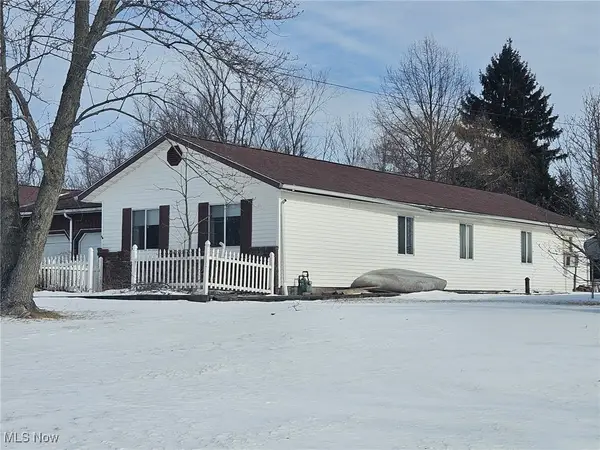 $150,000Pending3 beds 2 baths
$150,000Pending3 beds 2 baths10060 Hazelton Road, Streetsboro, OH 44241
MLS# 5183543Listed by: HOMESMART REAL ESTATE MOMENTUM LLC $179,900Pending2 beds 2 baths1,572 sq. ft.
$179,900Pending2 beds 2 baths1,572 sq. ft.1413 Colony Drive, Streetsboro, OH 44241
MLS# 5181891Listed by: PLATINUM REAL ESTATE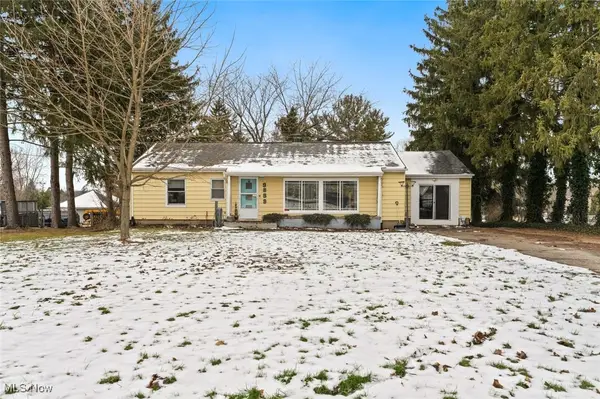 $249,900Active4 beds 3 baths1,864 sq. ft.
$249,900Active4 beds 3 baths1,864 sq. ft.9859 State Route 43, Streetsboro, OH 44241
MLS# 5181720Listed by: KELLER WILLIAMS CITYWIDE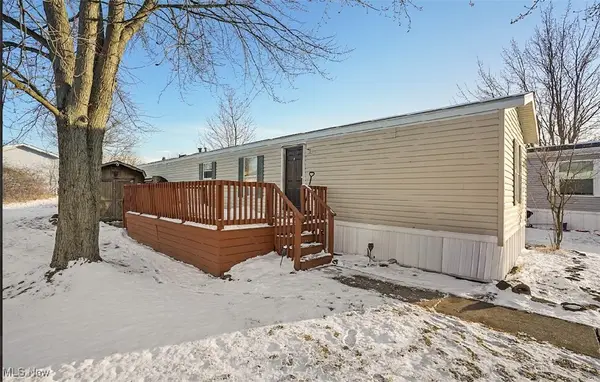 $45,000Active2 beds 2 baths1,080 sq. ft.
$45,000Active2 beds 2 baths1,080 sq. ft.9978 Mordred Lane, Streetsboro, OH 44241
MLS# 5181653Listed by: H & R BURROUGHS REALTY, INC. $478,400Active5 beds 4 baths3,187 sq. ft.
$478,400Active5 beds 4 baths3,187 sq. ft.1616 Crescent Drive, Streetsboro, OH 44241
MLS# 5181388Listed by: PLATINUM REAL ESTATE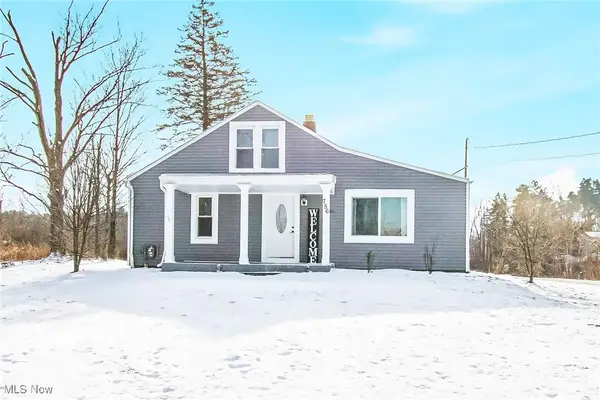 $259,900Pending3 beds 2 baths1,380 sq. ft.
$259,900Pending3 beds 2 baths1,380 sq. ft.756 State Route 303, Streetsboro, OH 44241
MLS# 5181097Listed by: POWER HOUSE REALTY

