1754 Dunlap Drive, Streetsboro, OH 44241
Local realty services provided by:Better Homes and Gardens Real Estate Central

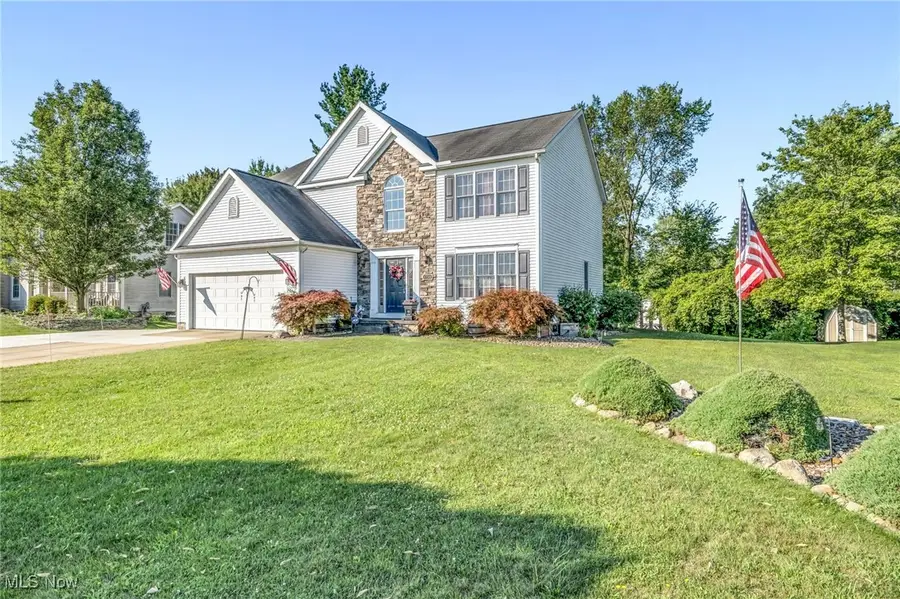
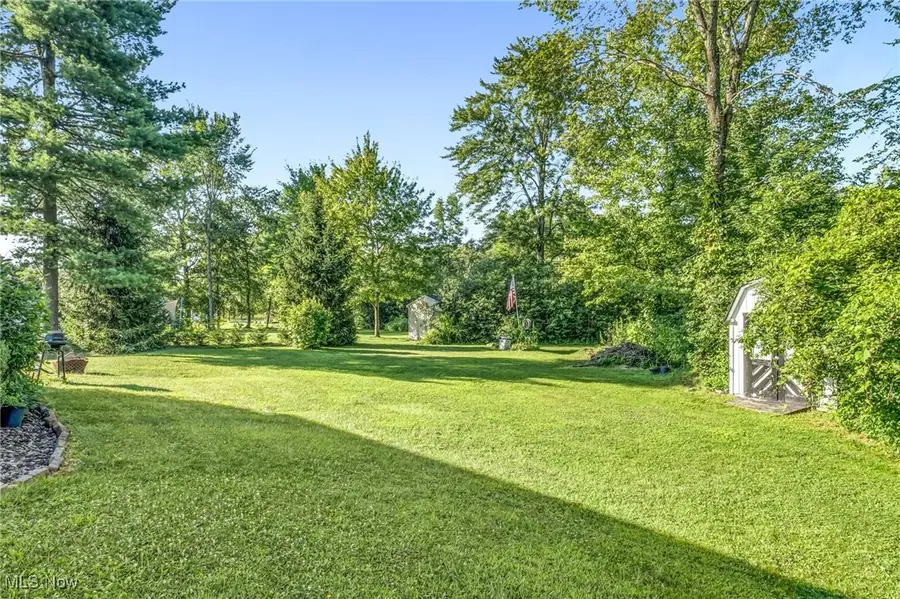
Listed by:anthony r latina
Office:re/max crossroads properties
MLS#:5145950
Source:OH_NORMLS
Price summary
- Price:$379,900
- Price per sq. ft.:$124.97
- Monthly HOA dues:$25
About this home
Welcome to 1754 Dunlap Dr in Streetsboro, a stunning 4-bedroom, 3-bathroom home that blends elegance, comfort, and functionality. Boasting ample curb appeal, this residence invites you in with a grand staircase and a warm, charming interior. The formal living room flows into a formal dining room, perfect for entertaining. The spacious kitchen features abundant cabinetry, stainless steel appliances, a breakfast bar, casual dining area, and new granite counters (2022), complemented by matching granite in the half bath. The family room offers cozy carpet and a fireplace for relaxed evenings. Upstairs, you will find spacious bedrooms with nice sized closets and the convenience of a second floor laundry room. The master suite is fully equipped with dual sinks and a large soaking tub, the perfect oasis after a long day. The finished basement provides extra living space, while the back patio creates seamless indoor-outdoor living. Recent updates include new central air and furnace (2022), hot water tank (2020), and a driveway extension for added parking. This home is move-in ready and perfectly situated near schools, parks, and shopping. Don't miss out on this opportunity and schedule your private showing today!
Contact an agent
Home facts
- Year built:2002
- Listing Id #:5145950
- Added:5 day(s) ago
- Updated:August 13, 2025 at 03:35 AM
Rooms and interior
- Bedrooms:4
- Total bathrooms:3
- Full bathrooms:2
- Half bathrooms:1
- Living area:3,040 sq. ft.
Heating and cooling
- Cooling:Central Air
- Heating:Forced Air, Gas
Structure and exterior
- Roof:Asphalt
- Year built:2002
- Building area:3,040 sq. ft.
- Lot area:0.5 Acres
Utilities
- Water:Public
- Sewer:Public Sewer
Finances and disclosures
- Price:$379,900
- Price per sq. ft.:$124.97
- Tax amount:$4,908 (2024)
New listings near 1754 Dunlap Drive
- New
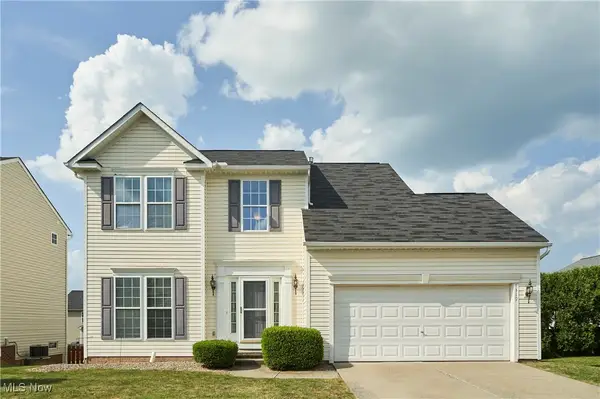 $335,000Active3 beds 3 baths2,427 sq. ft.
$335,000Active3 beds 3 baths2,427 sq. ft.1319 Edgewood Lane, Streetsboro, OH 44241
MLS# 5145776Listed by: RE/MAX ABOVE & BEYOND - New
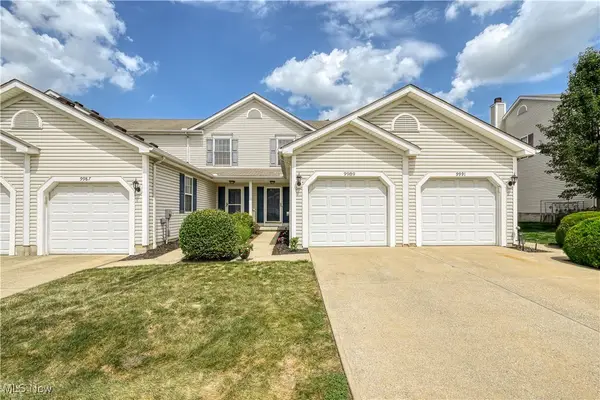 $215,000Active2 beds 2 baths
$215,000Active2 beds 2 baths9989 Beverly Lane, Streetsboro, OH 44241
MLS# 5148145Listed by: RUSSELL REAL ESTATE SERVICES - New
 $350,000Active3 beds 3 baths3,132 sq. ft.
$350,000Active3 beds 3 baths3,132 sq. ft.10134 Ridgeview Court, Streetsboro, OH 44241
MLS# 5132096Listed by: MCDOWELL HOMES REAL ESTATE SERVICES - New
 $125,000Active4.45 Acres
$125,000Active4.45 AcresV/L Ravenna Road, Streetsboro, OH 44236
MLS# 5147624Listed by: EXP REALTY, LLC. - New
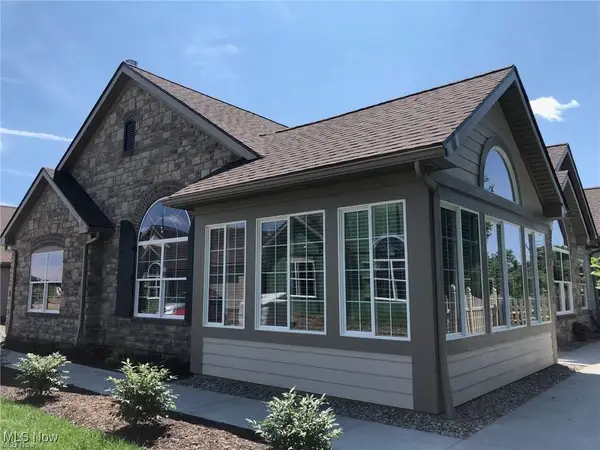 $384,900Active2 beds 2 baths1,816 sq. ft.
$384,900Active2 beds 2 baths1,816 sq. ft.1945 Fairways Drive, Streetsboro, OH 44241
MLS# 5147610Listed by: BERKSHIRE HATHAWAY HOMESERVICES PROFESSIONAL REALTY - New
 $439,900Active5 beds 4 baths3,544 sq. ft.
$439,900Active5 beds 4 baths3,544 sq. ft.1122 Tinkers Green Drive, Streetsboro, OH 44241
MLS# 5146582Listed by: MCDOWELL HOMES REAL ESTATE SERVICES - New
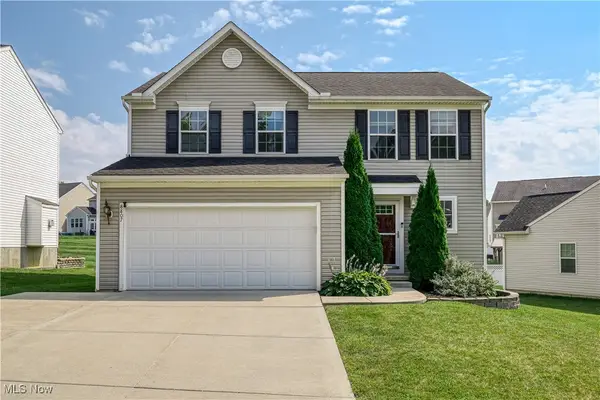 $350,000Active3 beds 3 baths2,296 sq. ft.
$350,000Active3 beds 3 baths2,296 sq. ft.8807 Kelly Ln, Streetsboro, OH 44241
MLS# 5144804Listed by: BERKSHIRE HATHAWAY HOMESERVICES STOUFFER REALTY - New
 $250,000Active6 beds 2 baths2,248 sq. ft.
$250,000Active6 beds 2 baths2,248 sq. ft.9323 Flora Drive, Streetsboro, OH 44241
MLS# 5145906Listed by: RUSSELL REAL ESTATE SERVICES 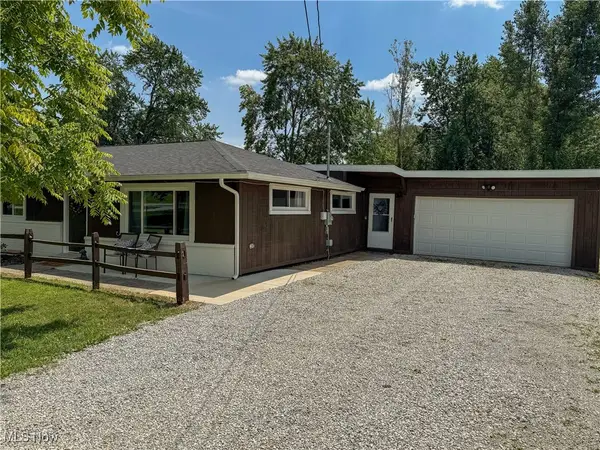 $324,900Active3 beds 2 baths2,200 sq. ft.
$324,900Active3 beds 2 baths2,200 sq. ft.1490 Evergreen Drive, Streetsboro, OH 44241
MLS# 5138245Listed by: KELLER WILLIAMS CHERVENIC RLTY
