572 David Drive, Streetsboro, OH 44241
Local realty services provided by:Better Homes and Gardens Real Estate Central
Listed by: debbie l wolff
Office: siracki realty, ltd.
MLS#:5164693
Source:OH_NORMLS
Price summary
- Price:$255,000
- Price per sq. ft.:$176.59
About this home
Nice refreshed home on one level. There is one step up into the primary suite and one step up to the rear stamped concrete patio in the fenced yard. Be sure to notice that the yard extends in the rear to the tree line beyond the fenced yard. The rooms around the open kitchen give you the freedom to set up the way your furniture feels right. All the stainless appliances are approx. 3-4 years old and the Quartz countertops and recessed lighting make the place shine. 2023 brand new rear slider, garage doors and smart garage door openers were installed. The sump pump and drainage were also done to complete things. The washer and dryer are included in the utility room off of the hall full bath. The roof is about 5 years old the appliances are 4 or less years old. The 4th bedroom will still hold a queen bed even if you use the craft counter/cabinets. Come add some plantings in the front for a bit more curb appeal, move right in. Room sizes are approx.
Contact an agent
Home facts
- Year built:1956
- Listing ID #:5164693
- Added:114 day(s) ago
- Updated:February 11, 2026 at 04:46 PM
Rooms and interior
- Bedrooms:4
- Total bathrooms:2
- Full bathrooms:2
- Living area:1,444 sq. ft.
Heating and cooling
- Cooling:Central Air
- Heating:Baseboard, Forced Air, Gas
Structure and exterior
- Roof:Asphalt, Fiberglass
- Year built:1956
- Building area:1,444 sq. ft.
- Lot area:0.94 Acres
Utilities
- Water:Public
- Sewer:Public Sewer
Finances and disclosures
- Price:$255,000
- Price per sq. ft.:$176.59
- Tax amount:$2,768 (2024)
New listings near 572 David Drive
- Open Sat, 1 to 3pmNew
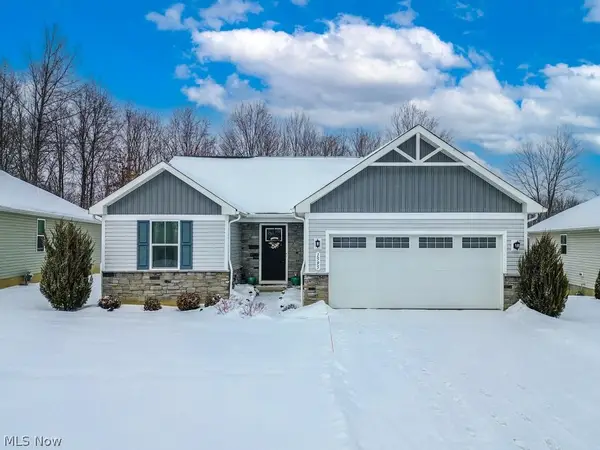 $375,000Active3 beds 2 baths1,368 sq. ft.
$375,000Active3 beds 2 baths1,368 sq. ft.1595 Leslie Drive, Streetsboro, OH 44241
MLS# 5185645Listed by: EXP REALTY, LLC. 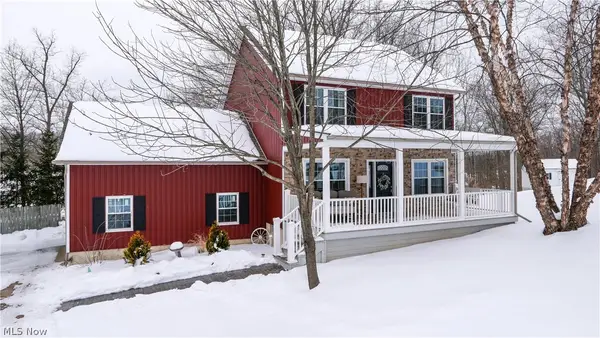 $385,000Pending3 beds 3 baths
$385,000Pending3 beds 3 baths9757 S Delmonte Boulevard, Streetsboro, OH 44241
MLS# 5183745Listed by: KELLER WILLIAMS CHERVENIC RLTY- New
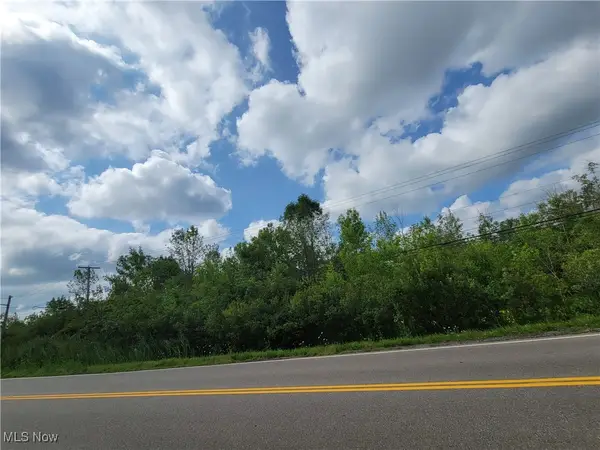 $75,000Active2.11 Acres
$75,000Active2.11 AcresHudson-aurora Road, Streetsboro, OH 44241
MLS# 5184816Listed by: RUSSELL REAL ESTATE SERVICES 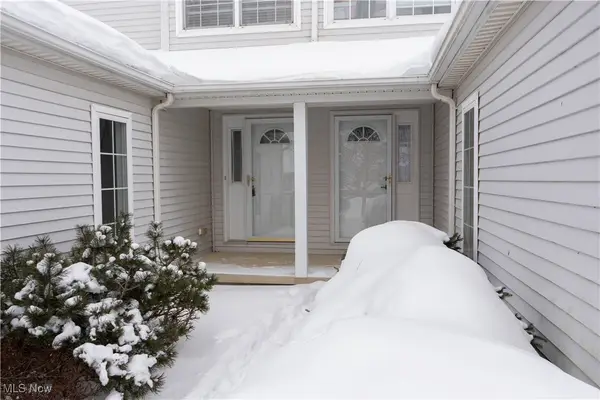 $215,000Pending2 beds 3 baths1,354 sq. ft.
$215,000Pending2 beds 3 baths1,354 sq. ft.9321 Hickory Ridge Drive, Streetsboro, OH 44241
MLS# 5182820Listed by: COLDWELL BANKER SCHMIDT REALTY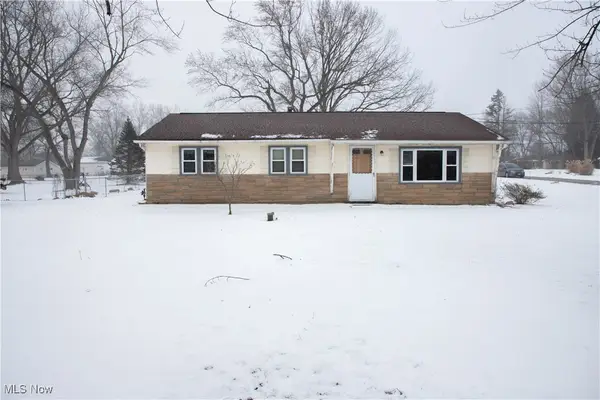 $160,000Pending3 beds 1 baths1,260 sq. ft.
$160,000Pending3 beds 1 baths1,260 sq. ft.9344 Dorothy Drive, Streetsboro, OH 44241
MLS# 5184256Listed by: CENTURY 21 HOMESTAR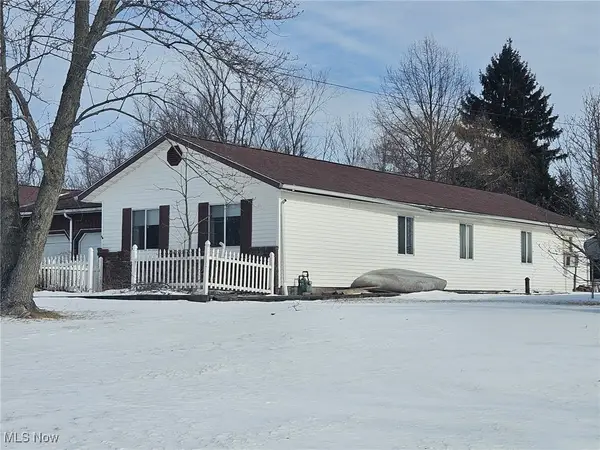 $150,000Pending3 beds 2 baths
$150,000Pending3 beds 2 baths10060 Hazelton Road, Streetsboro, OH 44241
MLS# 5183543Listed by: HOMESMART REAL ESTATE MOMENTUM LLC $179,900Pending2 beds 2 baths1,572 sq. ft.
$179,900Pending2 beds 2 baths1,572 sq. ft.1413 Colony Drive, Streetsboro, OH 44241
MLS# 5181891Listed by: PLATINUM REAL ESTATE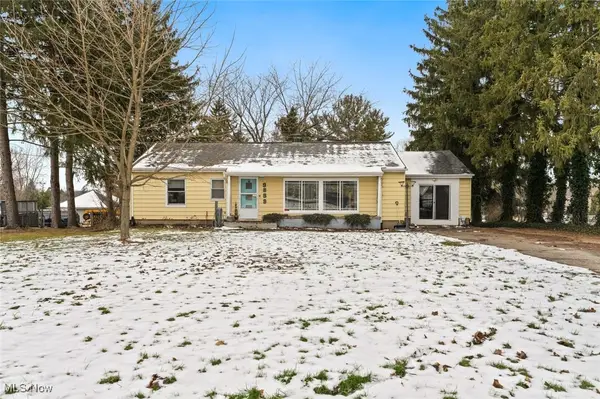 $249,900Active4 beds 3 baths1,864 sq. ft.
$249,900Active4 beds 3 baths1,864 sq. ft.9859 State Route 43, Streetsboro, OH 44241
MLS# 5181720Listed by: KELLER WILLIAMS CITYWIDE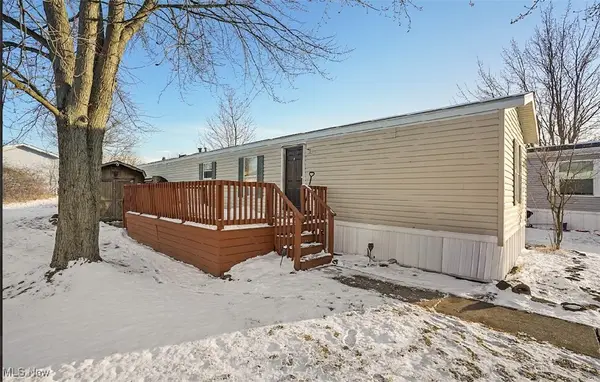 $45,000Active2 beds 2 baths1,080 sq. ft.
$45,000Active2 beds 2 baths1,080 sq. ft.9978 Mordred Lane, Streetsboro, OH 44241
MLS# 5181653Listed by: H & R BURROUGHS REALTY, INC. $475,000Active5 beds 4 baths3,187 sq. ft.
$475,000Active5 beds 4 baths3,187 sq. ft.1616 Crescent Drive, Streetsboro, OH 44241
MLS# 5181388Listed by: PLATINUM REAL ESTATE

