9247 Chestnut Court, Streetsboro, OH 44241
Local realty services provided by:Better Homes and Gardens Real Estate Central
9247 Chestnut Court,Streetsboro, OH 44241
$490,000
- 3 Beds
- 4 Baths
- 3,009 sq. ft.
- Single family
- Active
Listed by: jacqueline hunt
Office: re/max revealty
MLS#:5099414
Source:OH_NORMLS
Price summary
- Price:$490,000
- Price per sq. ft.:$162.84
- Monthly HOA dues:$50
About this home
This stunning new Cape Cod-style home offers a blend of modern convenience and classic charm. Designed for firstfloor living, it features a spacious master suite and a convenient laundry room on the main level, making it perfect for
anyone seeking single-level ease with room for family and guests. Upstairs, you'll find two additional bedrooms and an
office/study. The master suite includes a private bath, while the second-floor bedrooms share a full bath, with a handy
half-bath on the main floor. The kitchen is both stylish and functional, boasting granite countertops, stainless steel
appliances and 42" cabinets offer plenty of storage space. The open floor plan connects the
kitchen seamlessly to the living area with gas fireplace. A sliding door opens to a private deck ideal for indoor-outdoor
entertaining. The walkout finished basement, complete with a full bath, adds valuable additional living space. Whether
you envision a home theater, a playroom, or a private guest suite, the possibilities are endless in this versatile area.
This home is designed with energy efficiency in mind, ensuring both comfort and savings. The first floor features
double-pane casement windows for excellent insulation, and a 95% efficient furnace provides consistent, comfortable
heating. A 14 SEER AC unit, you'll stay cool even in the hottest months. A tank-less water heater delivers on-demand hot
water, eliminating the need for a bulky storage tank, while LED lighting throughout significantly reduces energy use.
Don't miss the chance to make this exceptional home yours! Schedule a tour today to experience its modern features,
energy efficiency, and welcoming design firsthand - perfect for your next move.
Contact an agent
Home facts
- Year built:2025
- Listing ID #:5099414
- Added:367 day(s) ago
- Updated:February 10, 2026 at 03:24 PM
Rooms and interior
- Bedrooms:3
- Total bathrooms:4
- Full bathrooms:3
- Half bathrooms:1
- Living area:3,009 sq. ft.
Heating and cooling
- Cooling:Central Air
- Heating:Forced Air, Gas
Structure and exterior
- Roof:Asphalt
- Year built:2025
- Building area:3,009 sq. ft.
- Lot area:0.12 Acres
Utilities
- Water:Public
- Sewer:Public Sewer
Finances and disclosures
- Price:$490,000
- Price per sq. ft.:$162.84
- Tax amount:$376 (2024)
New listings near 9247 Chestnut Court
- Open Sat, 1 to 3pmNew
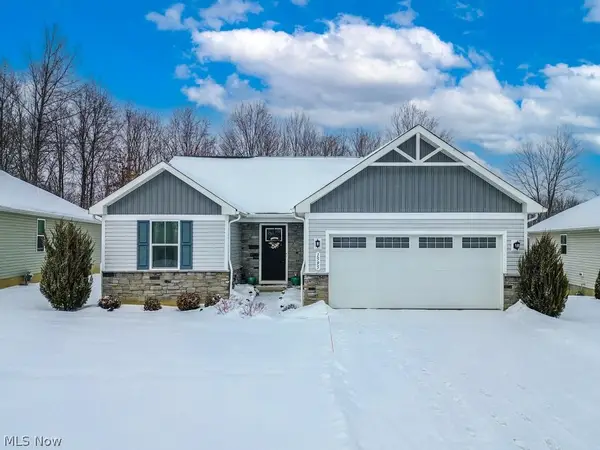 $375,000Active3 beds 2 baths1,368 sq. ft.
$375,000Active3 beds 2 baths1,368 sq. ft.1595 Leslie Drive, Streetsboro, OH 44241
MLS# 5185645Listed by: EXP REALTY, LLC. 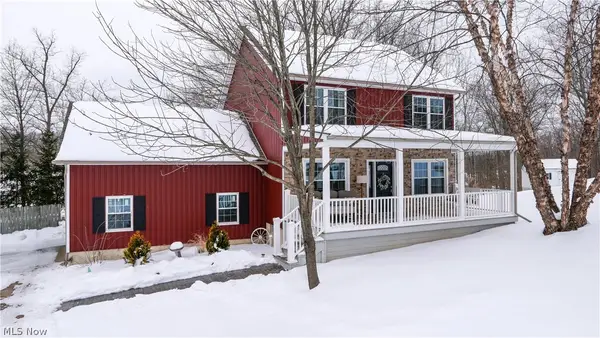 $385,000Pending3 beds 3 baths
$385,000Pending3 beds 3 baths9757 S Delmonte Boulevard, Streetsboro, OH 44241
MLS# 5183745Listed by: KELLER WILLIAMS CHERVENIC RLTY- New
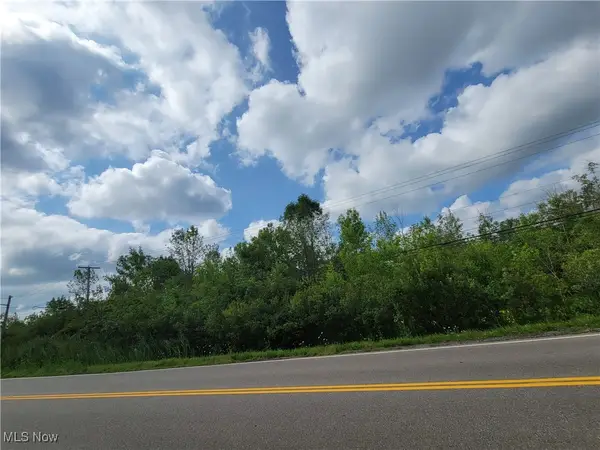 $75,000Active2.11 Acres
$75,000Active2.11 AcresHudson-aurora Road, Streetsboro, OH 44241
MLS# 5184816Listed by: RUSSELL REAL ESTATE SERVICES 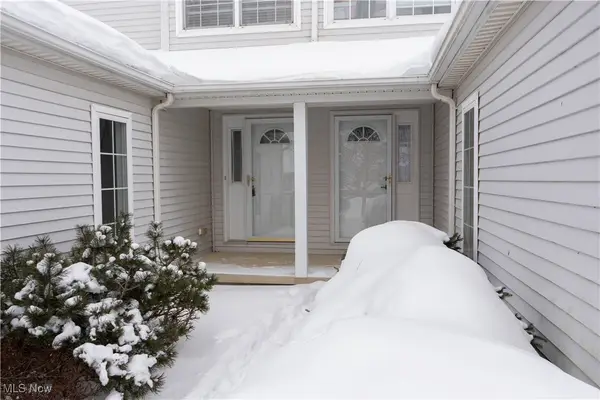 $215,000Pending2 beds 3 baths1,354 sq. ft.
$215,000Pending2 beds 3 baths1,354 sq. ft.9321 Hickory Ridge Drive, Streetsboro, OH 44241
MLS# 5182820Listed by: COLDWELL BANKER SCHMIDT REALTY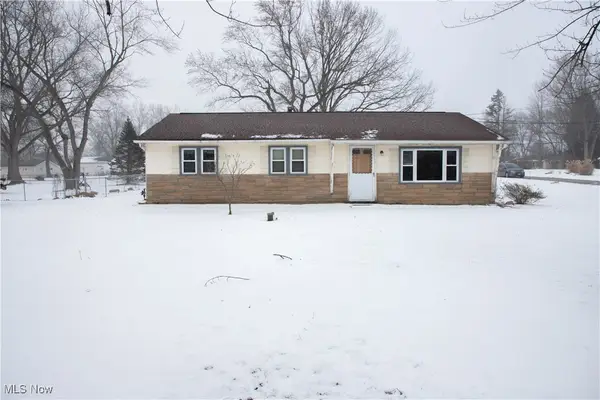 $160,000Pending3 beds 1 baths1,260 sq. ft.
$160,000Pending3 beds 1 baths1,260 sq. ft.9344 Dorothy Drive, Streetsboro, OH 44241
MLS# 5184256Listed by: CENTURY 21 HOMESTAR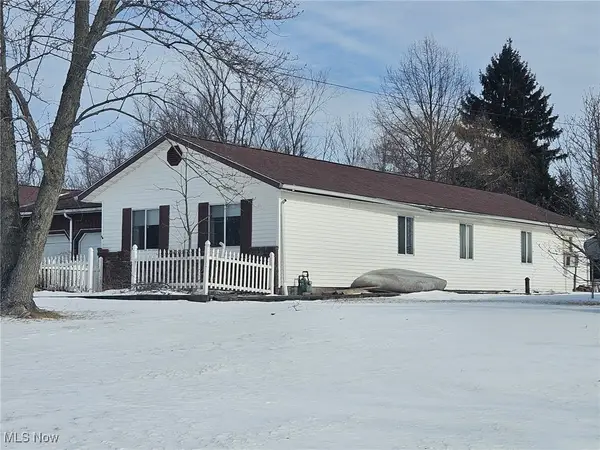 $150,000Pending3 beds 2 baths
$150,000Pending3 beds 2 baths10060 Hazelton Road, Streetsboro, OH 44241
MLS# 5183543Listed by: HOMESMART REAL ESTATE MOMENTUM LLC $179,900Pending2 beds 2 baths1,572 sq. ft.
$179,900Pending2 beds 2 baths1,572 sq. ft.1413 Colony Drive, Streetsboro, OH 44241
MLS# 5181891Listed by: PLATINUM REAL ESTATE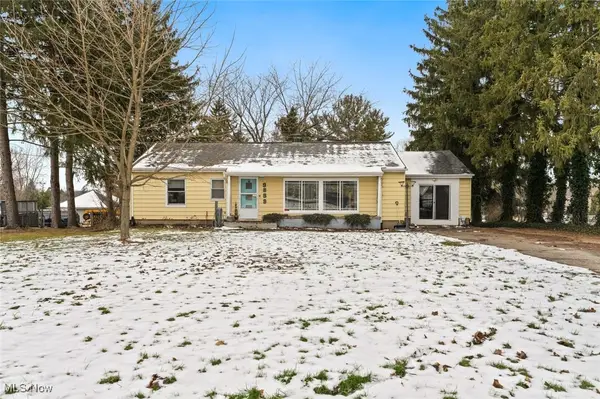 $249,900Active4 beds 3 baths1,864 sq. ft.
$249,900Active4 beds 3 baths1,864 sq. ft.9859 State Route 43, Streetsboro, OH 44241
MLS# 5181720Listed by: KELLER WILLIAMS CITYWIDE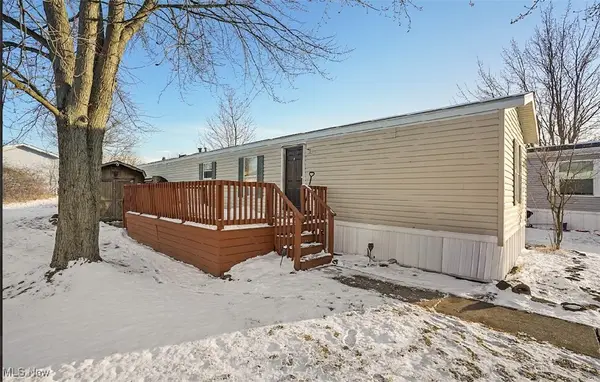 $45,000Active2 beds 2 baths1,080 sq. ft.
$45,000Active2 beds 2 baths1,080 sq. ft.9978 Mordred Lane, Streetsboro, OH 44241
MLS# 5181653Listed by: H & R BURROUGHS REALTY, INC. $475,000Active5 beds 4 baths3,187 sq. ft.
$475,000Active5 beds 4 baths3,187 sq. ft.1616 Crescent Drive, Streetsboro, OH 44241
MLS# 5181388Listed by: PLATINUM REAL ESTATE

