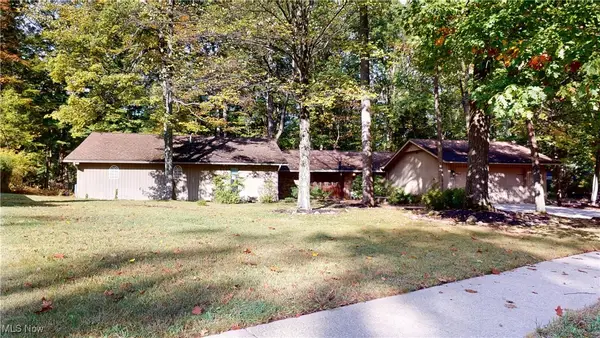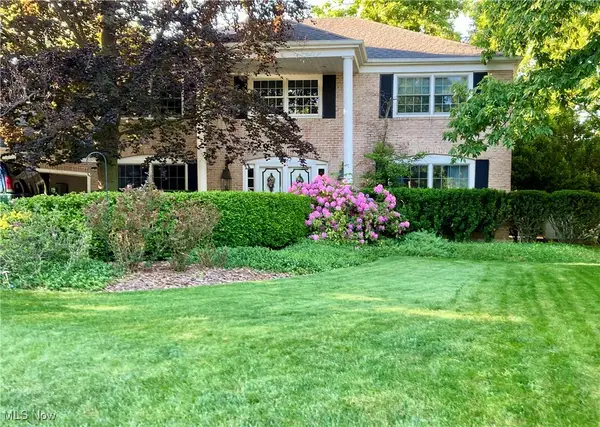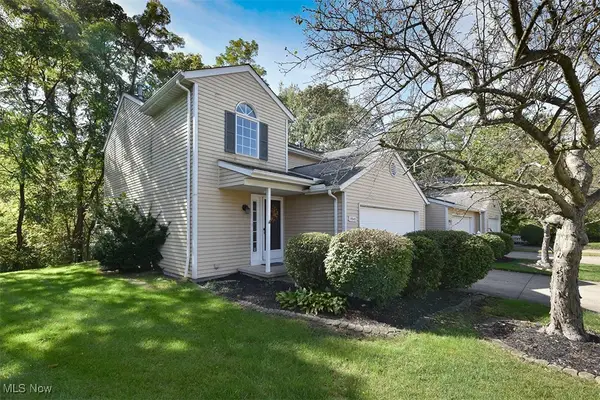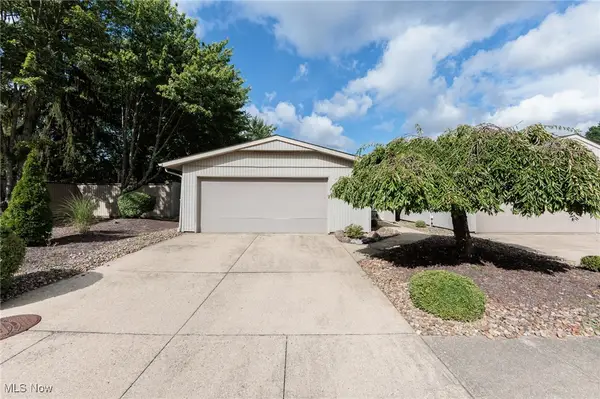10471 Royal Oak Drive #38 A, Strongsville, OH 44136
Local realty services provided by:Better Homes and Gardens Real Estate Central
Listed by:shelly conley-wojdacz
Office:exp realty, llc.
MLS#:5161001
Source:OH_NORMLS
Price summary
- Price:$295,000
- Price per sq. ft.:$194.98
- Monthly HOA dues:$35.42
About this home
Welcome to this stunning, updated 2-bedroom, 2-bath condo, designed for effortless one-floor living in a vibrant community. Step into a fully applianced remodeled(2020) modern kitchen boasting gorgeous granite countertops, soft-close cabinets with convenient pull-out drawers, and sleek stainless steel appliances. Newer flooring(2020) flows seamlessly throughout the entire home, complementing the bright, airy atmosphere created by abundant natural lighting including new front large pella window(2024). The spacious master bedroom features a private en-suite bath, while a charming sunroom offers a perfect spot to relax and unwind. Spacious patio(2023)adds extra outdoor space for entertaining. Ample storage space keeps everything organized, and the garage impresses with its durable Nature Stone flooring(2023) and pull down attic access for extra storage. Enjoy maintenance-free living with access to fantastic community amenities, including a pool, gazebo, tennis courts and more. Perfectly situated near shopping, highways, the airport, and Cleveland Metroparks reservations, this home combines the best of suburban tranquility with easy access to downtown Cleveland’s vibrant energy.
Contact an agent
Home facts
- Year built:1990
- Listing ID #:5161001
- Added:3 day(s) ago
- Updated:October 10, 2025 at 10:16 AM
Rooms and interior
- Bedrooms:2
- Total bathrooms:2
- Full bathrooms:2
- Living area:1,513 sq. ft.
Heating and cooling
- Cooling:Central Air
- Heating:Forced Air, Gas
Structure and exterior
- Roof:Asphalt, Fiberglass
- Year built:1990
- Building area:1,513 sq. ft.
- Lot area:0.1 Acres
Utilities
- Water:Public
- Sewer:Public Sewer
Finances and disclosures
- Price:$295,000
- Price per sq. ft.:$194.98
- Tax amount:$3,123 (2024)
New listings near 10471 Royal Oak Drive #38 A
- New
 $449,000Active4 beds 2 baths2,149 sq. ft.
$449,000Active4 beds 2 baths2,149 sq. ft.14890 Prospect Road, Strongsville, OH 44149
MLS# 5163482Listed by: BERKSHIRE HATHAWAY HOMESERVICES LUCIEN REALTY - New
 $569,900Active3 beds 4 baths3,535 sq. ft.
$569,900Active3 beds 4 baths3,535 sq. ft.20424 W Scotch Pine Way, Strongsville, OH 44149
MLS# 5159280Listed by: KELLER WILLIAMS ELEVATE - Open Sat, 10am to 12pmNew
 $399,900Active3 beds 2 baths3,267 sq. ft.
$399,900Active3 beds 2 baths3,267 sq. ft.11179 Fawn Meadow Lane, Strongsville, OH 44149
MLS# 5160404Listed by: 81 WEST REALTY, LLC. - Open Sun, 11am to 1pmNew
 $479,900Active4 beds 3 baths4,068 sq. ft.
$479,900Active4 beds 3 baths4,068 sq. ft.12647 Edgepark Circle, Strongsville, OH 44149
MLS# 5158972Listed by: KELLER WILLIAMS CITYWIDE - Open Sat, 11am to 1pmNew
 $469,900Active4 beds 4 baths2,762 sq. ft.
$469,900Active4 beds 4 baths2,762 sq. ft.11650 River Moss Road, Strongsville, OH 44136
MLS# 5158987Listed by: RUSSELL REAL ESTATE SERVICES - Open Sun, 12 to 2pmNew
 $450,000Active4 beds 5 baths4,744 sq. ft.
$450,000Active4 beds 5 baths4,744 sq. ft.18162 Fawn Circle, Strongsville, OH 44136
MLS# 5162510Listed by: RUSSELL REAL ESTATE SERVICES - New
 $264,900Active2 beds 2 baths1,417 sq. ft.
$264,900Active2 beds 2 baths1,417 sq. ft.19620 Porters Lane #15, Strongsville, OH 44149
MLS# 5162537Listed by: RE/MAX SHOWCASE - New
 $268,000Active2 beds 2 baths1,522 sq. ft.
$268,000Active2 beds 2 baths1,522 sq. ft.9945 Twelve Oaks Circle, Strongsville, OH 44136
MLS# 5157515Listed by: RUSSELL REAL ESTATE SERVICES - New
 $265,000Active2 beds 2 baths1,534 sq. ft.
$265,000Active2 beds 2 baths1,534 sq. ft.11030 Southwind Court, Strongsville, OH 44149
MLS# 5139563Listed by: EXP REALTY, LLC.
