13236 Tomson Drive, Strongsville, OH 44149
Local realty services provided by:Better Homes and Gardens Real Estate Central
Listed by:brittany bartchak
Office:re/max above & beyond
MLS#:5120729
Source:OH_NORMLS
Price summary
- Price:$317,500
- Price per sq. ft.:$165.71
About this home
BACK ON MARKET DUE TO BUYER FINANCING. Discover your dream home in the heart of Strongsville, OH! This charming 3-bedroom home offers the perfect blend of comfort, style, and fun. With 2 bedrooms on the main floor and 2 full baths, there's plenty of space for everyone to relax and grow. The updated kitchen has plenty of storage and the perfect area for a coffee bar! Opening right into your dining room perfect for entertaining.. or not.. it's your house! You have a spacious addition at the back of the house filled with natural light, making it ideal for gatherings, homeschooling, or a cozy lounge. The large primary bedroom upstairs has dual closets, giving you plenty of storage space and a serene retreat at the end of your day. And nobody is telling you that you have to share the closest space..
Summer is a blast with your own above-ground pool, oversized deck, and patio, the ideal setup for barbecues, pool parties, or simply lounging in the sunshine.
Located near downtown Strongsville, you'll be close to all the community events, fantastic restaurants, and Southpark Mall for shopping and fun. Enjoy the best of the Strongsville City School District and the lively neighborhood vibe that makes this town special. This adorable home is ready to welcome you and yours, don't miss out on turning it into your home!
Roof - 2023 Kitchen Update - 2022
Contact an agent
Home facts
- Year built:1958
- Listing ID #:5120729
- Added:145 day(s) ago
- Updated:October 01, 2025 at 07:18 AM
Rooms and interior
- Bedrooms:3
- Total bathrooms:2
- Full bathrooms:2
- Living area:1,916 sq. ft.
Heating and cooling
- Cooling:Central Air
- Heating:Forced Air, Gas
Structure and exterior
- Roof:Asphalt, Fiberglass
- Year built:1958
- Building area:1,916 sq. ft.
- Lot area:0.31 Acres
Utilities
- Water:Public
- Sewer:Public Sewer
Finances and disclosures
- Price:$317,500
- Price per sq. ft.:$165.71
- Tax amount:$4,111 (2024)
New listings near 13236 Tomson Drive
- New
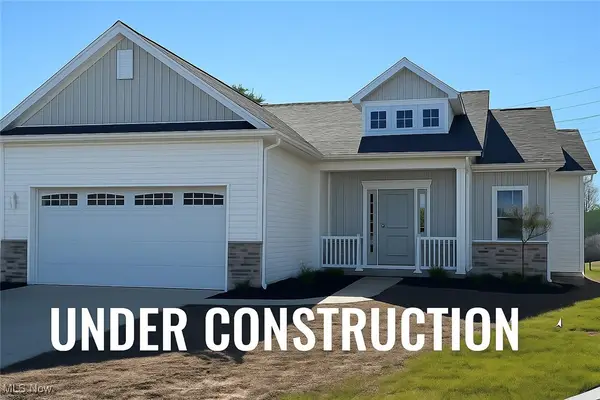 $499,900Active3 beds 2 baths1,880 sq. ft.
$499,900Active3 beds 2 baths1,880 sq. ft.14644 Baywood Lane, Strongsville, OH 44136
MLS# 5160993Listed by: KELLER WILLIAMS ELEVATE - New
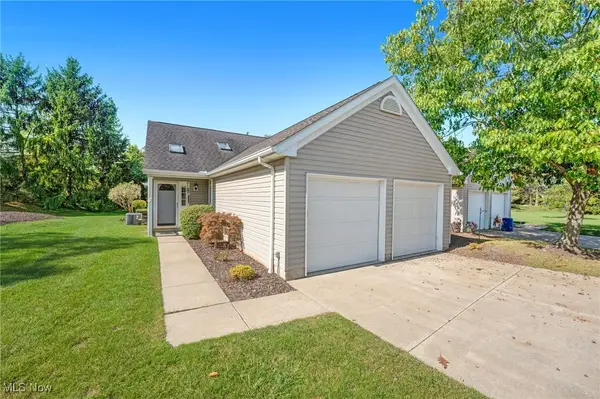 $299,900Active2 beds 2 baths1,768 sq. ft.
$299,900Active2 beds 2 baths1,768 sq. ft.20889 Autumn Oval #31, Strongsville, OH 44149
MLS# 5159586Listed by: RE/MAX CROSSROADS PROPERTIES - Open Thu, 5 to 7pmNew
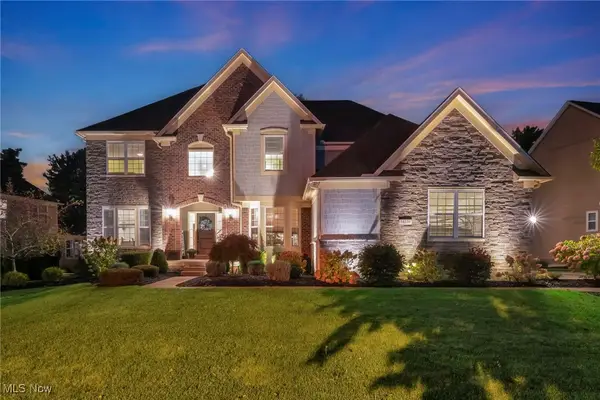 $849,000Active5 beds 5 baths5,908 sq. ft.
$849,000Active5 beds 5 baths5,908 sq. ft.14236 Calderdale Lane, Strongsville, OH 44136
MLS# 5157145Listed by: KELLER WILLIAMS ELEVATE - Open Sun, 1 to 3pmNew
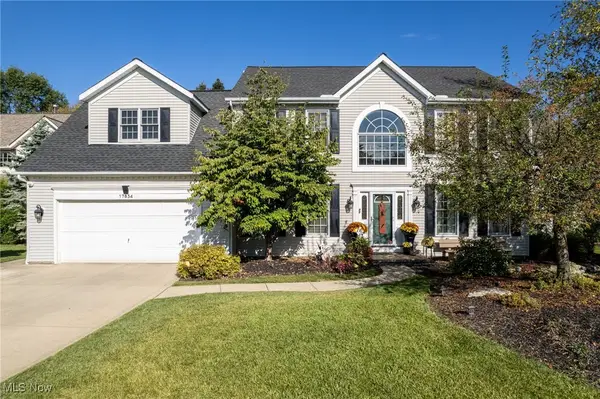 $549,900Active4 beds 4 baths3,867 sq. ft.
$549,900Active4 beds 4 baths3,867 sq. ft.17834 Princeton Circle, Strongsville, OH 44149
MLS# 5160419Listed by: KELLER WILLIAMS ELEVATE - New
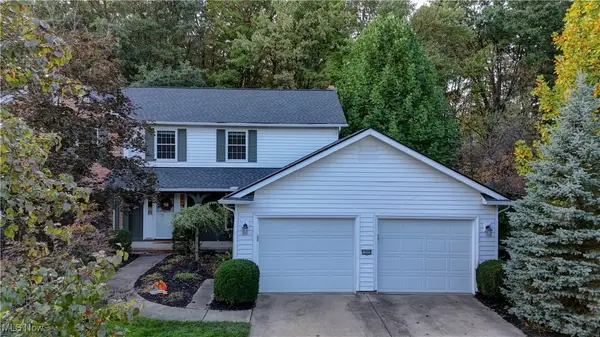 $459,900Active4 beds 4 baths2,600 sq. ft.
$459,900Active4 beds 4 baths2,600 sq. ft.10986 Fawn Meadow Lane, Strongsville, OH 44149
MLS# 5160389Listed by: BERKSHIRE HATHAWAY HOMESERVICES STOUFFER REALTY - New
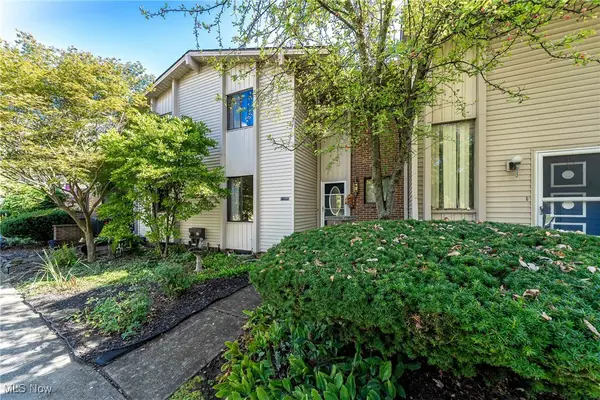 $229,900Active3 beds 3 baths
$229,900Active3 beds 3 baths11499 Pearl Road, Strongsville, OH 44136
MLS# 5160302Listed by: EXP REALTY, LLC. - New
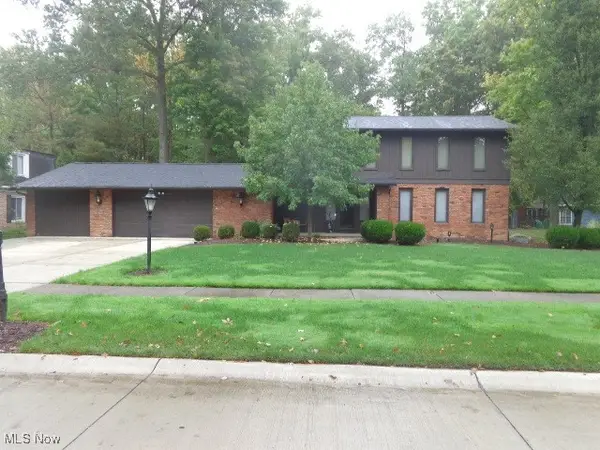 $450,000Active4 beds 3 baths2,641 sq. ft.
$450,000Active4 beds 3 baths2,641 sq. ft.19890 Idlewood Trail, Strongsville, OH 44149
MLS# 5159468Listed by: CENTURY 21 DEPIERO & ASSOCIATES, INC. 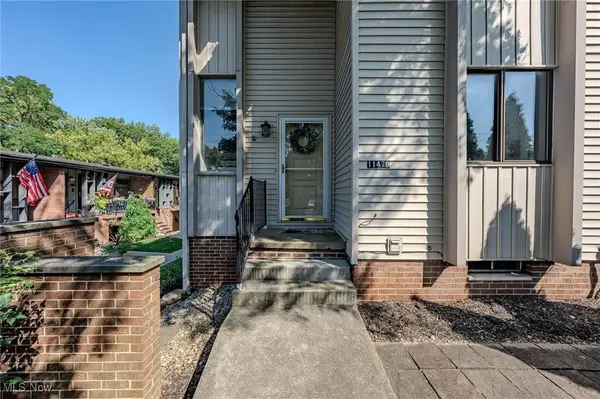 $204,900Pending3 beds 2 baths1,308 sq. ft.
$204,900Pending3 beds 2 baths1,308 sq. ft.11479 Pearl Road #A101, Strongsville, OH 44136
MLS# 5158173Listed by: KELLER WILLIAMS ELEVATE- New
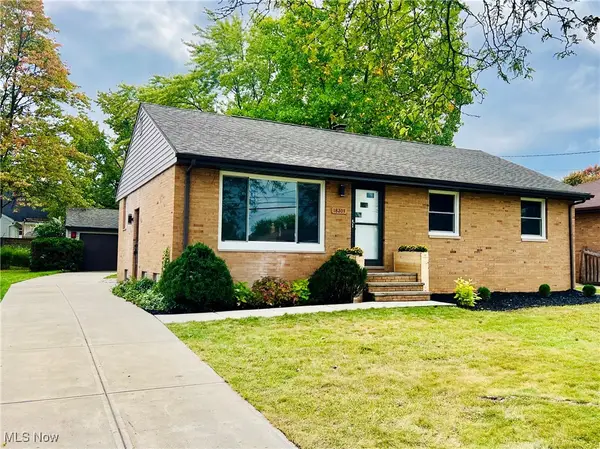 $379,000Active3 beds 2 baths2,393 sq. ft.
$379,000Active3 beds 2 baths2,393 sq. ft.18203 Broxton Drive, Strongsville, OH 44149
MLS# 5159528Listed by: KELLER WILLIAMS ELEVATE 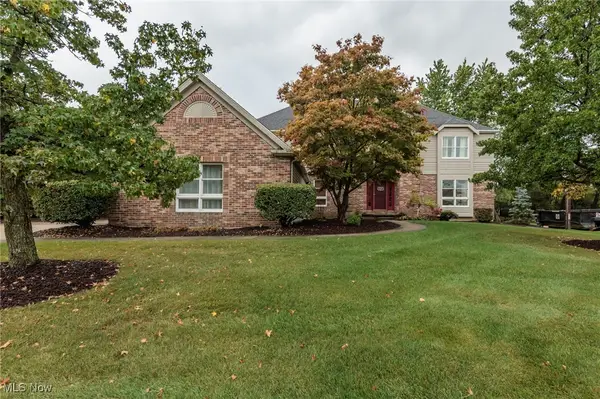 $549,500Pending5 beds 4 baths4,718 sq. ft.
$549,500Pending5 beds 4 baths4,718 sq. ft.19364 Ridgeline Court, Strongsville, OH 44136
MLS# 5159219Listed by: RE/MAX CROSSROADS PROPERTIES
