13861 Woodhawk Drive, Strongsville, OH 44136
Local realty services provided by:Better Homes and Gardens Real Estate Central
Listed by:sylvia incorvaia
Office:exp realty, llc.
MLS#:5131288
Source:OH_NORMLS
Price summary
- Price:$425,000
- Price per sq. ft.:$218.4
- Monthly HOA dues:$18.75
About this home
Welcome to this beautifully maintained ranch-style cluster home built in 2019 by Kensington Homes, offering modern design, quality craftsmanship, and energy-efficient features throughout. This 3-bedroom, 2-bath residence showcases a sought-after open floor plan and stylish upgrades, all nestled on a low-maintenance homesite with a $145/month fee that includes lawn care and snow removal. Enjoy charming curb appeal with a welcoming front porch and a screened-in back deck—perfect for relaxing evenings. A light-filled morning room just off the dining area provides a versatile space ideal for entertaining or everyday lounging. The open-concept kitchen is equipped with white cabinetry, granite countertops, a large island, under-cabinet lighting, a tile backsplash, and GE stainless steel Energy Star appliances including the range, microwave, and dishwasher. Luxury vinyl plank flooring flows through the main living spaces, creating a seamless and durable finish. The great room is centered around a gas fireplace with a custom wood mantle and tile surround, offering both warmth and style. A convenient laundry room with pocket door access is located just off the garage. The spacious primary suite features a tray ceiling, a private bath with double sinks, a linen closet, and a generous walk-in closet. The third bedroom, with oversized double doors, functions perfectly as a home office or den. A full basement with full bathroom plumbing rough-in offers future finishing potential. Built with energy efficiency in mind, the home includes a poured wall foundation, 95% high-efficiency Trane furnace, and a programmable thermostat. This property combines timeless comfort with today’s trends—ready for its next owner to move right in.
Contact an agent
Home facts
- Year built:2019
- Listing ID #:5131288
- Added:108 day(s) ago
- Updated:September 30, 2025 at 02:14 PM
Rooms and interior
- Bedrooms:3
- Total bathrooms:2
- Full bathrooms:2
- Living area:1,946 sq. ft.
Heating and cooling
- Cooling:Central Air
- Heating:Fireplaces, Forced Air, Gas
Structure and exterior
- Roof:Asphalt, Fiberglass
- Year built:2019
- Building area:1,946 sq. ft.
- Lot area:0.15 Acres
Utilities
- Water:Public
- Sewer:Public Sewer
Finances and disclosures
- Price:$425,000
- Price per sq. ft.:$218.4
- Tax amount:$8,168 (2023)
New listings near 13861 Woodhawk Drive
- New
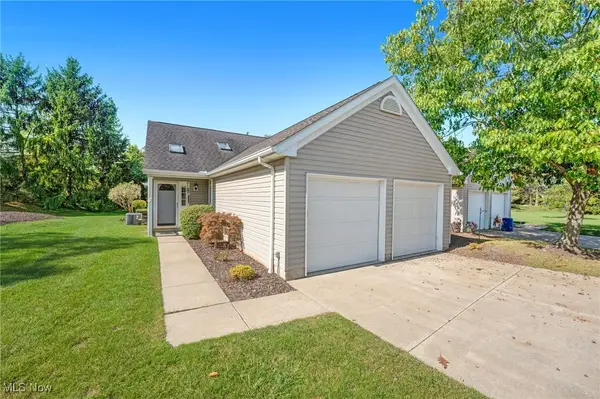 $299,900Active2 beds 2 baths1,768 sq. ft.
$299,900Active2 beds 2 baths1,768 sq. ft.20889 Autumn Oval #31, Strongsville, OH 44149
MLS# 5159586Listed by: RE/MAX CROSSROADS PROPERTIES - Open Thu, 5 to 7pmNew
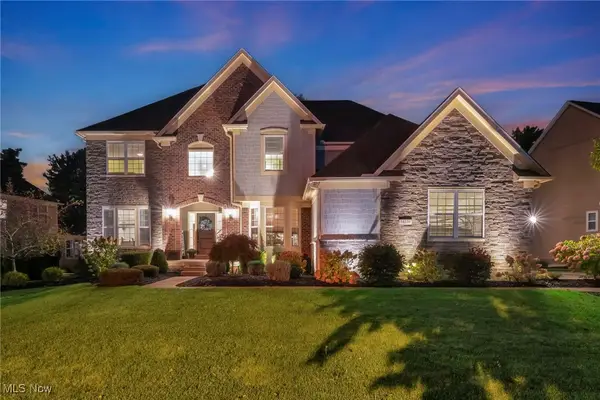 $849,000Active5 beds 5 baths5,908 sq. ft.
$849,000Active5 beds 5 baths5,908 sq. ft.14236 Calderdale Lane, Strongsville, OH 44136
MLS# 5157145Listed by: KELLER WILLIAMS ELEVATE - Open Sun, 1 to 3pmNew
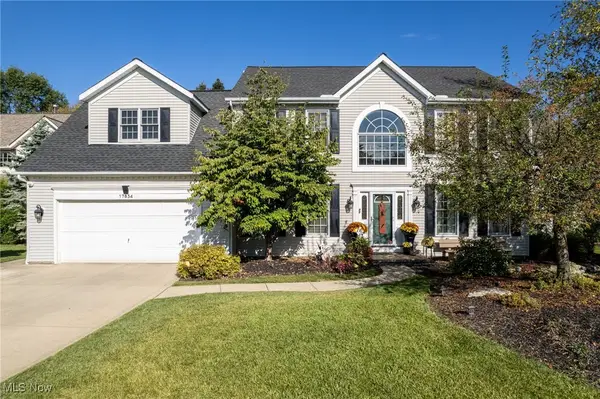 $549,900Active4 beds 4 baths3,867 sq. ft.
$549,900Active4 beds 4 baths3,867 sq. ft.17834 Princeton Circle, Strongsville, OH 44149
MLS# 5160419Listed by: KELLER WILLIAMS ELEVATE - New
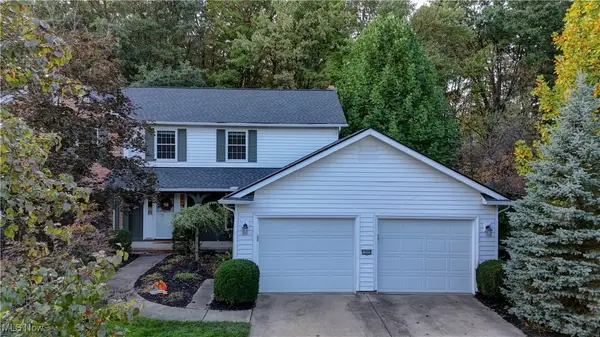 $459,900Active4 beds 4 baths2,600 sq. ft.
$459,900Active4 beds 4 baths2,600 sq. ft.10986 Fawn Meadow Lane, Strongsville, OH 44149
MLS# 5160389Listed by: BERKSHIRE HATHAWAY HOMESERVICES STOUFFER REALTY - New
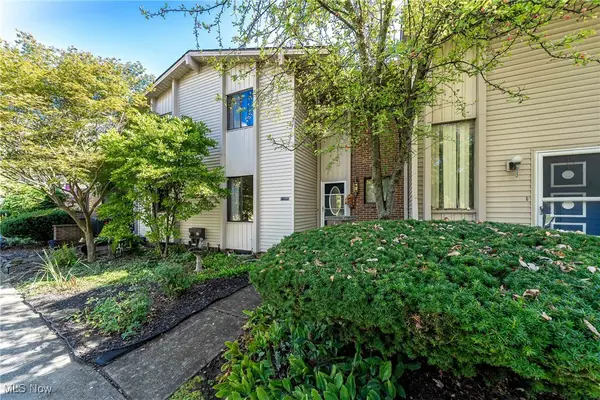 $229,900Active3 beds 3 baths
$229,900Active3 beds 3 baths11499 Pearl Road, Strongsville, OH 44136
MLS# 5160302Listed by: EXP REALTY, LLC. - New
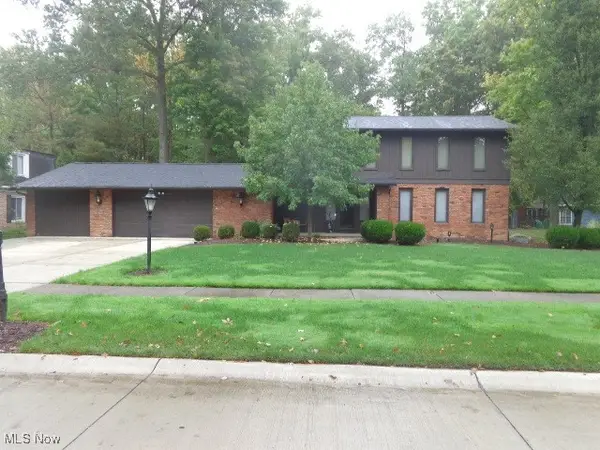 $450,000Active4 beds 3 baths2,641 sq. ft.
$450,000Active4 beds 3 baths2,641 sq. ft.19890 Idlewood Trail, Strongsville, OH 44149
MLS# 5159468Listed by: CENTURY 21 DEPIERO & ASSOCIATES, INC. - New
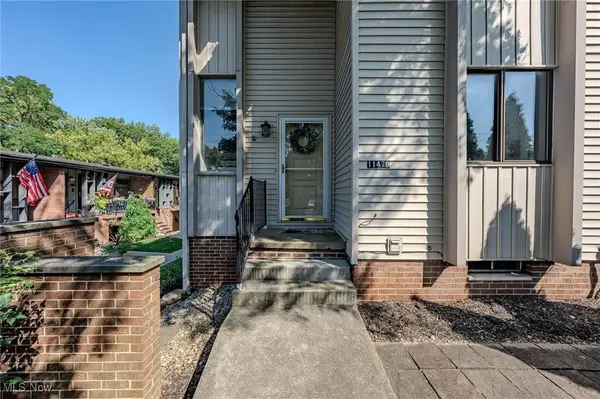 $204,900Active3 beds 2 baths1,308 sq. ft.
$204,900Active3 beds 2 baths1,308 sq. ft.11479 Pearl Road #A101, Strongsville, OH 44136
MLS# 5158173Listed by: KELLER WILLIAMS ELEVATE - New
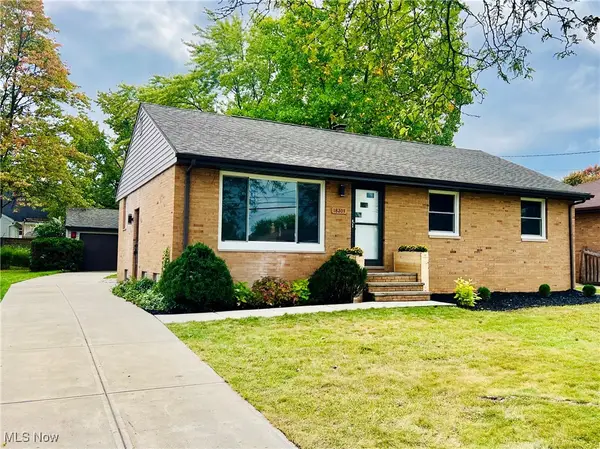 $379,000Active3 beds 2 baths2,393 sq. ft.
$379,000Active3 beds 2 baths2,393 sq. ft.18203 Broxton Drive, Strongsville, OH 44149
MLS# 5159528Listed by: KELLER WILLIAMS ELEVATE - New
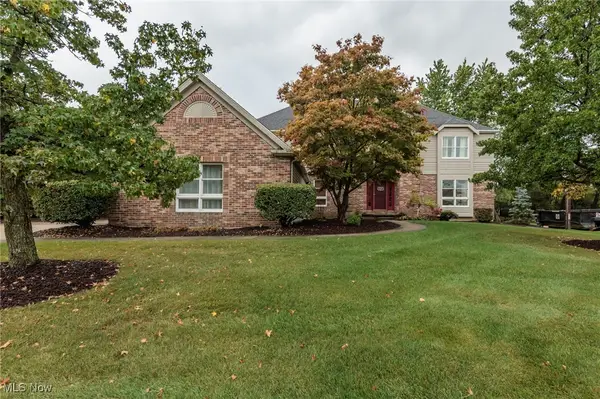 $549,500Active5 beds 4 baths4,718 sq. ft.
$549,500Active5 beds 4 baths4,718 sq. ft.19364 Ridgeline Court, Strongsville, OH 44136
MLS# 5159219Listed by: RE/MAX CROSSROADS PROPERTIES - New
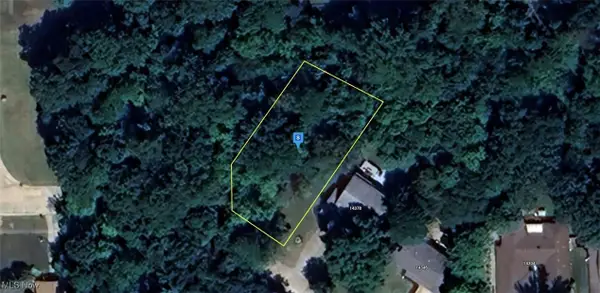 $44,999Active0.23 Acres
$44,999Active0.23 Acres236 East Hartford Drive, Strongsville, OH 44136
MLS# 5159391Listed by: PLATLABS, LLC
