14409 Glenbrook Drive, Strongsville, OH 44136
Local realty services provided by:Better Homes and Gardens Real Estate Central
Listed by:madelyn a zarlenga
Office:mardom real estate
MLS#:5147482
Source:OH_NORMLS
Sorry, we are unable to map this address
Price summary
- Price:$380,000
- Monthly HOA dues:$145
About this home
Welcome to this well-maintained cluster home in the heart of Strongsville! Offering 1,814 sq. ft. of comfortable living space, this 3-bedroom, 2-full-bath ranch features an open layout. The spacious kitchen flows into the dining and living areas, perfect for entertaining. A rare for the area 3-car garage provides ample storage and convenience as well as attic with pull down stairs.
Major mechanicals have been updated for peace of mind, including a new roof (2023), new furnace (2021), and a brand-new hot water tank (2025). The home is complemented by a community lifestyle that includes a clubhouse, pavilion, playground, and scenic walking paths. Lawn care and snow removal are included in the HOA, making for truly low-maintenance living.
Located just minutes from shopping, dining, and highways, this property combines comfort, convenience, and community all in one. Home is being sold "As Is"
Contact an agent
Home facts
- Year built:2005
- Listing ID #:5147482
- Added:56 day(s) ago
- Updated:October 13, 2025 at 08:41 PM
Rooms and interior
- Bedrooms:3
- Total bathrooms:2
- Full bathrooms:2
Heating and cooling
- Cooling:Central Air
- Heating:Fireplaces, Forced Air, Gas
Structure and exterior
- Roof:Asphalt, Fiberglass
- Year built:2005
Utilities
- Water:Public
- Sewer:Public Sewer
Finances and disclosures
- Price:$380,000
- Tax amount:$4,590 (2024)
New listings near 14409 Glenbrook Drive
- New
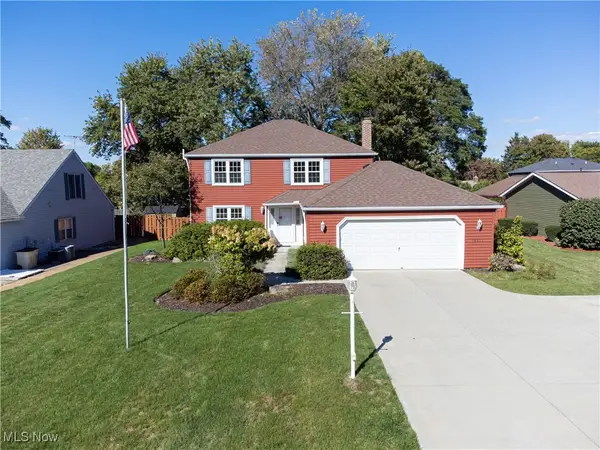 $320,000Active3 beds 3 baths1,888 sq. ft.
$320,000Active3 beds 3 baths1,888 sq. ft.18294 Drake Road, Strongsville, OH 44136
MLS# 5152167Listed by: LOFASO REAL ESTATE SERVICES - New
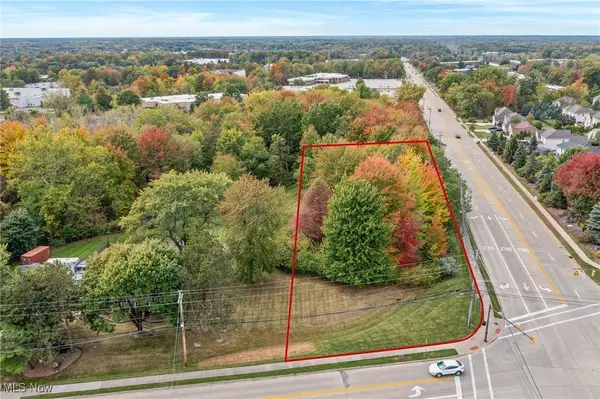 $89,500Active0.77 Acres
$89,500Active0.77 AcresWebster Road, Strongsville, OH 44136
MLS# 5163416Listed by: ON TARGET REALTY, INC. - New
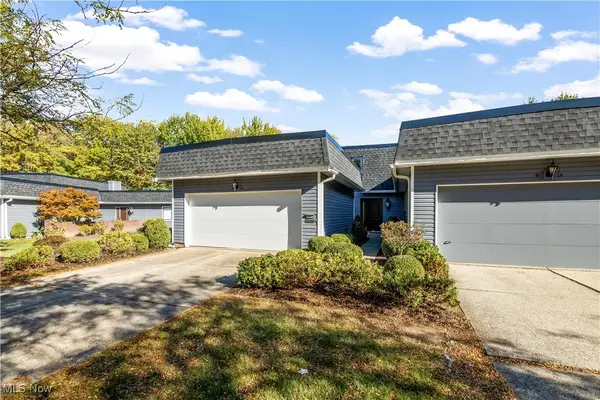 $248,000Active2 beds 3 baths1,610 sq. ft.
$248,000Active2 beds 3 baths1,610 sq. ft.19240 Briarwood Lane, Strongsville, OH 44149
MLS# 5163155Listed by: RE/MAX ABOVE & BEYOND - New
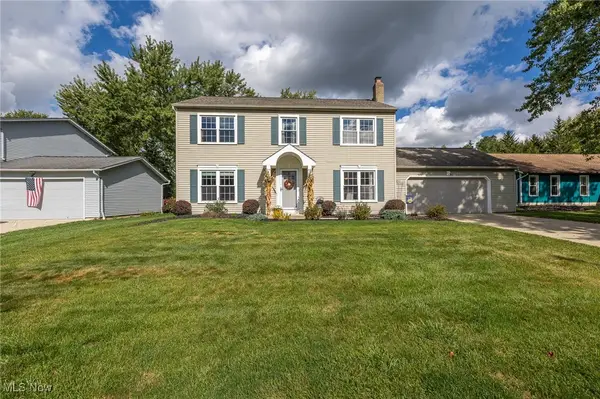 $360,000Active4 beds 3 baths2,808 sq. ft.
$360,000Active4 beds 3 baths2,808 sq. ft.14132 Walking Stick Way, Strongsville, OH 44136
MLS# 5163374Listed by: EXP REALTY, LLC. - New
 $449,000Active4 beds 2 baths2,149 sq. ft.
$449,000Active4 beds 2 baths2,149 sq. ft.14890 Prospect Road, Strongsville, OH 44149
MLS# 5163482Listed by: BERKSHIRE HATHAWAY HOMESERVICES LUCIEN REALTY - New
 $569,900Active3 beds 4 baths3,535 sq. ft.
$569,900Active3 beds 4 baths3,535 sq. ft.20424 W Scotch Pine Way, Strongsville, OH 44149
MLS# 5159280Listed by: KELLER WILLIAMS ELEVATE  $399,900Pending3 beds 2 baths3,267 sq. ft.
$399,900Pending3 beds 2 baths3,267 sq. ft.11179 Fawn Meadow Lane, Strongsville, OH 44149
MLS# 5160404Listed by: 81 WEST REALTY, LLC.- New
 $479,900Active4 beds 3 baths4,068 sq. ft.
$479,900Active4 beds 3 baths4,068 sq. ft.12647 Edgepark Circle, Strongsville, OH 44149
MLS# 5158972Listed by: KELLER WILLIAMS CITYWIDE - New
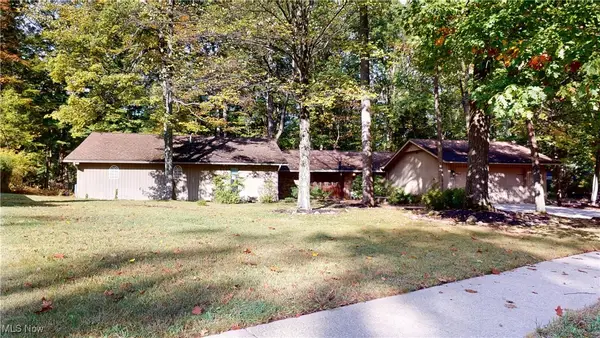 $469,900Active4 beds 4 baths2,762 sq. ft.
$469,900Active4 beds 4 baths2,762 sq. ft.11650 River Moss Road, Strongsville, OH 44136
MLS# 5158987Listed by: RUSSELL REAL ESTATE SERVICES - New
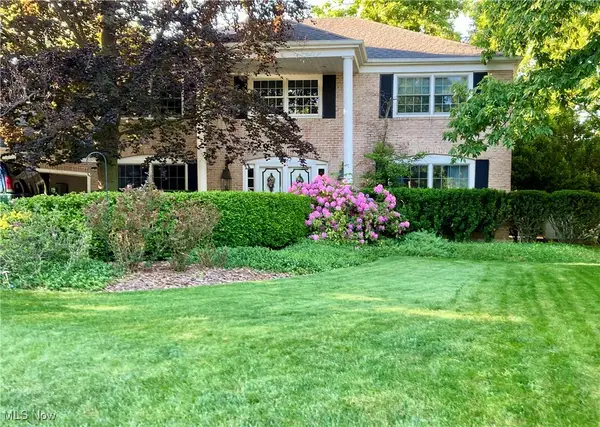 $450,000Active4 beds 5 baths4,744 sq. ft.
$450,000Active4 beds 5 baths4,744 sq. ft.18162 Fawn Circle, Strongsville, OH 44136
MLS# 5162510Listed by: RUSSELL REAL ESTATE SERVICES
