14452 Trenton Avenue, Strongsville, OH 44136
Local realty services provided by:Better Homes and Gardens Real Estate Central
14452 Trenton Avenue,Strongsville, OH 44136
$350,000
- 3 Beds
- 2 Baths
- 2,185 sq. ft.
- Single family
- Pending
Listed by:bonnie phillips
Office:redfin real estate corporation
MLS#:5147304
Source:OH_NORMLS
Price summary
- Price:$350,000
- Price per sq. ft.:$160.18
- Monthly HOA dues:$39.58
About this home
Welcome to 14452 Trenton Ave in the heart of Strongsville! This beautifully updated ranch is nestled on a private wooded lot and offers the perfect blend of modern finishes and comfortable living. Step inside to an open floor plan filled with natural light, featuring a new kitchen with granite countertops, updated bathrooms, and a stunning refaced fireplace that anchors the living space. Enjoy peace of mind with recent upgrades including newer windows, driveway, laundry room, and deck—all thoughtfully designed for low-maintenance living. The fully fenced backyard is ideal for relaxing, entertaining, or enjoying the surrounding nature from your gorgeous hot tub- in total privacy. This move-in ready gem is priced to sell and won’t last long! Please note: the seller will require post-closing occupancy while their new home is being completed. Don’t miss your chance to own this exceptional property—schedule your private showing today!
Contact an agent
Home facts
- Year built:1979
- Listing ID #:5147304
- Added:50 day(s) ago
- Updated:October 01, 2025 at 07:18 AM
Rooms and interior
- Bedrooms:3
- Total bathrooms:2
- Full bathrooms:2
- Living area:2,185 sq. ft.
Heating and cooling
- Cooling:Central Air
- Heating:Forced Air, Gas, Heat Pump
Structure and exterior
- Roof:Shingle
- Year built:1979
- Building area:2,185 sq. ft.
- Lot area:0.24 Acres
Utilities
- Water:Public
- Sewer:Public Sewer
Finances and disclosures
- Price:$350,000
- Price per sq. ft.:$160.18
- Tax amount:$4,623 (2024)
New listings near 14452 Trenton Avenue
- New
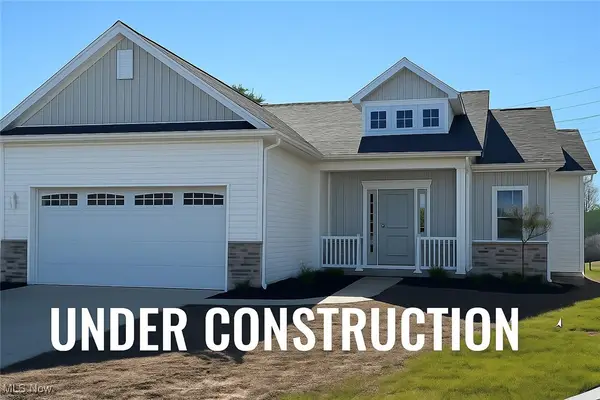 $499,900Active3 beds 2 baths1,880 sq. ft.
$499,900Active3 beds 2 baths1,880 sq. ft.14644 Baywood Lane, Strongsville, OH 44136
MLS# 5160993Listed by: KELLER WILLIAMS ELEVATE - New
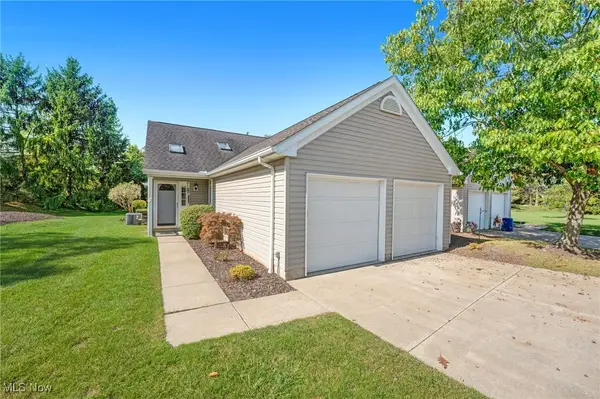 $299,900Active2 beds 2 baths1,768 sq. ft.
$299,900Active2 beds 2 baths1,768 sq. ft.20889 Autumn Oval #31, Strongsville, OH 44149
MLS# 5159586Listed by: RE/MAX CROSSROADS PROPERTIES - Open Thu, 5 to 7pmNew
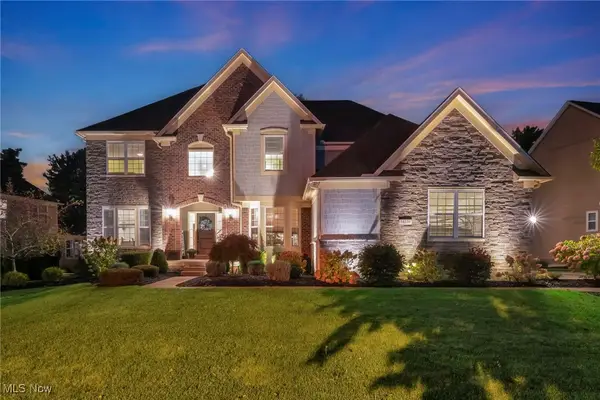 $849,000Active5 beds 5 baths5,908 sq. ft.
$849,000Active5 beds 5 baths5,908 sq. ft.14236 Calderdale Lane, Strongsville, OH 44136
MLS# 5157145Listed by: KELLER WILLIAMS ELEVATE - Open Sun, 1 to 3pmNew
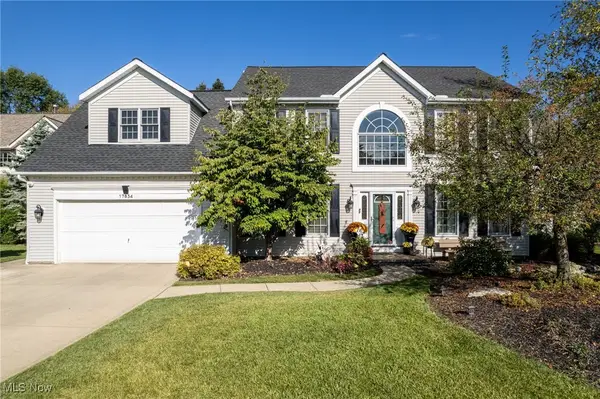 $549,900Active4 beds 4 baths3,867 sq. ft.
$549,900Active4 beds 4 baths3,867 sq. ft.17834 Princeton Circle, Strongsville, OH 44149
MLS# 5160419Listed by: KELLER WILLIAMS ELEVATE - New
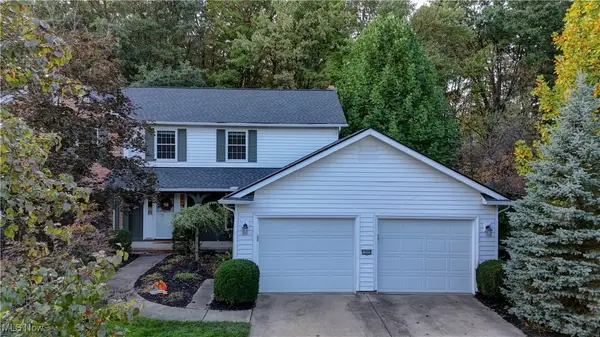 $459,900Active4 beds 4 baths2,600 sq. ft.
$459,900Active4 beds 4 baths2,600 sq. ft.10986 Fawn Meadow Lane, Strongsville, OH 44149
MLS# 5160389Listed by: BERKSHIRE HATHAWAY HOMESERVICES STOUFFER REALTY - New
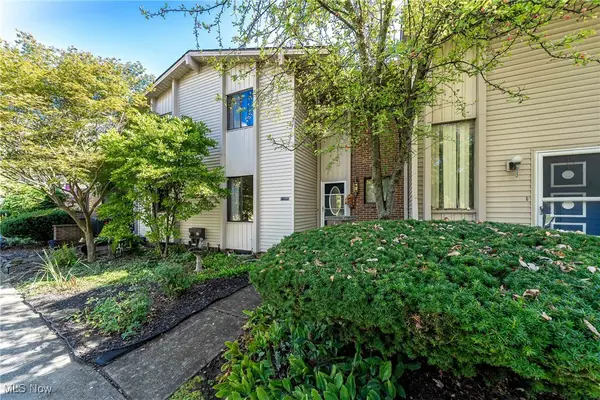 $229,900Active3 beds 3 baths
$229,900Active3 beds 3 baths11499 Pearl Road, Strongsville, OH 44136
MLS# 5160302Listed by: EXP REALTY, LLC. - New
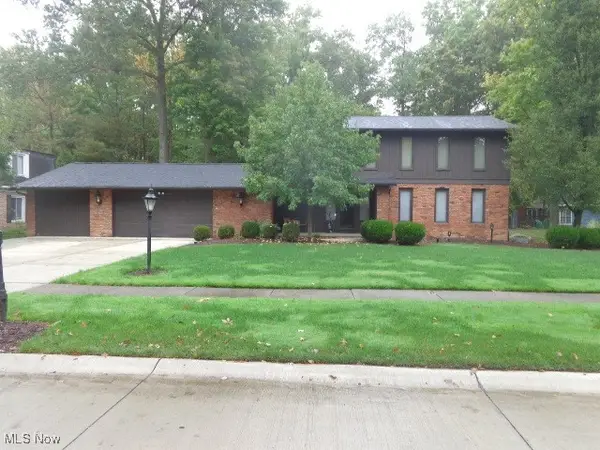 $450,000Active4 beds 3 baths2,641 sq. ft.
$450,000Active4 beds 3 baths2,641 sq. ft.19890 Idlewood Trail, Strongsville, OH 44149
MLS# 5159468Listed by: CENTURY 21 DEPIERO & ASSOCIATES, INC. 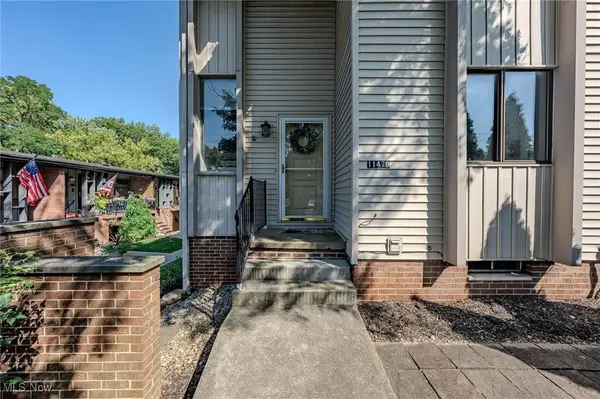 $204,900Pending3 beds 2 baths1,308 sq. ft.
$204,900Pending3 beds 2 baths1,308 sq. ft.11479 Pearl Road #A101, Strongsville, OH 44136
MLS# 5158173Listed by: KELLER WILLIAMS ELEVATE- New
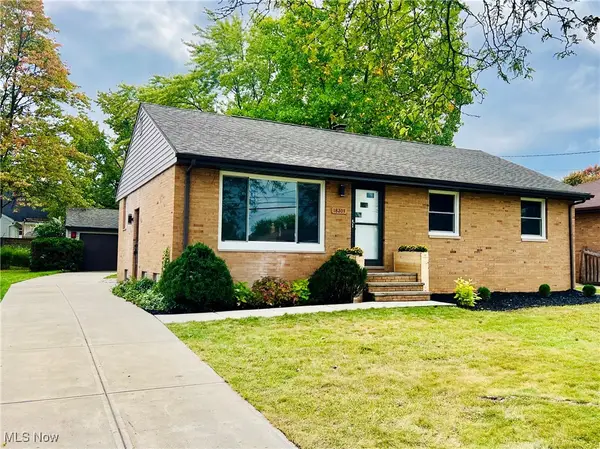 $379,000Active3 beds 2 baths2,393 sq. ft.
$379,000Active3 beds 2 baths2,393 sq. ft.18203 Broxton Drive, Strongsville, OH 44149
MLS# 5159528Listed by: KELLER WILLIAMS ELEVATE 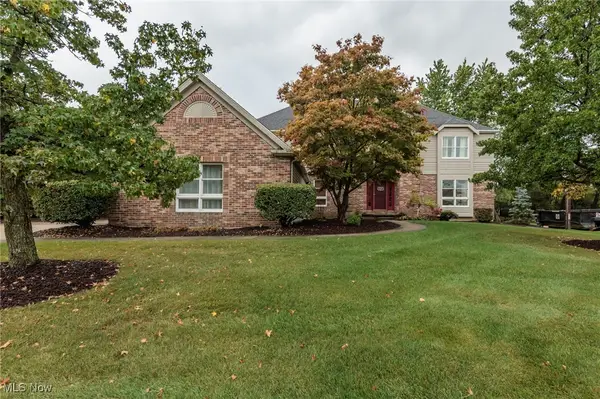 $549,500Pending5 beds 4 baths4,718 sq. ft.
$549,500Pending5 beds 4 baths4,718 sq. ft.19364 Ridgeline Court, Strongsville, OH 44136
MLS# 5159219Listed by: RE/MAX CROSSROADS PROPERTIES
