14584 Baywood Lane, Strongsville, OH 44136
Local realty services provided by:Better Homes and Gardens Real Estate Central
Listed by: pamela m simon, meghan e yee
Office: keller williams elevate
MLS#:5161047
Source:OH_NORMLS
Price summary
- Price:$429,900
- Price per sq. ft.:$260.23
- Monthly HOA dues:$18.75
About this home
"To Be Built" Ranch Slab Home in Strongsville! You'll love our 1,652 square foot, one floor "Cambridge" floor
plan Ranch style home, which features 2 Master Bedrooms and 2 full baths. A third "flex" room, could be an office, an
open dining area, storage room or whatever you wish (see drawings). This home will include a covered front entry, 9'
ceilings, kitchen with dinette eating area, great room and first floor laundry as well! Recently named "Best Cluster Home
Community Development" at the 2024 HBA Cleveland Choice Awards, you'll certainly appreciate this gorgeous, quality
built home by Kensington Homes Inc, who received an honorable "Key to the City" in 2023. Fully landscaped lot at no
additional cost to buyer is included on this build per plan. "The Reserve at Pine Lakes Village" is the Cluster Home section
of Pine Lakes Homeowner Association, featuring Low maintenance living (lawn maintenance & snow removal) for only
$145/month in addition to all of the amenities of Pine Lakes club house, walking trail, tennis courts, etc. for $225/year.
It's currently a vacant lot with this plan for building. Call today to visit our model in the development to see quality of
build, location and learn more!
Contact an agent
Home facts
- Listing ID #:5161047
- Added:217 day(s) ago
- Updated:February 14, 2026 at 04:40 PM
Rooms and interior
- Bedrooms:2
- Total bathrooms:2
- Full bathrooms:2
- Living area:1,652 sq. ft.
Heating and cooling
- Cooling:Central Air
- Heating:Forced Air, Gas
Structure and exterior
- Roof:Asphalt, Fiberglass
- Building area:1,652 sq. ft.
- Lot area:0.13 Acres
Utilities
- Water:Public
- Sewer:Public Sewer
Finances and disclosures
- Price:$429,900
- Price per sq. ft.:$260.23
New listings near 14584 Baywood Lane
- New
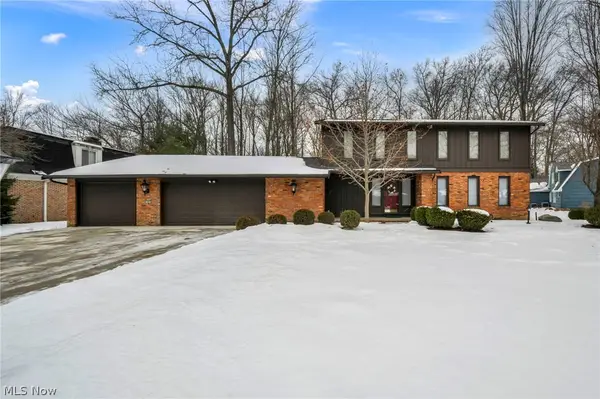 $414,900Active4 beds 3 baths2,641 sq. ft.
$414,900Active4 beds 3 baths2,641 sq. ft.19890 Idlewood Trail, Strongsville, OH 44149
MLS# 5186143Listed by: EXP REALTY, LLC. - New
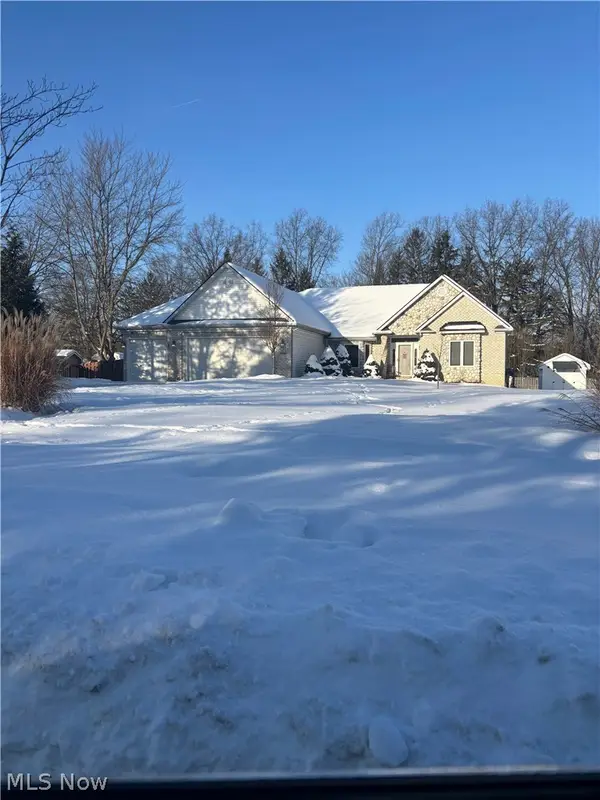 $434,900Active3 beds 3 baths
$434,900Active3 beds 3 baths20456 Scotch Pine Way, Strongsville, OH 44149
MLS# 5185051Listed by: TRELORA REALTY, INC. - Open Sun, 12 to 2pmNew
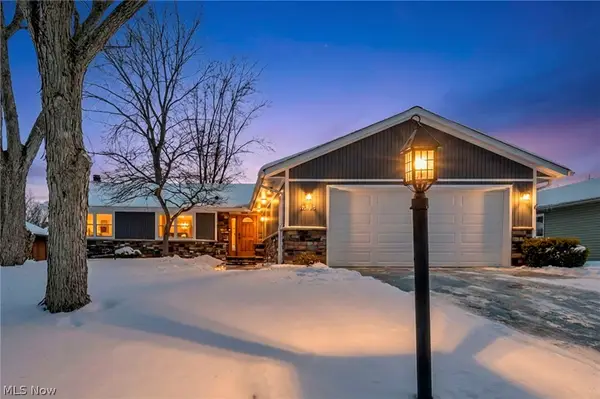 $399,900Active3 beds 3 baths2,936 sq. ft.
$399,900Active3 beds 3 baths2,936 sq. ft.18313 Potomac Drive, Strongsville, OH 44136
MLS# 5186064Listed by: REAL OF OHIO - Open Sat, 12 to 2pmNew
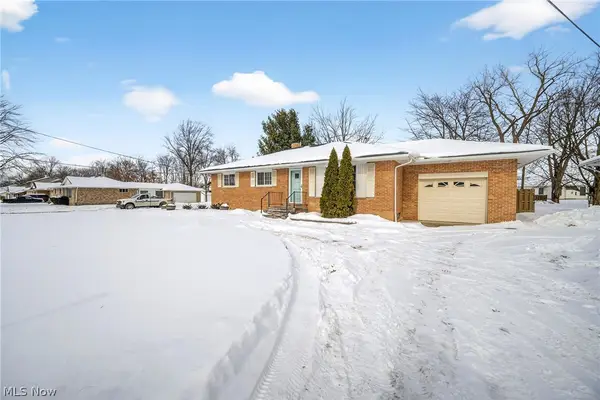 $274,900Active3 beds 2 baths1,871 sq. ft.
$274,900Active3 beds 2 baths1,871 sq. ft.13838 Whitney Road, Strongsville, OH 44136
MLS# 5183265Listed by: EXP REALTY, LLC. - Open Sun, 1 to 3pmNew
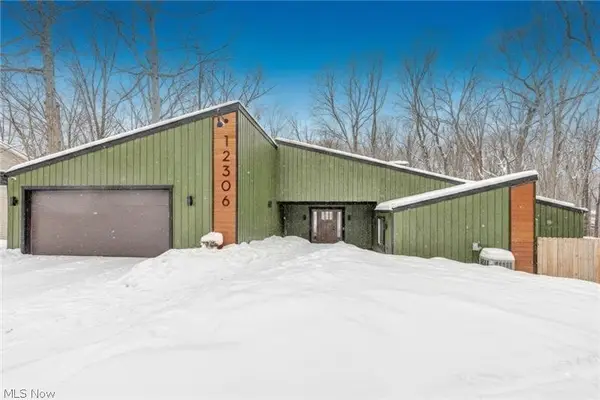 $699,900Active4 beds 3 baths2,650 sq. ft.
$699,900Active4 beds 3 baths2,650 sq. ft.12306 The Bluffs, Strongsville, OH 44136
MLS# 5185030Listed by: KELLER WILLIAMS ELEVATE - Open Sun, 11am to 1pmNew
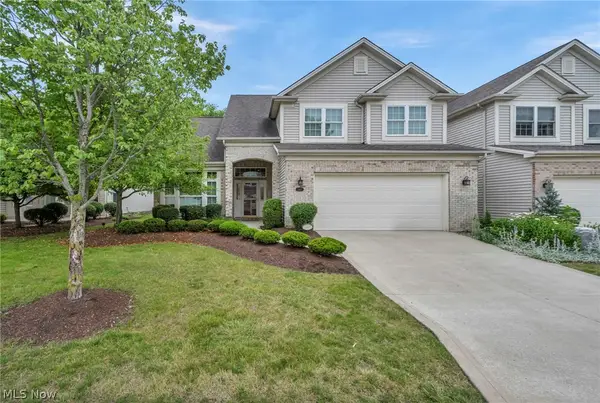 $399,900Active3 beds 3 baths2,537 sq. ft.
$399,900Active3 beds 3 baths2,537 sq. ft.15447 Oak Hollow Lane, Strongsville, OH 44149
MLS# 5185601Listed by: EXP REALTY, LLC. 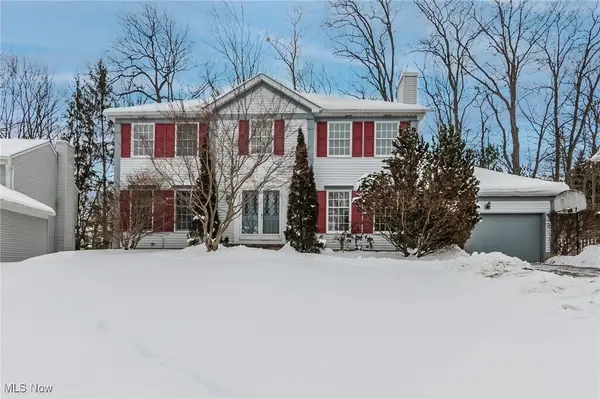 $425,000Pending4 beds 3 baths2,466 sq. ft.
$425,000Pending4 beds 3 baths2,466 sq. ft.13455 Tradewinds Drive, Strongsville, OH 44136
MLS# 5185238Listed by: RE/MAX ABOVE & BEYOND- Open Sun, 1 to 3pmNew
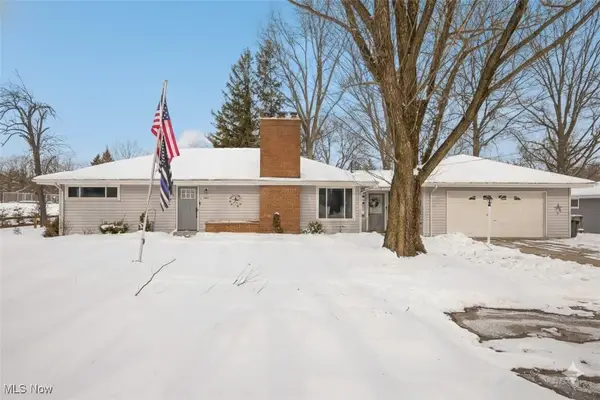 $320,000Active3 beds 2 baths2,464 sq. ft.
$320,000Active3 beds 2 baths2,464 sq. ft.15446 Drake Road, Strongsville, OH 44136
MLS# 5175854Listed by: KELLER WILLIAMS ELEVATE - Open Sun, 2 to 4pm
 $299,000Active3 beds 3 baths1,566 sq. ft.
$299,000Active3 beds 3 baths1,566 sq. ft.19341 Idlewood Trail, Strongsville, OH 44149
MLS# 5181648Listed by: KELLER WILLIAMS ELEVATE  $215,000Pending2 beds 1 baths1,012 sq. ft.
$215,000Pending2 beds 1 baths1,012 sq. ft.14895 Old Oak Drive, Strongsville, OH 44149
MLS# 5184399Listed by: OPENDOOR BROKERAGE LLC

