14985 Camden Circle, Strongsville, OH 44136
Local realty services provided by:Better Homes and Gardens Real Estate Central
14985 Camden Circle,Strongsville, OH 44136
$429,900
- 4 Beds
- 3 Baths
- 3,158 sq. ft.
- Single family
- Active
Listed by:karen r miller
Office:gentile real estate llc.
MLS#:5154922
Source:OH_NORMLS
Price summary
- Price:$429,900
- Price per sq. ft.:$136.13
- Monthly HOA dues:$39.58
About this home
Welcome to this stunning extended split-level home in Strongsville’s highly sought-after Chandler Commons. Offering over 3,000 sq. ft. of beautifully maintained living space, this 4-bedroom, 3-bath residence blends elegance, comfort, and functionality. Step inside to a flowing floor plan that showcases a formal living and dining room, a cozy family room with fireplace, and a chef’s kitchen with Amish-built cabinetry and full appliance package. The 18x18 four-season room with vaulted ceilings floods the home with natural light and opens to a sprawling deck and resort-style landscaping, creating an entertainer’s dream. Upstairs, four spacious bedrooms provide ample storage, while the finished basement adds versatility. Pride of ownership shines through—this home has been meticulously cared for by its original owners. Outside, enjoy immaculate, country club–like grounds, and an extra-deep garage for all your needs. The community offers a pool, pavilion, tennis/pickleball, playgrounds, and more, with shopping, dining, and SouthPark Mall just minutes away. Move-in ready and perfectly located—this is the one you’ve been waiting for!
Contact an agent
Home facts
- Year built:1979
- Listing ID #:5154922
- Added:1 day(s) ago
- Updated:September 09, 2025 at 06:49 PM
Rooms and interior
- Bedrooms:4
- Total bathrooms:3
- Full bathrooms:3
- Living area:3,158 sq. ft.
Heating and cooling
- Cooling:Central Air
- Heating:Forced Air
Structure and exterior
- Roof:Asphalt, Fiberglass
- Year built:1979
- Building area:3,158 sq. ft.
- Lot area:0.27 Acres
Utilities
- Water:Public
- Sewer:Public Sewer
Finances and disclosures
- Price:$429,900
- Price per sq. ft.:$136.13
- Tax amount:$5,014 (2024)
New listings near 14985 Camden Circle
- New
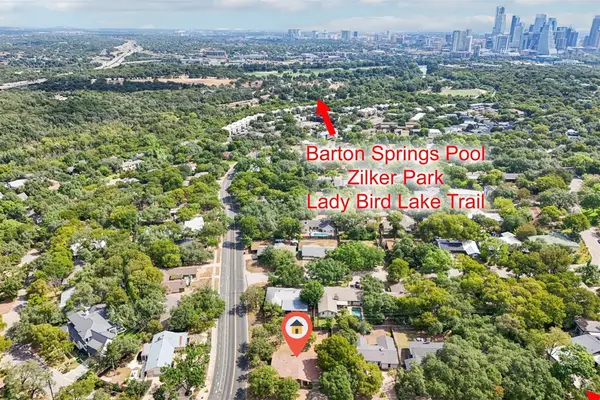 $899,900Active3 beds 2 baths1,700 sq. ft.
$899,900Active3 beds 2 baths1,700 sq. ft.2504 Deerfoot Trl, Austin, TX 78704
MLS# 1700039Listed by: KELLER WILLIAMS REALTY - Open Sat, 1 to 3pmNew
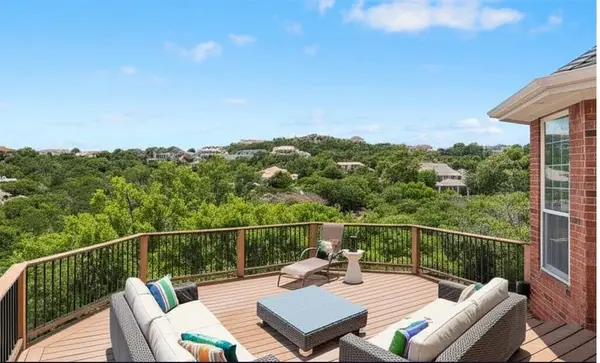 $2,470,000Active6 beds 5 baths4,830 sq. ft.
$2,470,000Active6 beds 5 baths4,830 sq. ft.2807 Round Table Rd, Austin, TX 78746
MLS# 1934468Listed by: EXP REALTY, LLC - Open Sat, 11am to 1pmNew
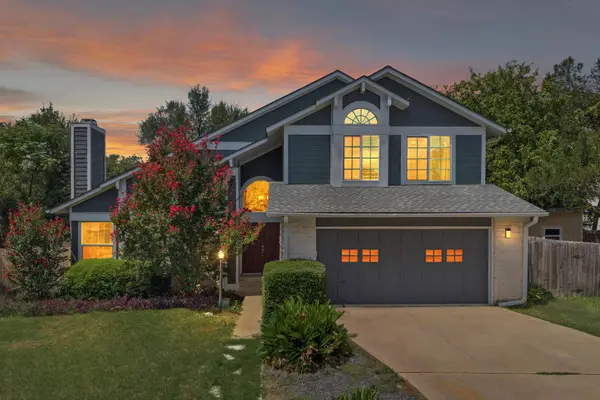 $495,000Active3 beds 3 baths2,182 sq. ft.
$495,000Active3 beds 3 baths2,182 sq. ft.12601 Oro Valley Cv, Austin, TX 78729
MLS# 6799203Listed by: REDFIN CORPORATION - New
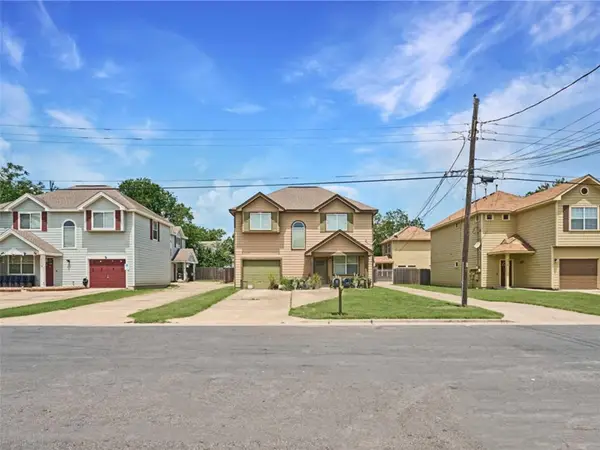 $500,000Active6 beds 6 baths2,544 sq. ft.
$500,000Active6 beds 6 baths2,544 sq. ft.6912 Meador Ave, Austin, TX 78752
MLS# 6212357Listed by: KUPER SOTHEBY'S INT'L REALTY - Open Wed, 9 to 9:30amNew
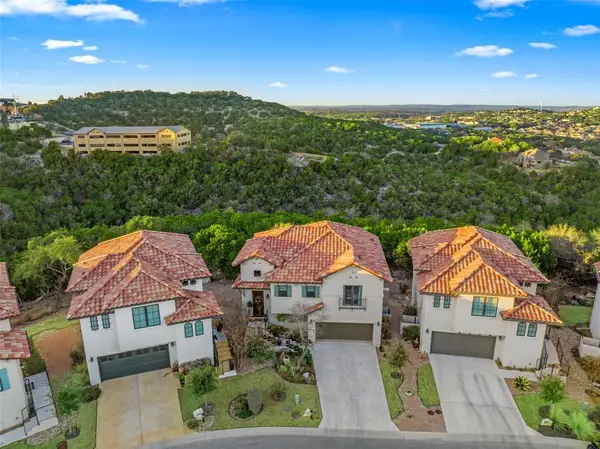 $799,900Active3 beds 3 baths1,903 sq. ft.
$799,900Active3 beds 3 baths1,903 sq. ft.211 Honey Creek #6 Ct, Austin, TX 78738
MLS# 7556262Listed by: TEXAS ALLY REAL ESTATE GROUP - New
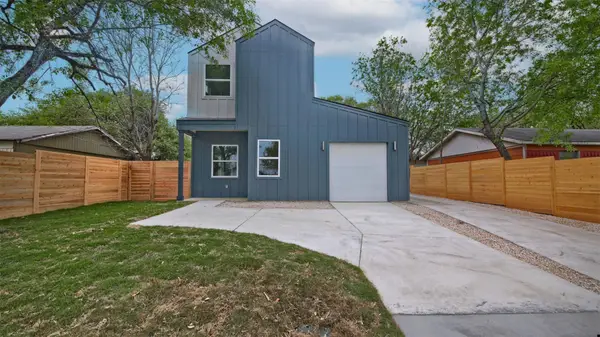 $750,000Active3 beds 2 baths1,433 sq. ft.
$750,000Active3 beds 2 baths1,433 sq. ft.6111 Carnation Ter, Austin, TX 78741
MLS# 7924621Listed by: COMPASS RE TEXAS, LLC - New
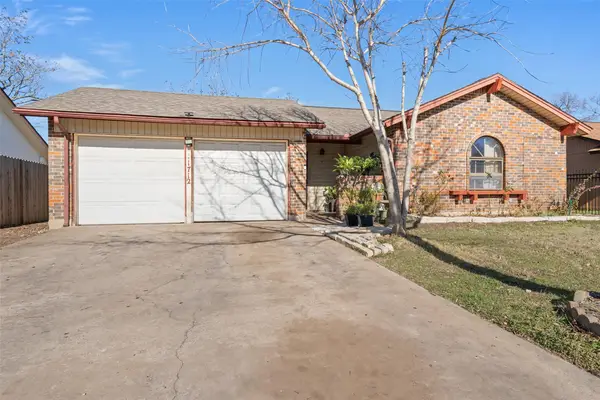 $295,000Active3 beds 2 baths1,132 sq. ft.
$295,000Active3 beds 2 baths1,132 sq. ft.1712 Pine Knoll Dr, Austin, TX 78758
MLS# 9501709Listed by: TWELVE RIVERS REALTY - Open Thu, 6 to 8pmNew
 $1,050,000Active3 beds 4 baths2,455 sq. ft.
$1,050,000Active3 beds 4 baths2,455 sq. ft.9901 San Luis Trl, Austin, TX 78733
MLS# 1334064Listed by: COMPASS RE TEXAS, LLC - Open Sun, 12 to 2pmNew
 $1,175,000Active5 beds 4 baths4,057 sq. ft.
$1,175,000Active5 beds 4 baths4,057 sq. ft.9400 Graceland Trl, Austin, TX 78717
MLS# 4701693Listed by: KUPER SOTHEBY'S INT'L REALTY - New
 $199,999Active0 Acres
$199,999Active0 Acres1505 Red Fox Rd, Austin, TX 78734
MLS# 5562372Listed by: CENTRAL METRO REALTY
