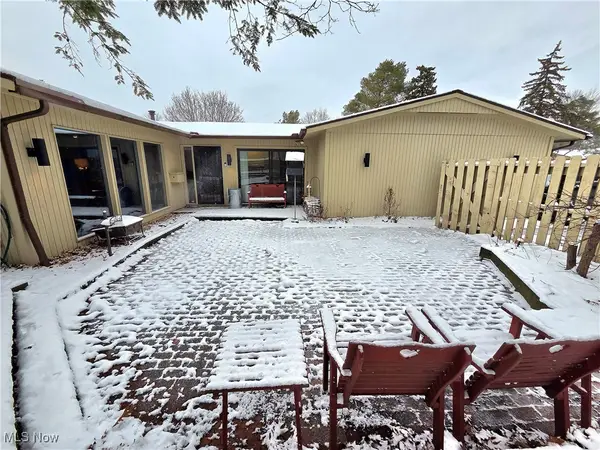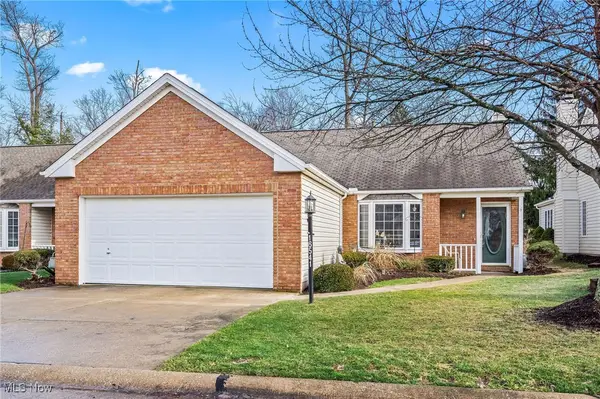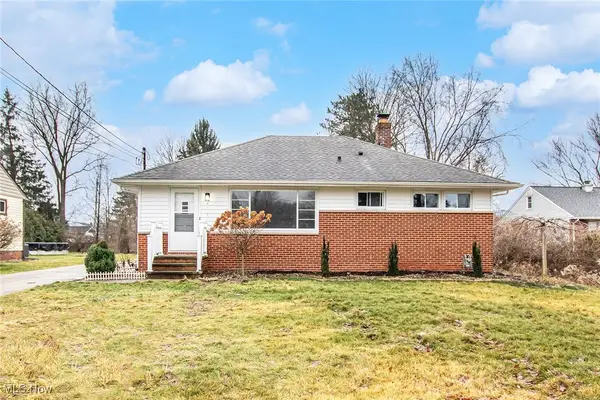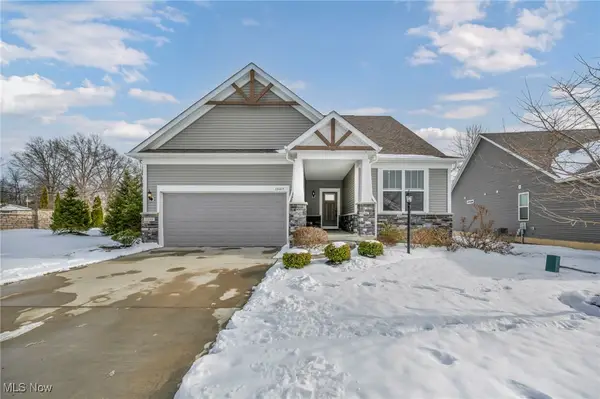15279 Walnut Creek Drive, Strongsville, OH 44149
Local realty services provided by:Better Homes and Gardens Real Estate Central
Listed by: beth wallace
Office: re/max real estate group
MLS#:5167549
Source:OH_NORMLS
Price summary
- Price:$339,999
- Price per sq. ft.:$173.47
About this home
Beautifully Maintained Traditional Split-Level Home in Strongsville. Welcome to this well-cared-for and thoughtfully maintained split-level home, offering comfort, charm, and peace of mind with numerous updates throughout. The main level features newer (2013) engineered hardwood flooring, a spacious living room filled with natural light, and a formal dining area. The updated kitchen (2013) provides ample cabinet space and a cozy eat-in area with patio doors leading to the fully fenced backyard, complete with a paver patio and peaceful surroundings. Plenty of yard to play, garden, relax, and more. A truly enjoyable and peaceful space. The first floor offers a nice flow between the living, dining, and kitchen spaces, creating a comfortable and inviting layout. An attached two-car garage includes an incredibly convenient man door providing direct access to the backyard. The lower level offers a generous family room with a beautiful brick fireplace (converted to gas in 2016), a half bath, and a large unfinished area ideal for laundry, storage, or a future workshop. Upstairs, you’ll find three comfortable bedrooms and a full bath. Enjoy peace of mind with major updates already completed: Stanek windows throughout (early 2000s); Pella dining room windows replaced in recent years (2022 approx). Furnace, A/C, and hot water tank (2012), Roof (2017), Kitchen cabinets and engineered hardwood floors (2013). Lovingly maintained by its current owners, this home is truly move-in ready and waiting for you to make it your own!
Contact an agent
Home facts
- Year built:1976
- Listing ID #:5167549
- Added:92 day(s) ago
- Updated:January 28, 2026 at 03:11 PM
Rooms and interior
- Bedrooms:3
- Total bathrooms:2
- Full bathrooms:1
- Half bathrooms:1
- Living area:1,960 sq. ft.
Heating and cooling
- Cooling:Central Air
- Heating:Forced Air
Structure and exterior
- Roof:Shingle
- Year built:1976
- Building area:1,960 sq. ft.
- Lot area:0.22 Acres
Utilities
- Water:Public
- Sewer:Public Sewer
Finances and disclosures
- Price:$339,999
- Price per sq. ft.:$173.47
- Tax amount:$4,725 (2024)
New listings near 15279 Walnut Creek Drive
- Open Sat, 12 to 2pmNew
 $299,900Active3 beds 3 baths2,016 sq. ft.
$299,900Active3 beds 3 baths2,016 sq. ft.17073 Drake Road, Strongsville, OH 44136
MLS# 5182530Listed by: ASSAD & CREA REALTY GROUP  $350,000Pending4 beds 3 baths3,638 sq. ft.
$350,000Pending4 beds 3 baths3,638 sq. ft.16531 Timberline Drive, Strongsville, OH 44136
MLS# 5183091Listed by: EXP REALTY, LLC. $399,900Pending3 beds 3 baths2,104 sq. ft.
$399,900Pending3 beds 3 baths2,104 sq. ft.10020 Fair Road, Strongsville, OH 44149
MLS# 5181883Listed by: COLDWELL BANKER SCHMIDT REALTY $375,000Active4 beds 2 baths1,770 sq. ft.
$375,000Active4 beds 2 baths1,770 sq. ft.17761 Shurmer Road, Strongsville, OH 44136
MLS# 5181892Listed by: LPT REALTY- Open Sat, 1 to 4pm
 $334,900Active3 beds 2 baths1,675 sq. ft.
$334,900Active3 beds 2 baths1,675 sq. ft.19617 Cross N Trail, Strongsville, OH 44136
MLS# 5181686Listed by: BEYCOME BROKERAGE REALTY LLC  $32,500Active0.4 Acres
$32,500Active0.4 AcresVL Shurmer Road, Strongsville, OH 44136
MLS# 5181530Listed by: LPT REALTY $219,900Pending2 beds 2 baths1,260 sq. ft.
$219,900Pending2 beds 2 baths1,260 sq. ft.12960 Dell Ridge Court, Strongsville, OH 44149
MLS# 5180811Listed by: LIFE STAGES REALTY, LLC- Open Sun, 12:30 to 2:30pm
 $310,000Active2 beds 2 baths1,876 sq. ft.
$310,000Active2 beds 2 baths1,876 sq. ft.16541 Sunwood Oval, Strongsville, OH 44136
MLS# 5180399Listed by: EXP REALTY, LLC.  $274,900Active3 beds 2 baths1,921 sq. ft.
$274,900Active3 beds 2 baths1,921 sq. ft.19819 Drake Road, Strongsville, OH 44149
MLS# 5180205Listed by: REAL OF OHIO $520,000Pending3 beds 3 baths3,062 sq. ft.
$520,000Pending3 beds 3 baths3,062 sq. ft.13105 Prescott Lane, Strongsville, OH 44136
MLS# 5179345Listed by: EXP REALTY, LLC.
