15639 Indianhead Lane, Strongsville, OH 44136
Local realty services provided by:Better Homes and Gardens Real Estate Central
Listed by: gina grassi, serge el helou
Office: keller williams elevate
MLS#:5168615
Source:OH_NORMLS
Price summary
- Price:$349,900
- Price per sq. ft.:$154.96
About this home
Welcome to your future home in the desirable Pomeroy Place neighborhood. This beautiful Colonial offers generous space for comfortable living and everyday convenience. Step inside to stunning hardwood floors throughout the foyer, kitchen, and dining room, paired with solid wood cabinetry and granite counters. The open layout flows from the dining room into a bright and inviting living room, perfect for gatherings, and leads right out to the back patio.
The first floor also features a cozy family room, a dedicated home office, and a mudroom off the garage. The second floor includes the spacious primary suite along with three additional bedrooms and two full bathrooms. The finished basement provides an ideal spot for a theater room, workout space, or play area.
Outside, enjoy a fully fenced backyard and patio designed for relaxation and entertaining. Recent improvements completed since 2021 include a shed, driveway, garage floor, sidewalk, concrete patio, double hung windows, front door, back slider, interior doors, and electrical panel. Brand new furnace in 2023, Brand new AC unit in 2023 and a new hot water tank in 2023. The home is also already set up for main floor laundry on the first level for added convenience.
This move-in ready home truly has everything you need. Come see it in person and make it yours.
Contact an agent
Home facts
- Year built:1972
- Listing ID #:5168615
- Added:105 day(s) ago
- Updated:February 10, 2026 at 08:19 AM
Rooms and interior
- Bedrooms:4
- Total bathrooms:3
- Full bathrooms:2
- Half bathrooms:1
- Living area:2,258 sq. ft.
Heating and cooling
- Cooling:Central Air
- Heating:Forced Air
Structure and exterior
- Roof:Asphalt, Fiberglass
- Year built:1972
- Building area:2,258 sq. ft.
- Lot area:0.28 Acres
Utilities
- Water:Public
- Sewer:Public Sewer
Finances and disclosures
- Price:$349,900
- Price per sq. ft.:$154.96
- Tax amount:$5,171 (2024)
New listings near 15639 Indianhead Lane
- Open Sat, 12 to 2pmNew
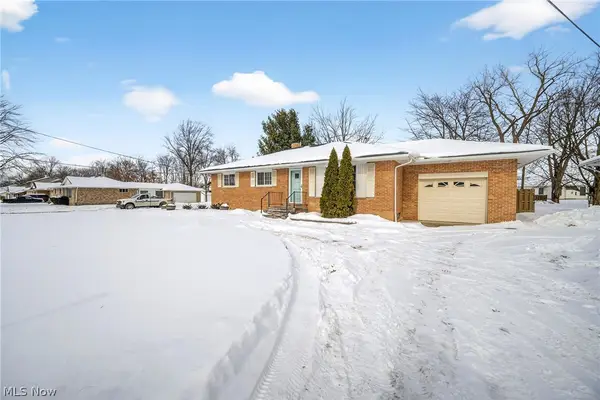 $274,900Active3 beds 2 baths1,871 sq. ft.
$274,900Active3 beds 2 baths1,871 sq. ft.13838 Whitney Road, Strongsville, OH 44136
MLS# 5183265Listed by: EXP REALTY, LLC. - Open Sun, 1 to 3pmNew
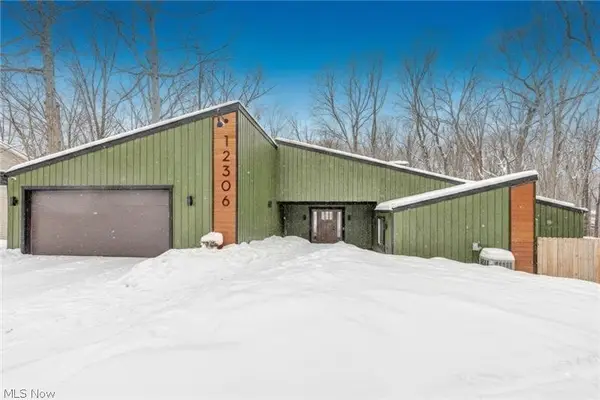 $699,900Active4 beds 3 baths2,650 sq. ft.
$699,900Active4 beds 3 baths2,650 sq. ft.12306 The Bluffs, Strongsville, OH 44136
MLS# 5185030Listed by: KELLER WILLIAMS ELEVATE - Open Sun, 11am to 1pmNew
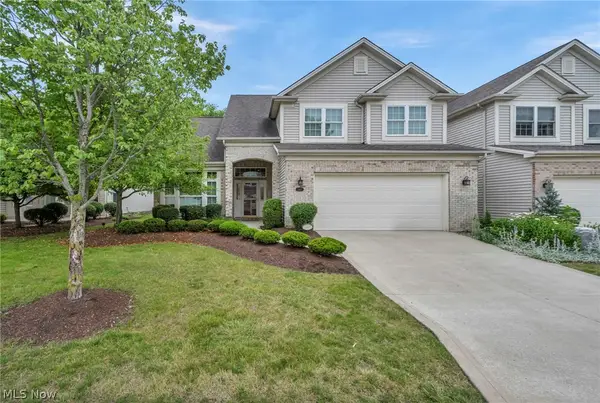 $399,900Active3 beds 3 baths2,537 sq. ft.
$399,900Active3 beds 3 baths2,537 sq. ft.15447 Oak Hollow Lane, Strongsville, OH 44149
MLS# 5185601Listed by: EXP REALTY, LLC. - New
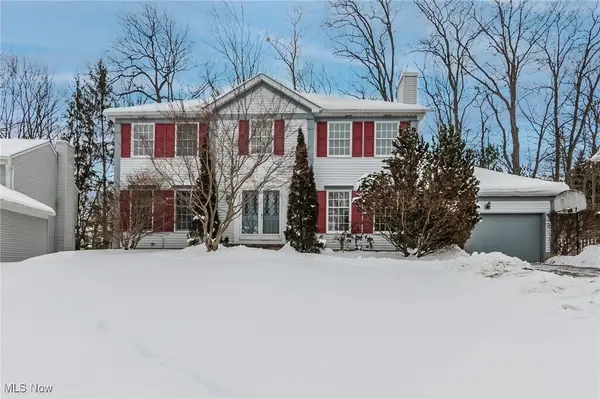 $425,000Active4 beds 3 baths2,466 sq. ft.
$425,000Active4 beds 3 baths2,466 sq. ft.13455 Tradewinds Drive, Strongsville, OH 44136
MLS# 5185238Listed by: RE/MAX ABOVE & BEYOND - Open Sun, 1 to 3pmNew
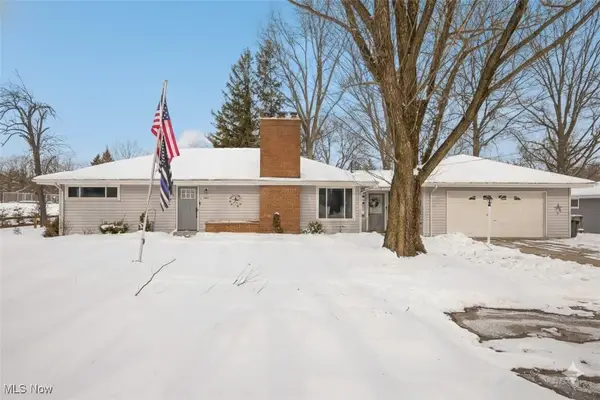 $320,000Active3 beds 2 baths2,464 sq. ft.
$320,000Active3 beds 2 baths2,464 sq. ft.15446 Drake Road, Strongsville, OH 44136
MLS# 5175854Listed by: KELLER WILLIAMS ELEVATE - New
 $299,000Active3 beds 3 baths1,566 sq. ft.
$299,000Active3 beds 3 baths1,566 sq. ft.19341 Idlewood Trail, Strongsville, OH 44149
MLS# 5181648Listed by: KELLER WILLIAMS ELEVATE  $215,000Pending2 beds 1 baths1,012 sq. ft.
$215,000Pending2 beds 1 baths1,012 sq. ft.14895 Old Oak Drive, Strongsville, OH 44149
MLS# 5184399Listed by: OPENDOOR BROKERAGE LLC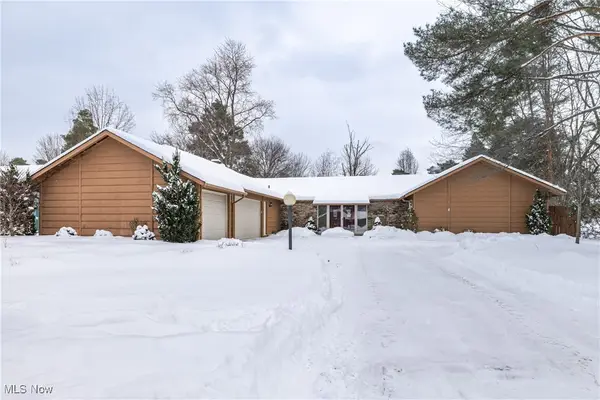 $385,000Active4 beds 3 baths2,232 sq. ft.
$385,000Active4 beds 3 baths2,232 sq. ft.12393 Woodbriar Circle, Strongsville, OH 44136
MLS# 5184346Listed by: CENTURY 21 DEPIERO & ASSOCIATES, INC.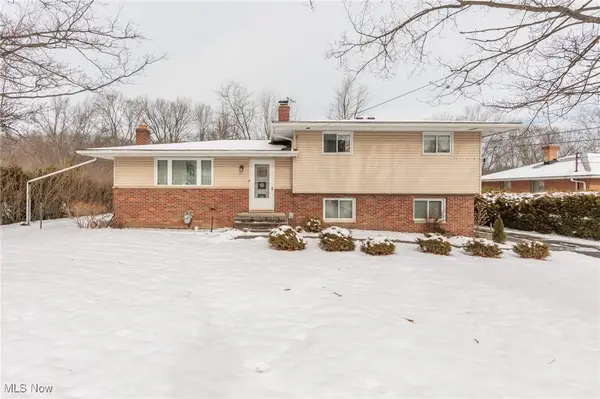 $249,900Pending3 beds 2 baths1,440 sq. ft.
$249,900Pending3 beds 2 baths1,440 sq. ft.14430 Drake Road, Strongsville, OH 44136
MLS# 5183906Listed by: KELLER WILLIAMS CHERVENIC RLTY $299,900Pending3 beds 3 baths2,016 sq. ft.
$299,900Pending3 beds 3 baths2,016 sq. ft.17073 Drake Road, Strongsville, OH 44136
MLS# 5182530Listed by: ASSAD & CREA REALTY GROUP

