17084 Hampton Chase, Strongsville, OH 44136
Local realty services provided by:Better Homes and Gardens Real Estate Central
17084 Hampton Chase,Strongsville, OH 44136
$650,000
- 4 Beds
- 4 Baths
- 4,161 sq. ft.
- Single family
- Pending
Listed by:al brucker
Office:re/max crossroads properties
MLS#:5147102
Source:OH_NORMLS
Price summary
- Price:$650,000
- Price per sq. ft.:$156.21
- Monthly HOA dues:$20.83
About this home
Stunning Strongsville Colonial with Modern Updates & Backyard Oasis.
Beautifully updated inside and out, this spacious home offers a perfect blend of style, function, and outdoor living. The remodeled (2023) kitchen is a showstopper with quartz countertops, an oversized island, two pantries, built-in beverage cooler, and modern finishes. The step-down family room features a cozy wood-burning fireplace, while the first-floor office provides a quiet space for work or study.
Luxury vinyl plank flooring flows through much of the first floor, complemented by a wrought iron staircase, first-floor laundry, and remodeled bathrooms throughout. All bedrooms feature ceiling fans, and all windows and the sliding door were replaced in 2022.
The finished basement adds valuable living space with a full bathroom, and mechanical updates include a new furnace (2018) and new A/C (2025), plus updated electrical and plumbing fixtures.
Step outside to a fenced yard with a patio and awning, perfect for entertaining. Enjoy the in-ground pool, complete with a new liner, heater, and chlorinator.
Located in a sought-after Strongsville neighborhood, this home is move-in ready and ideal for year-round enjoyment.
Contact an agent
Home facts
- Year built:1993
- Listing ID #:5147102
- Added:46 day(s) ago
- Updated:October 01, 2025 at 07:18 AM
Rooms and interior
- Bedrooms:4
- Total bathrooms:4
- Full bathrooms:3
- Half bathrooms:1
- Living area:4,161 sq. ft.
Heating and cooling
- Cooling:Central Air
- Heating:Fireplaces, Forced Air, Gas
Structure and exterior
- Roof:Asphalt, Fiberglass, Shingle
- Year built:1993
- Building area:4,161 sq. ft.
- Lot area:0.35 Acres
Utilities
- Water:Public
- Sewer:Public Sewer
Finances and disclosures
- Price:$650,000
- Price per sq. ft.:$156.21
- Tax amount:$7,587 (2024)
New listings near 17084 Hampton Chase
- New
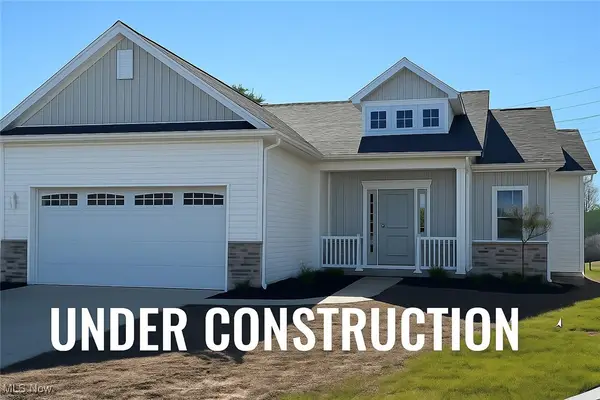 $499,900Active3 beds 2 baths1,880 sq. ft.
$499,900Active3 beds 2 baths1,880 sq. ft.14644 Baywood Lane, Strongsville, OH 44136
MLS# 5160993Listed by: KELLER WILLIAMS ELEVATE - New
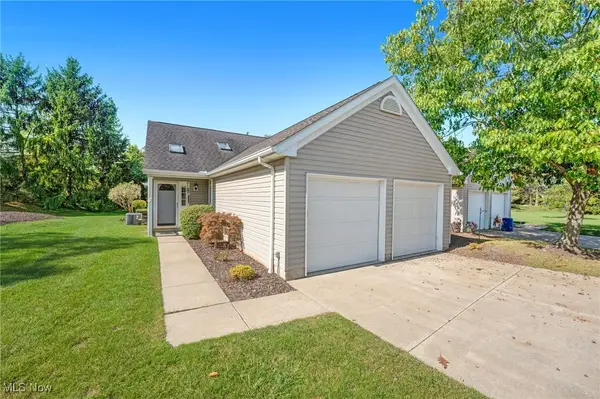 $299,900Active2 beds 2 baths1,768 sq. ft.
$299,900Active2 beds 2 baths1,768 sq. ft.20889 Autumn Oval #31, Strongsville, OH 44149
MLS# 5159586Listed by: RE/MAX CROSSROADS PROPERTIES - Open Thu, 5 to 7pmNew
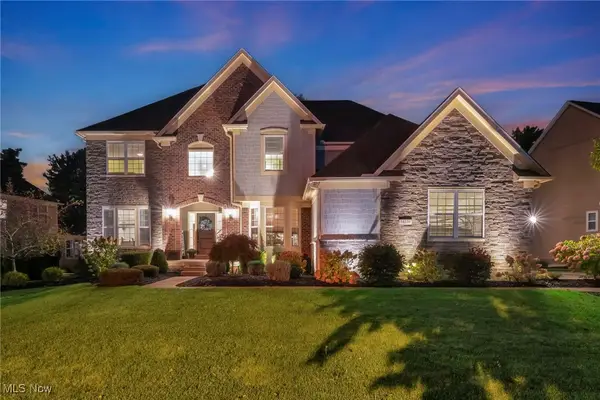 $849,000Active5 beds 5 baths5,908 sq. ft.
$849,000Active5 beds 5 baths5,908 sq. ft.14236 Calderdale Lane, Strongsville, OH 44136
MLS# 5157145Listed by: KELLER WILLIAMS ELEVATE - Open Sun, 1 to 3pmNew
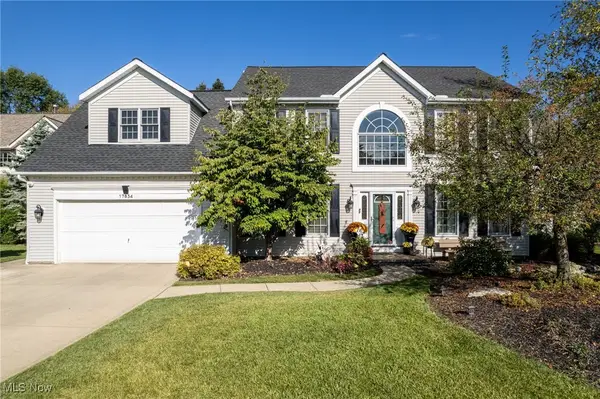 $549,900Active4 beds 4 baths3,867 sq. ft.
$549,900Active4 beds 4 baths3,867 sq. ft.17834 Princeton Circle, Strongsville, OH 44149
MLS# 5160419Listed by: KELLER WILLIAMS ELEVATE - New
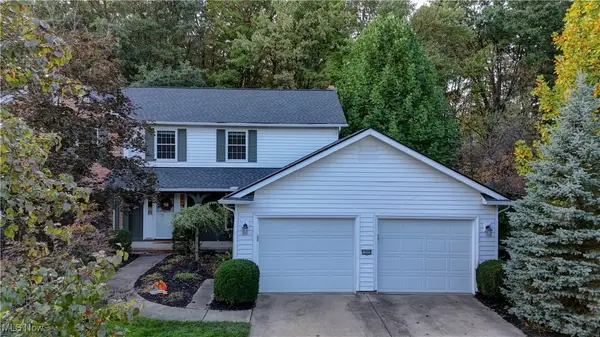 $459,900Active4 beds 4 baths2,600 sq. ft.
$459,900Active4 beds 4 baths2,600 sq. ft.10986 Fawn Meadow Lane, Strongsville, OH 44149
MLS# 5160389Listed by: BERKSHIRE HATHAWAY HOMESERVICES STOUFFER REALTY - New
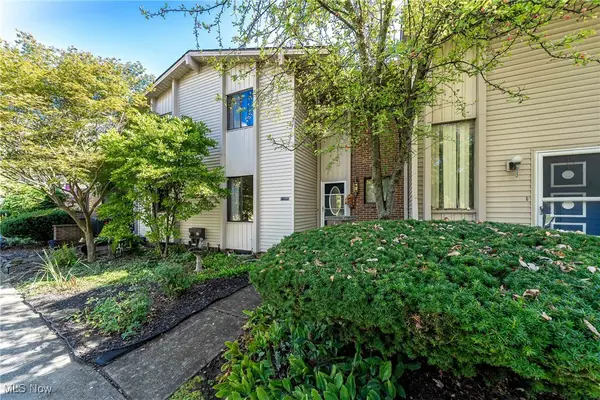 $229,900Active3 beds 3 baths
$229,900Active3 beds 3 baths11499 Pearl Road, Strongsville, OH 44136
MLS# 5160302Listed by: EXP REALTY, LLC. - New
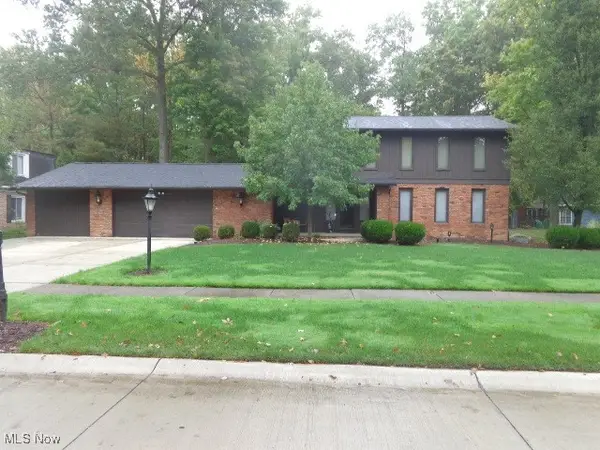 $450,000Active4 beds 3 baths2,641 sq. ft.
$450,000Active4 beds 3 baths2,641 sq. ft.19890 Idlewood Trail, Strongsville, OH 44149
MLS# 5159468Listed by: CENTURY 21 DEPIERO & ASSOCIATES, INC. 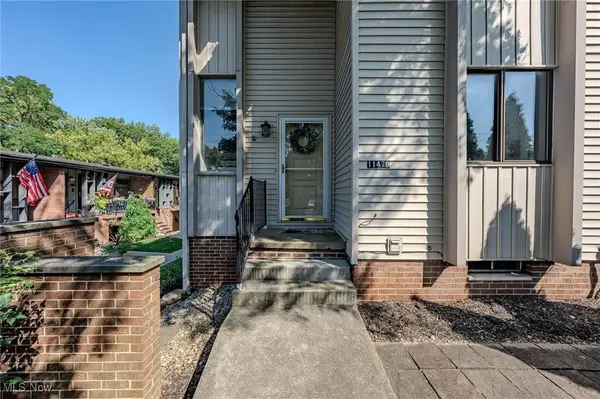 $204,900Pending3 beds 2 baths1,308 sq. ft.
$204,900Pending3 beds 2 baths1,308 sq. ft.11479 Pearl Road #A101, Strongsville, OH 44136
MLS# 5158173Listed by: KELLER WILLIAMS ELEVATE- New
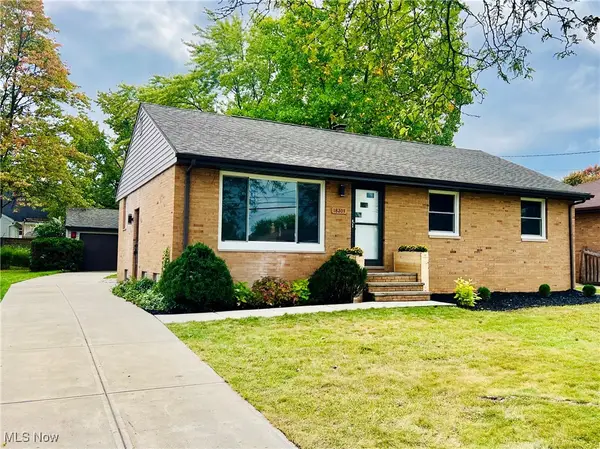 $379,000Active3 beds 2 baths2,393 sq. ft.
$379,000Active3 beds 2 baths2,393 sq. ft.18203 Broxton Drive, Strongsville, OH 44149
MLS# 5159528Listed by: KELLER WILLIAMS ELEVATE 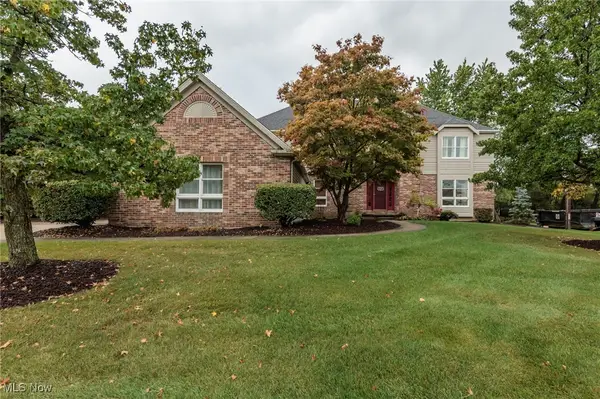 $549,500Pending5 beds 4 baths4,718 sq. ft.
$549,500Pending5 beds 4 baths4,718 sq. ft.19364 Ridgeline Court, Strongsville, OH 44136
MLS# 5159219Listed by: RE/MAX CROSSROADS PROPERTIES
