17259 Woodshire Drive, Strongsville, OH 44149
Local realty services provided by:Better Homes and Gardens Real Estate Central
Listed by: joseph cicero, colleen kutz
Office: keller williams greater metropolitan
MLS#:5169530
Source:OH_NORMLS
Price summary
- Price:$559,900
- Price per sq. ft.:$148.24
- Monthly HOA dues:$35
About this home
Welcome to 17259 Woodshire! This original owner home has been so loved and maintained throughout its years. The beautiful curb appeal and cozy front porch greet you as you pull up. Once inside, you'll find a formal dining room, flex space for office or play, and a nook off the garage with built-ins to hang your coats and shoes. Newer luxury vinyl plank flooring runs throughout the entire first floor too! The great room is spacious for gathering, with high ceilings, gas fireplace and a wall of windows letting in plenty of natural light. Off the great room, you'll see the beautiful kitchen which includes stainless steel appliances, granite countertops and a walk-in pantry. A half bath and laundry room complete the first level. Walk out the glass sliding doors from the kitchen to the gorgeous and well-crafted backyard! Plenty of space to entertain in privacy with a built-in firepit, garden boxes and even a putting green installed this year! Back inside, downstairs is the finished basement with extra high ceilings and plenty of space for storage and roughed in for another bathroom if you choose. Lastly, upstairs, you'll find the large master bedroom with en-suite bath, soaking tub and walk-in closets. Three additional bedrooms, a full bath and a loft area complete this floor. This home truly was loved and it shows around every corner. Please come take a look for yourselves! Private showings by appointment only.
Contact an agent
Home facts
- Year built:2012
- Listing ID #:5169530
- Added:43 day(s) ago
- Updated:December 19, 2025 at 08:16 AM
Rooms and interior
- Bedrooms:4
- Total bathrooms:3
- Full bathrooms:2
- Half bathrooms:1
- Living area:3,777 sq. ft.
Heating and cooling
- Cooling:Central Air
- Heating:Forced Air
Structure and exterior
- Roof:Asphalt, Fiberglass
- Year built:2012
- Building area:3,777 sq. ft.
- Lot area:0.26 Acres
Utilities
- Water:Public
- Sewer:Public Sewer
Finances and disclosures
- Price:$559,900
- Price per sq. ft.:$148.24
- Tax amount:$7,478 (2024)
New listings near 17259 Woodshire Drive
- New
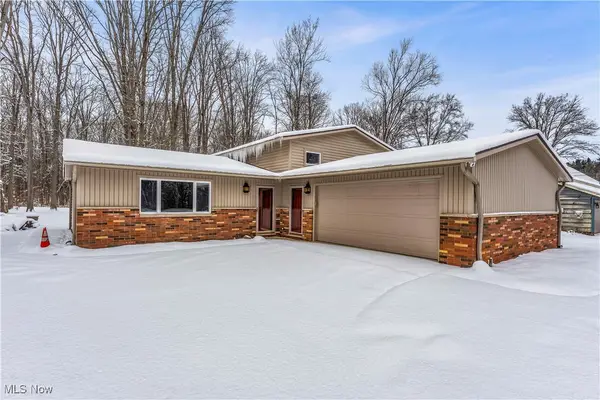 $314,900Active3 beds 2 baths2,016 sq. ft.
$314,900Active3 beds 2 baths2,016 sq. ft.15116 W 130th Street, Strongsville, OH 44136
MLS# 5177719Listed by: RE/MAX ABOVE & BEYOND - New
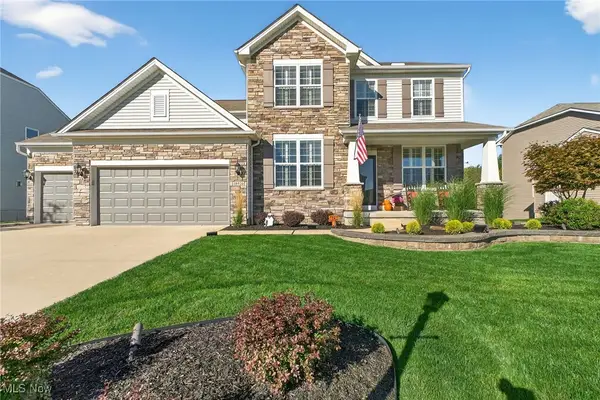 $649,900Active4 beds 3 baths3,216 sq. ft.
$649,900Active4 beds 3 baths3,216 sq. ft.18926 Ledgestone Drive, Strongsville, OH 44149
MLS# 5176248Listed by: EXP REALTY, LLC. - Open Sat, 2 to 4pmNew
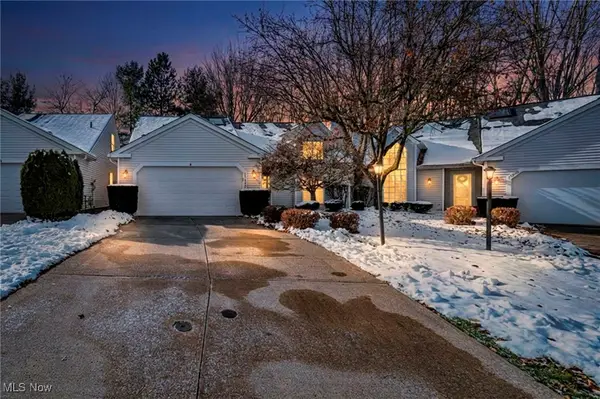 $315,000Active2 beds 3 baths1,795 sq. ft.
$315,000Active2 beds 3 baths1,795 sq. ft.17922 Cambridge Oval, Strongsville, OH 44136
MLS# 5174861Listed by: KELLER WILLIAMS GREATER METROPOLITAN 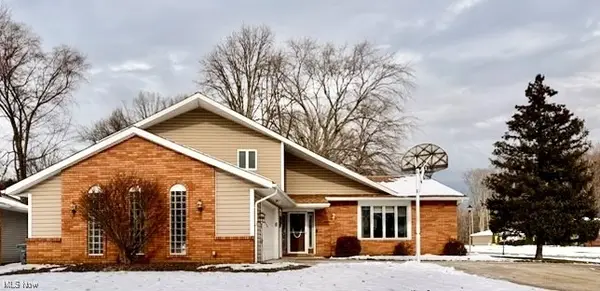 $369,900Pending4 beds 3 baths2,416 sq. ft.
$369,900Pending4 beds 3 baths2,416 sq. ft.14300 Oakland Park Drive, Strongsville, OH 44136
MLS# 5176770Listed by: BERKSHIRE HATHAWAY HOMESERVICES STOUFFER REALTY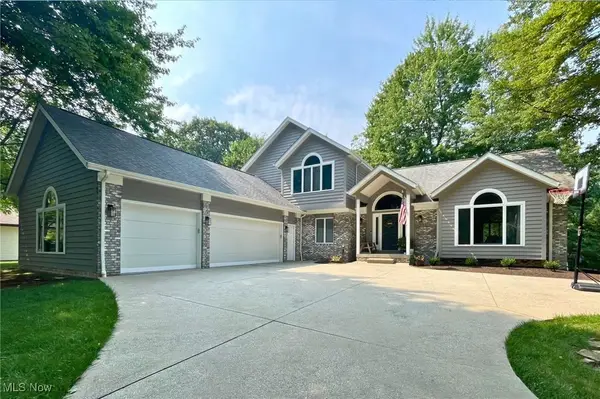 $399,900Pending4 beds 3 baths2,789 sq. ft.
$399,900Pending4 beds 3 baths2,789 sq. ft.10306 Pamela Drive, Strongsville, OH 44149
MLS# 5172678Listed by: ENGEL & VLKERS DISTINCT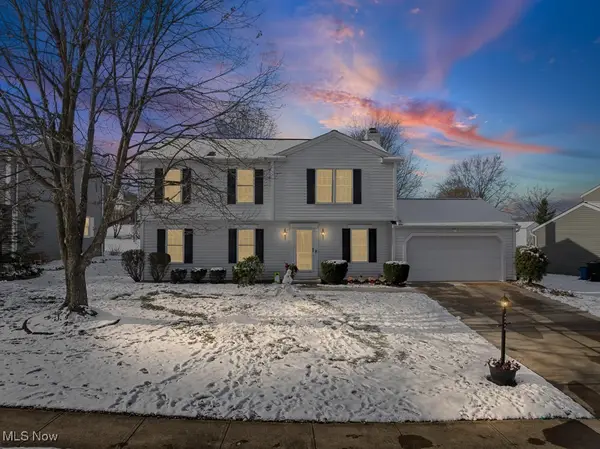 $365,000Pending4 beds 3 baths2,744 sq. ft.
$365,000Pending4 beds 3 baths2,744 sq. ft.13943 Walking Stick Way, Strongsville, OH 44136
MLS# 5176531Listed by: KELLER WILLIAMS ELEVATE- Open Sat, 11am to 1pmNew
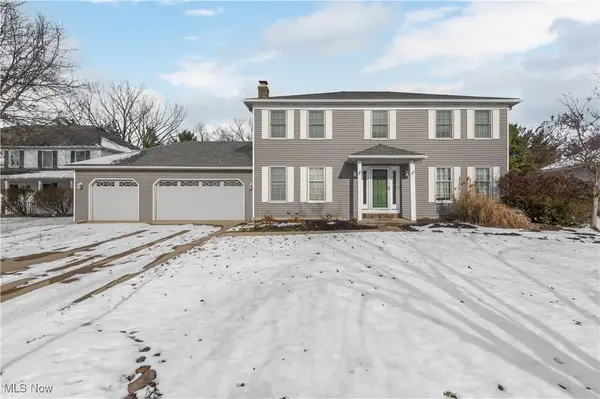 $429,999Active4 beds 4 baths2,452 sq. ft.
$429,999Active4 beds 4 baths2,452 sq. ft.20868 Parkwood Lane, Strongsville, OH 44149
MLS# 5166658Listed by: KELLER WILLIAMS GREATER METROPOLITAN 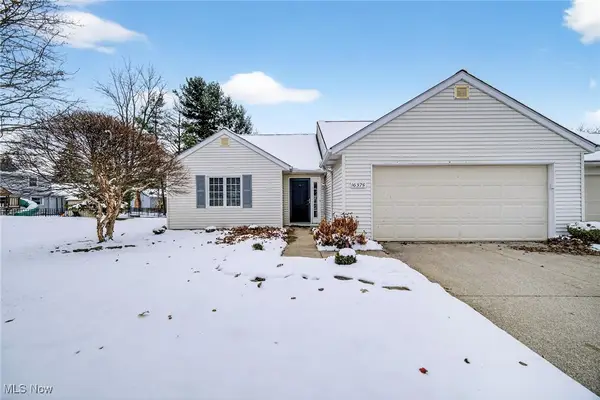 $265,000Pending2 beds 2 baths1,340 sq. ft.
$265,000Pending2 beds 2 baths1,340 sq. ft.16375 Commons Oval, Strongsville, OH 44136
MLS# 5175529Listed by: EXP REALTY, LLC.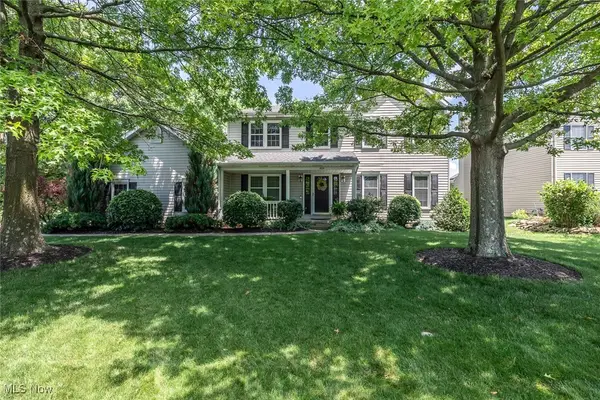 $479,900Active4 beds 4 baths2,785 sq. ft.
$479,900Active4 beds 4 baths2,785 sq. ft.16216 Acacia Drive, Strongsville, OH 44136
MLS# 5175448Listed by: EXP REALTY, LLC.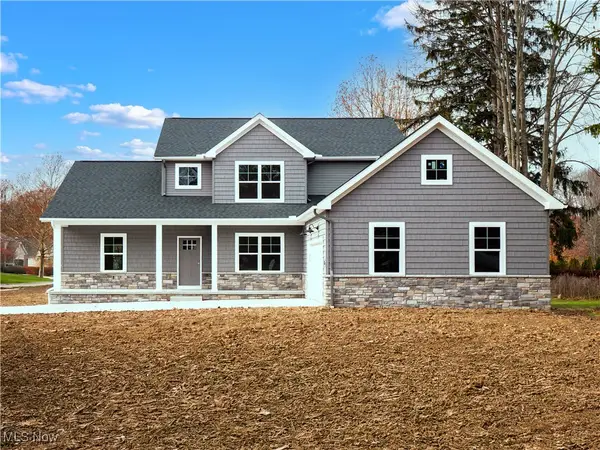 $649,000Active4 beds 3 baths2,450 sq. ft.
$649,000Active4 beds 3 baths2,450 sq. ft.21032 Breckenridge Lane, Strongsville, OH 44149
MLS# 5174882Listed by: FIRESIDE REALTY, INC.
